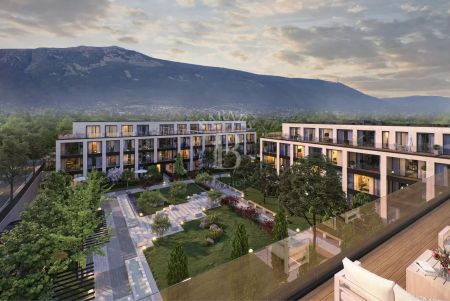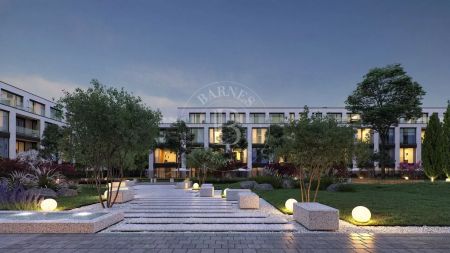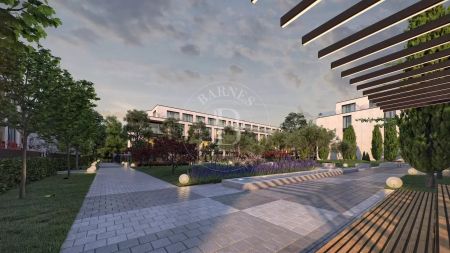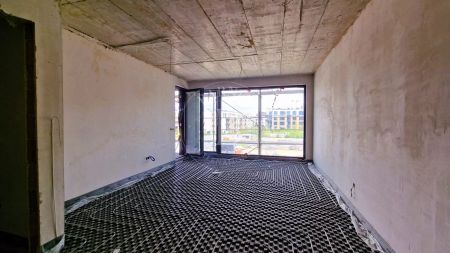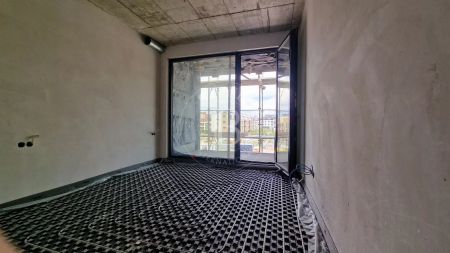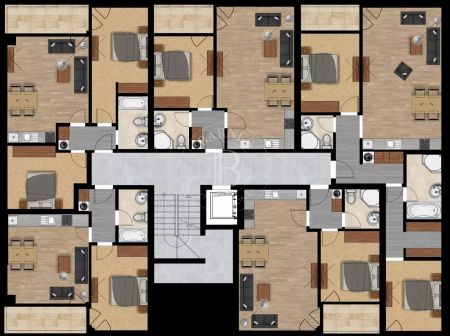In the heart of the most modern green residential project in Sofia, we present a new one-bedroom apartment with functional layout and modern vision. Designed to be a city within a city, the complex provides residents with quick access to Vitosha metro station, Paradise Mall, sports and health centres, parks and major boulevards such as Cherni Vrah and Okolovrasten Road - all within 3 to 5 minutes.
The one-bedroom apartment has an area of 72 sq. m (of which 62.01 sq. m of net living area), with south/west exposure, lots of natural light and quietness. The spacious living room of 29.56 sq. m is large enough for a cozy area to relax, eat and work from home, with a direct connection to a balcony of 4.22 sq. m. The bedroom of 12.12 sqm offers privacy and ideal proportions for personal comfort.
The apartment is finished to BDS standard, providing the opportunity to finish to individual taste without compromising on basic technical preparation. Gas and underfloor heating create even warmth without radiators, providing comfort and maximum freedom in interior design.
The apartment has a high degree of sound insulation, ventilation preparation for recuperation and the possibility of integration with smart devices - for automation of lighting, heating and access.
The apartment is in a building with Act 15, making it ideal for both personal use and investment - with high added value in the future.
About the complex
At the heart of the complex are 3 guiding principles: health, harmony and connectivity. Every element - from the flooring to the recuperation systems and façade lighting - is designed to serve the daily well-being of the residents. Underfloor heating, floor and wall soundproofing, breathable wooden joinery, recuperation systems with purification and aromatherapy - these are not extras, but the standard with which every home is built.
- Picturesque and richly landscaped surroundings with globe acacia, Indian lilacs, pampas grass, cypress and ginkgo biloba.
- Elegant courtyard, accessible only to owners, designed for relaxing, walking and playing.
- 5 themed playgrounds and its own modern nursery with large courtyard.
- "Social Street" - a lively but cosy pedestrian area with restaurants, bakery, wine shop, pharmacy, sweet shop, florist, electric car charging.
- Own solar installations for lighting and facades.
- Ventilated facade by LAMINAM, SCHINDLER elevators with UV CleanAIR, Shelly smart devices for lighting, heating and blinds control.
- Automatic irrigation with rainwater and own borehole.
- 24/7 security and CCTV, chip access and separate entrances.
No compromises here - just vision, quality and care. This complex is the future of urban living, where technology serves health, architecture embraces nature, and every detail works for people's comfort and peace of mind.
PROPERTY TYPE:
1-BEDROOM APARTMENT
Location:
Sofia, Krustova Vada district, Sofia region
Price:
449 841 BGN
/
6 247 BGN/sq.m
€ 230 000 / 3 194 €/sq.m
€ 230 000 / 3 194 €/sq.m
REF. #:
86115861 - SOF-128909
PROPERTY TYPE:
1-BEDROOM APARTMENT
Location:
Sofia, Krustova Vada district, Sofia region
Area:
72 sq.m (net size: 62 sq.m plus communal areas: 10 sq.m)
Floor:
3
Bedrooms:
1
Bathrooms:
1
Price:
449 841 BGN
/
6 247 BGN/sq.m
€ 230 000 / 3 194 €/sq.m
€ 230 000 / 3 194 €/sq.m
Agency commission due:
3% (VAT excl.)
The descriptive text of this property listing has been translated by automatic software and may contain inaccuracies in the expression. We apologize for the inconvenience!
For more precise and detailed information about this property, please contact the responsible agent or our Customer support center.
For more precise and detailed information about this property, please contact the responsible agent or our Customer support center.

