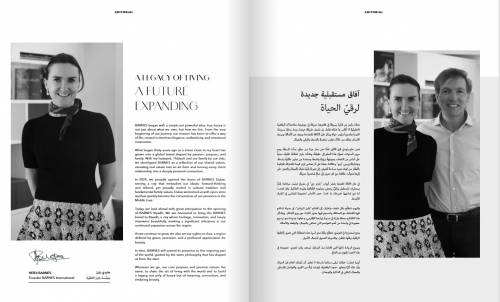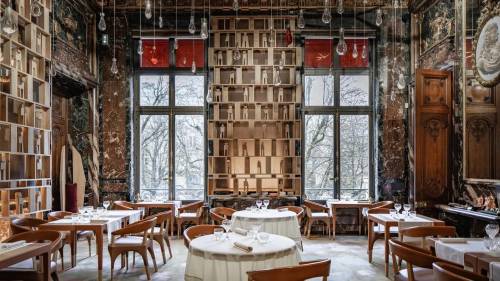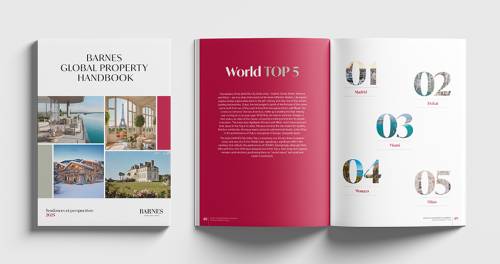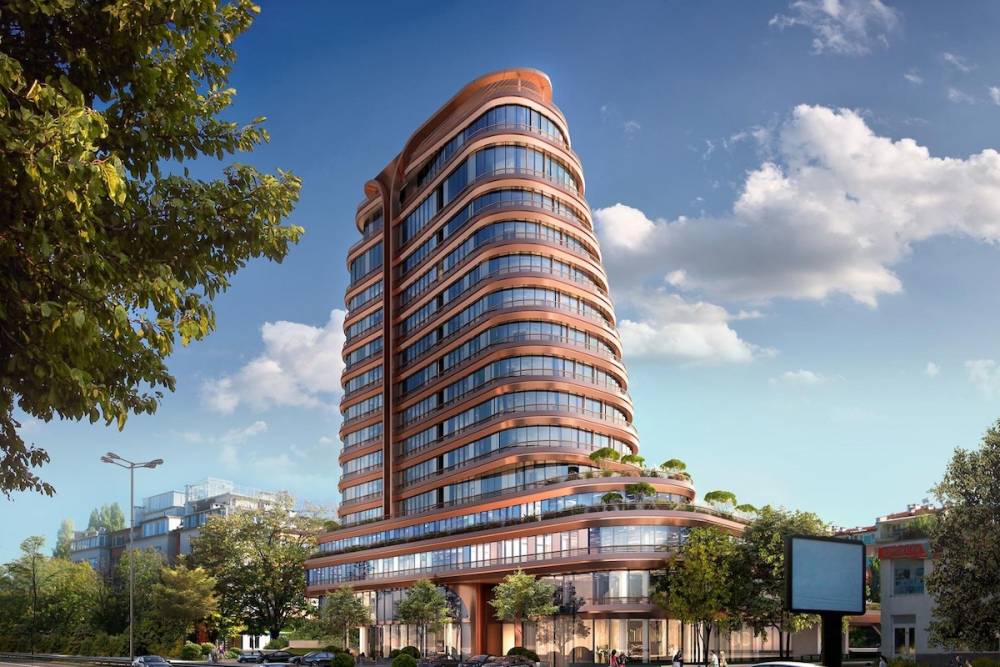

S-Tower: A Futuristic Building That Will Make Sofia Proud in the Coming Decades
The S-Tower is an ambitious and glamorous project within the Barnes portfolio that has already piqued the interest of buyers due to its bold concept and striking appearance.
To gain a better understanding of the project, we spoke with Architect Angel Zahariev, who designed the building:
"Architecture must keep up with the times in which it was created, challenging observers' senses and creating emotions among its inhabitants. The S-Tower provides a clear answer to this aspiration!
Today's world is characterized by dynamic processes, the balance between work and entertainment, and the increasing role of technology in daily life. It's logical for buildings to address these hallmarks of modernity to help residents live life fully in big cities. The new aesthetics of surrounding consumer objects, along with the accelerating development of technologies, including construction technologies, require the creation of a new architectural image.
With its fluid and streamlined forms, smoothly flowing spaces, abundance of light, and feeling of spaciousness, the S-Tower represents the new architectural aesthetics of the 21st century.
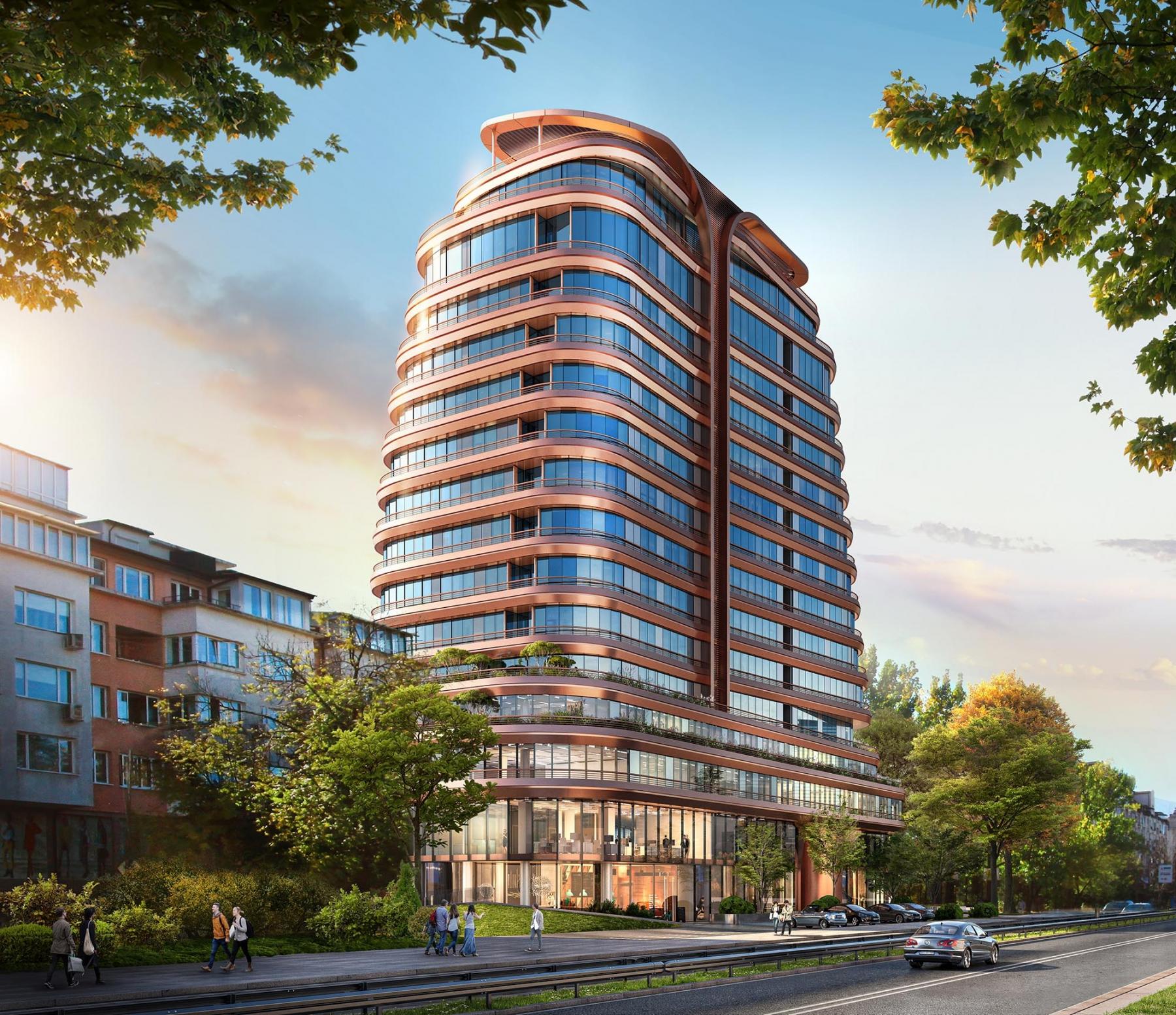
Living in a big city requires easy access to nearby services and amenities, as well as a variety of "in-between" spaces.
Modern urban projects combine multiple functions, offering residents the opportunity to save time commuting and enliven the urban space throughout the day. The S-Tower combines various functions under one roof, such as apartments, hotel services, offices, restaurants, shops, beauty salons, and recreation areas.
"In-between" spaces are crucial to modern living. They expand living spaces and offer additional opportunities for recreation, work, and social contact. The S-Tower provides an abundance of such spaces, including a large representative lobby, a restaurant with a terrace, semi-open spaces around the building for residents to relax and socialize, and a Zen garden with a water area. The spacious, two-story-high lobby will act as a reception area for residents and their guests, providing scenic views of the richly landscaped courtyard with water effects and a variety of recreation and play areas.
In today's global world, people need a sense of belonging and identity. They want to feel associated with their city, neighborhood, and the building they live in. Architecture can help achieve this. When the building is elegant, outstanding, and presentable, it has a positive effect on its inhabitants, raising their standard of living.
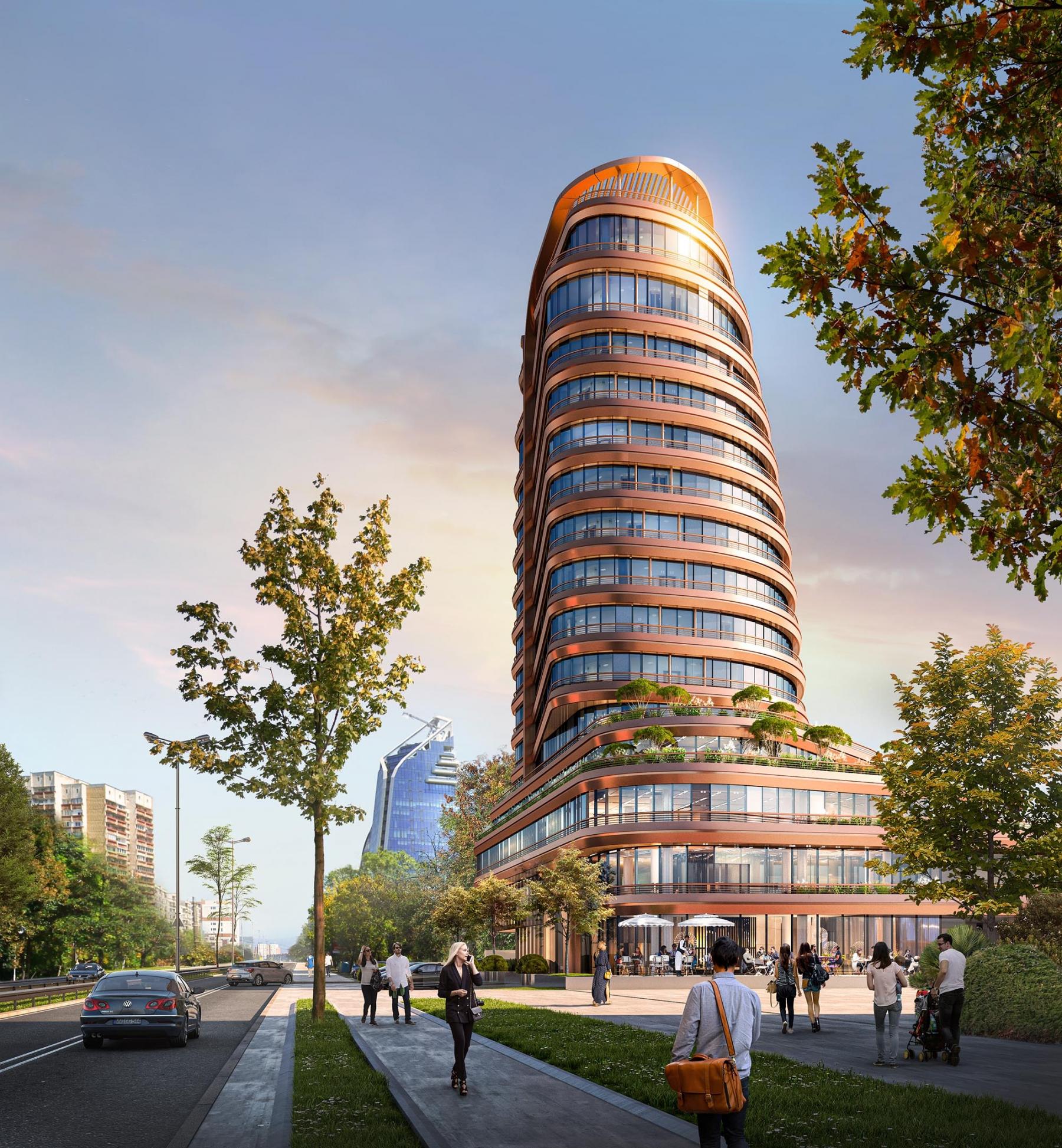
The S-Tower embodies these characteristics, combining elegance and glamour, standing out, enriching the environment, and contributing to the area's overall development. The unique material of the solid parts of the facade, resembling rose gold, makes the project distinctive in this part of Europe. Its brilliance and changing image throughout the day complement the building's dynamic forms.
Diversity is a key element of modern life. We are accustomed to a vast selection of consumer goods to choose from according to our individual tastes and needs, but this is usually not the case when choosing a home.
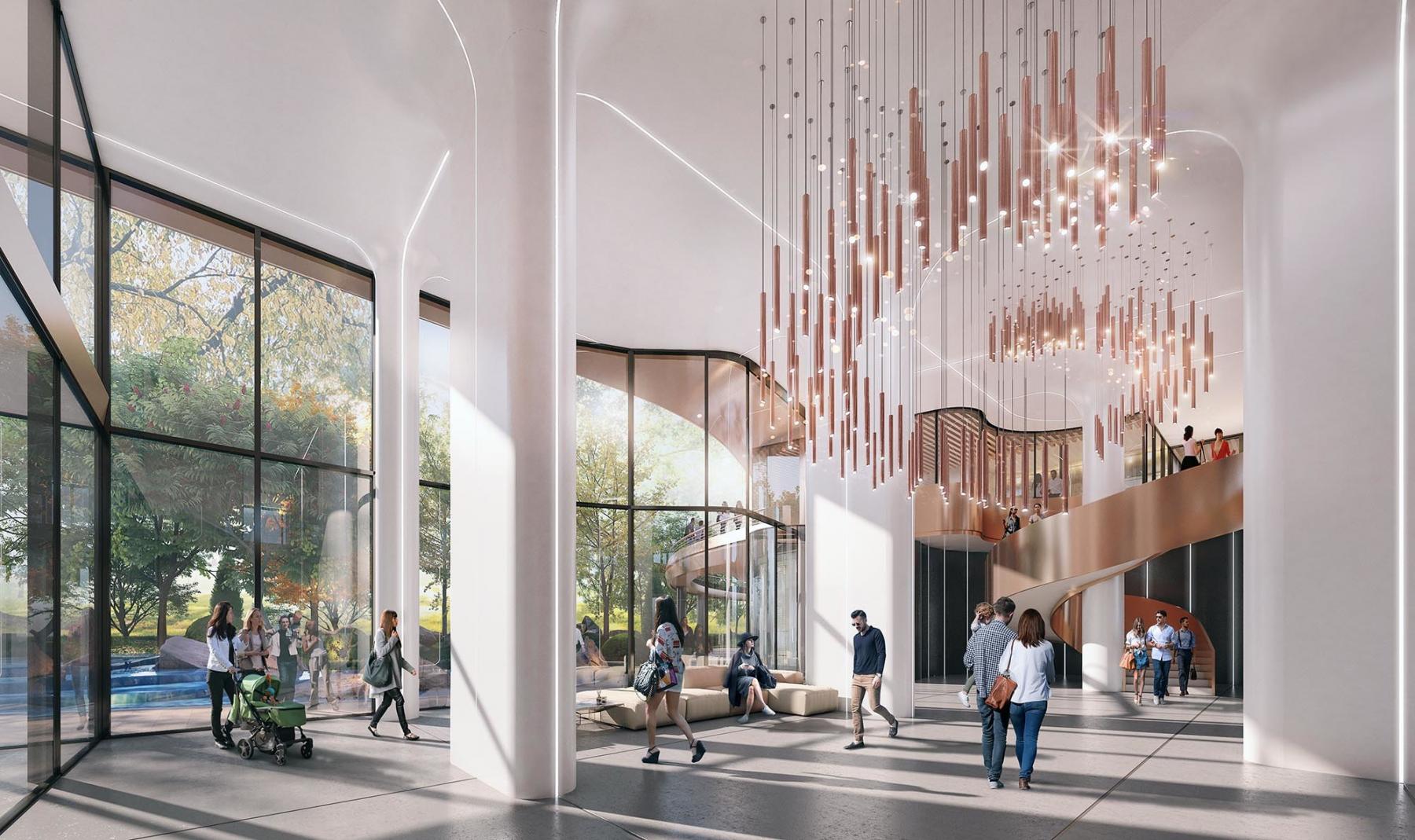
The design approach of the S-Tower is to provide a vast selection of apartment types, varying in size, orientation, elevation to the terrain, preferred view, room size, etc. Additionally, the construction system allows additional remodeling of the internal distributions according to customers' wishes.
The glazed facades will bring plenty of light into the premises, providing unique views of the city and mountains. They will also blur the line between indoor and outdoor space, creating a feeling of more spacious rooms.
With its innovative architecture, diverse functional mix, and communicative location, the S-Tower will be a project Sofia will be proud of in the coming decades."
Check out the available properties here!

