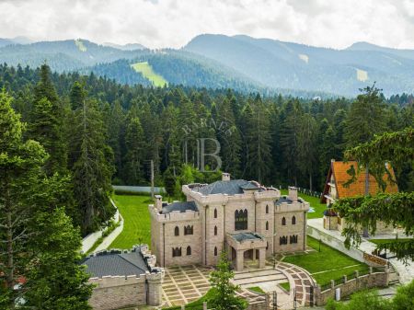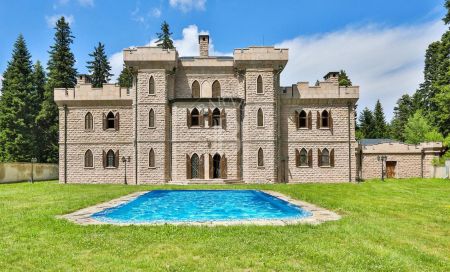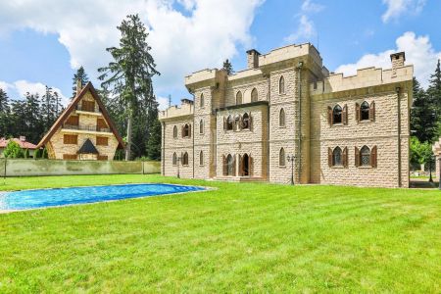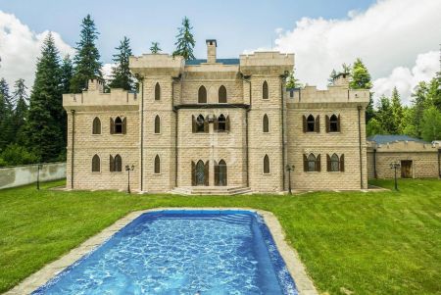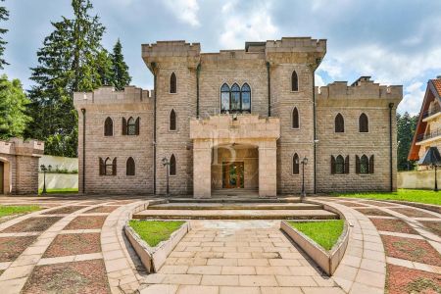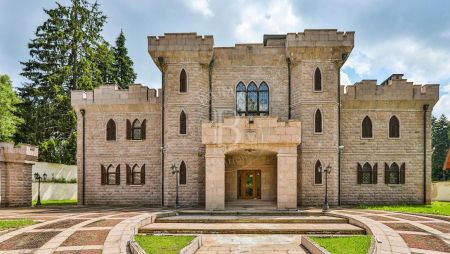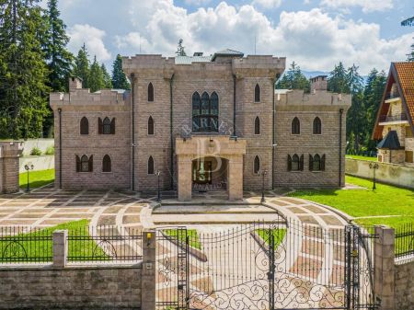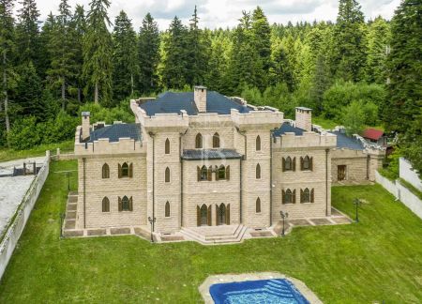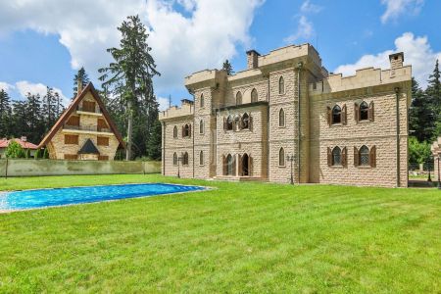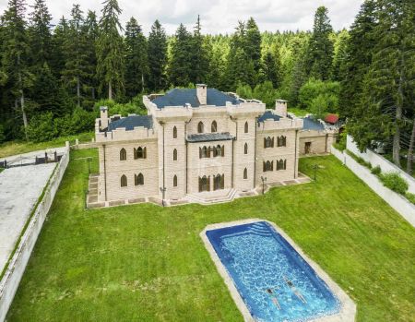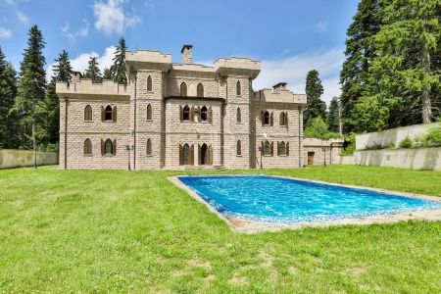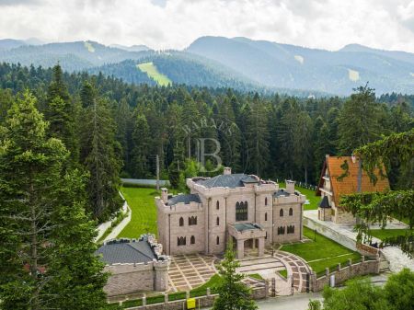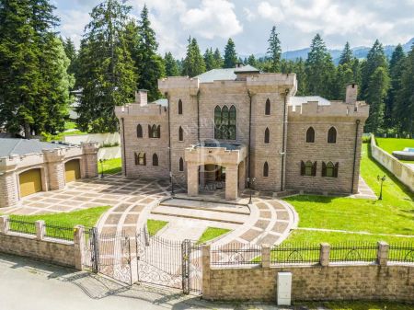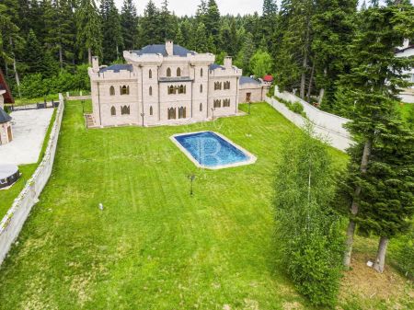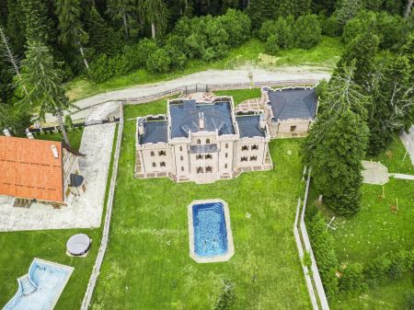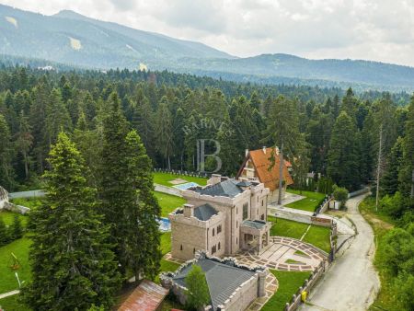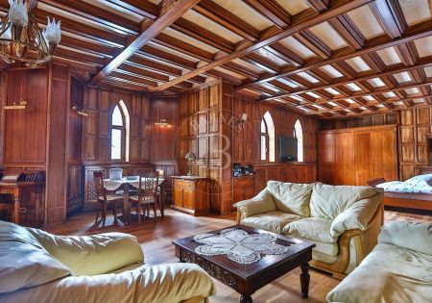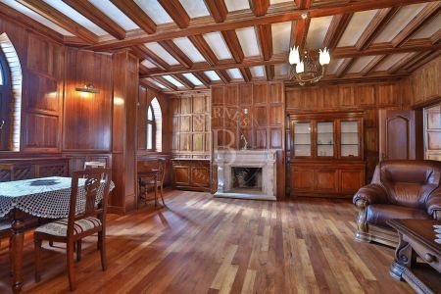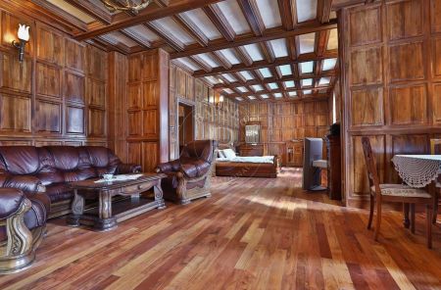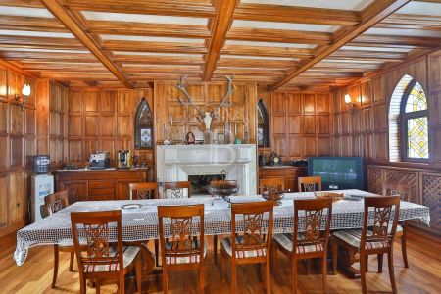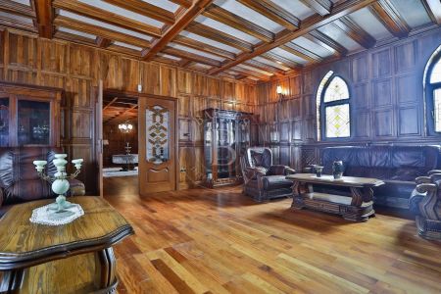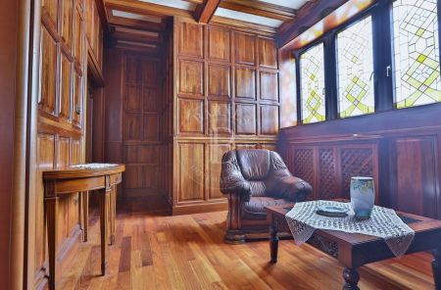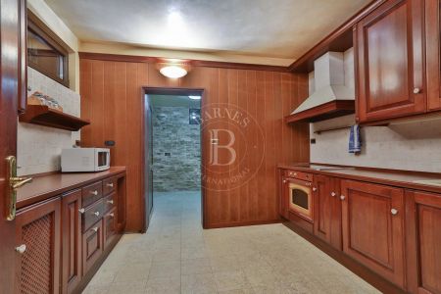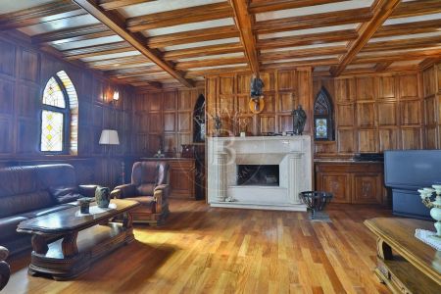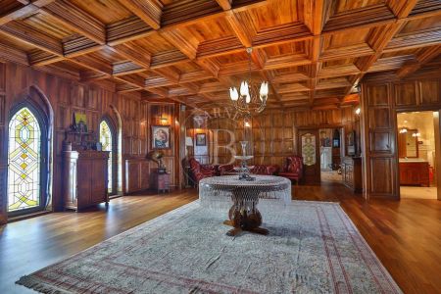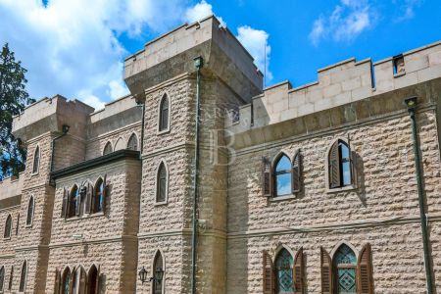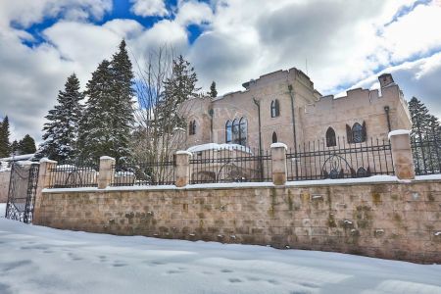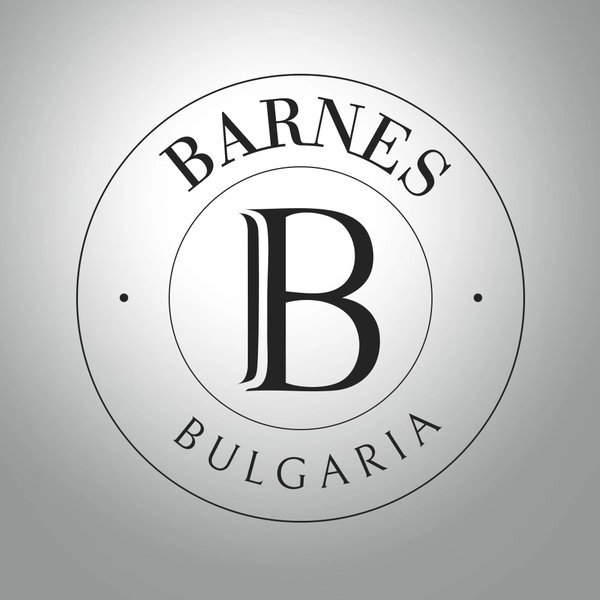THIS PROPERTY IS OFFERED FOR LONG TERM RENT ONLY. MINIMUM 6 MONTHS RENTAL IS ACCEPTED.
This unique mansion, unparalleled in Bulgaria, is located in a picturesque area of the most aristocratic mountain resort in Bulgaria - Borovets.
The luxurious property is spread over a huge plot of 4,520 sq.m, surrounded by a century-old pine forest, in a secluded location with several other luxury villas nearby. Borovets center and the gondola lift are just 5 minutes away by car.
This one-of-a-kind mountain home with an area of 780 square meters, was built in 2002 in the style of a medieval castle. The exterior and interior design is completed according to a unique design project. The façade is completely made of natural stone, the roof is made of copper and the interior is made of natural materials. The walls, ceiling and floor are completely covered with perfectly finished walnut wood.
In the yard of the mansion you can find:
● Large outdoor heated swimming pool;
● A separate building of 130 sq.m. for a barbecue with a dining room and a house for staff;
● Garage for 4 cars, with space for snowmobiles, etc., and 2 outdoor parking spaces.
The space of the house is used in the most profitable and thoughtful way, including 3 huge bedrooms, 5 bathrooms and a SPA center. The furniture is made to order, entirely of natural wood and leather of the highest quality.
The layout of the house is organized as follows:
● Ground floor: A massive front door leads into the entrance hall and then into a huge living room with a seating area, fireplace and direct access to the courtyard of the mansion. Adjacent to the living room is a cigar bar and a guest toilet. The living room opens up to a spacious dining room for 12 people with a fireplace.
● 1st floor: large bedroom and living room, fireplace, dressing room, bathroom with shower and bath. Second large bedroom and living room, fireplace, bathroom with tangential bath, shower, dressing room.
● 2nd floor: large double bedroom with fireplace, bath and shower.
● Semi-basement: kitchen with large utility room, SPA center with Jacuzzi, relaxation area, sauna for 6 people, gym, toilet, shower, laundry, ironing room, staff room, room with el. scoreboard, second toilet, boiler room.
THIS PROPERTY IS ALSO AVAILABLE FOR SALE, SEE HERE: www.barnes-bulgaria.com/4734107
PROPERTY TYPE:
HOUSE (CHALET, VILLA, , CASTLE, )
Location:
Borovets, Sofia region
To rent:
Price on request
REF. #:
3820151 -
PROPERTY TYPE:
HOUSE (CHALET, VILLA, , CASTLE, )
Location:
Borovets, Sofia region
Area:
780 sq.m
Plot area:
4520 sq.m
Floor:
3
Number of floors:
3
Bedrooms:
3
Bathrooms:
5
To rent:
Price on request
Agency commission due:
1 monthly rental fee (VAT excl.)
The descriptive text of this property listing has been translated by automatic software and may contain inaccuracies in the expression. We apologize for the inconvenience!
For more precise and detailed information about this property, please contact the responsible agent or our Customer support center.
For more precise and detailed information about this property, please contact the responsible agent or our Customer support center.

