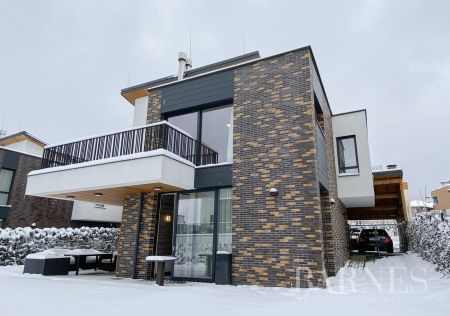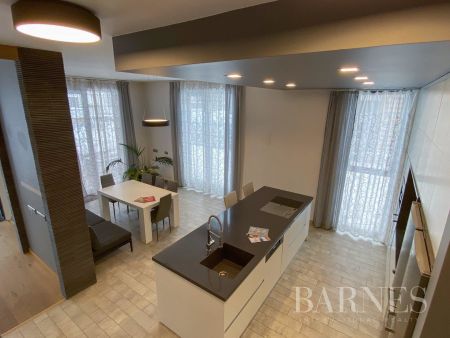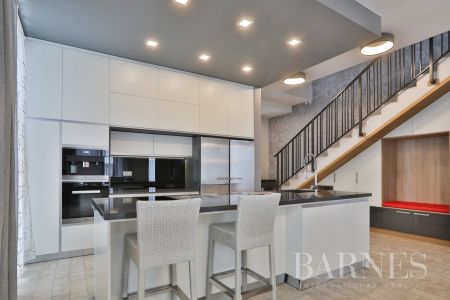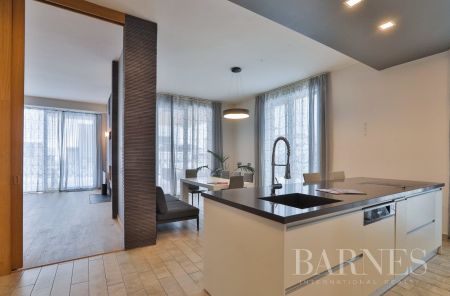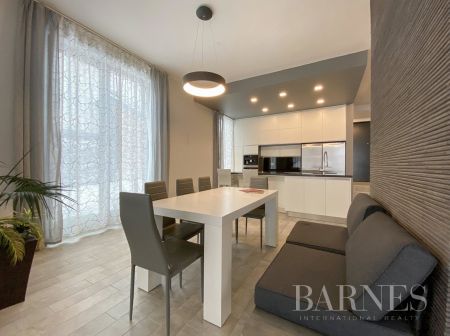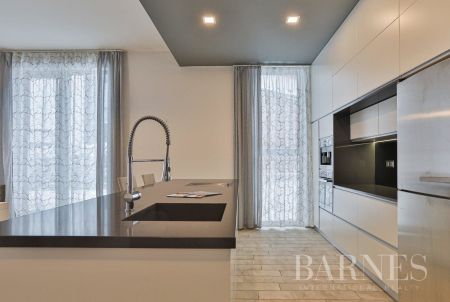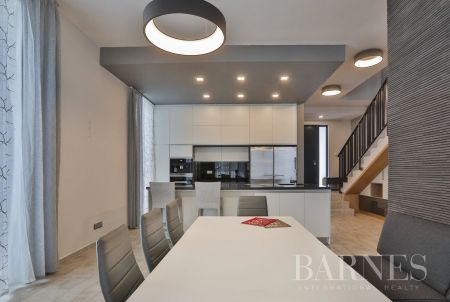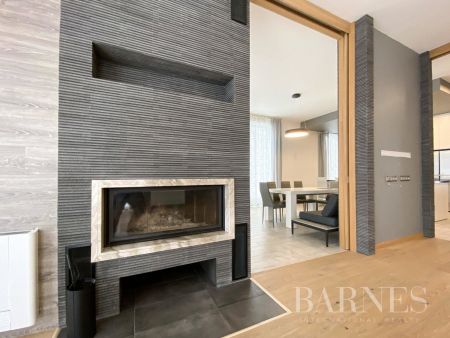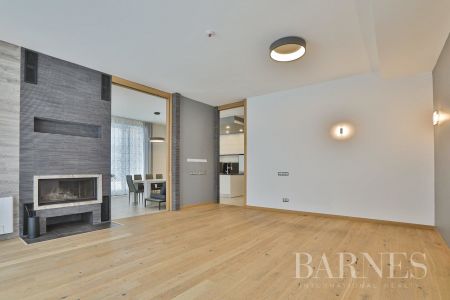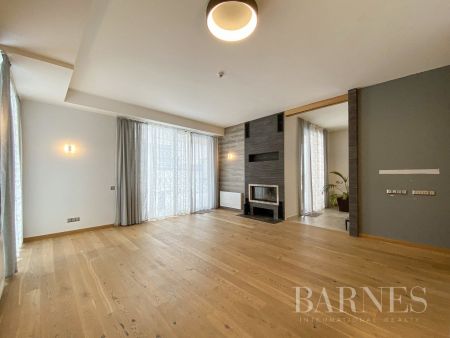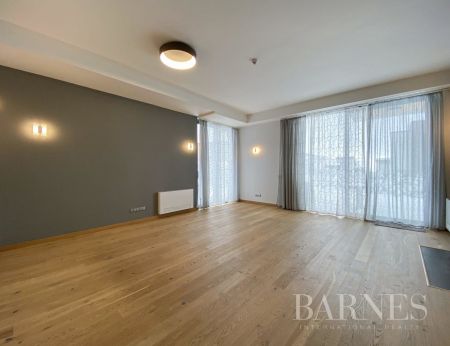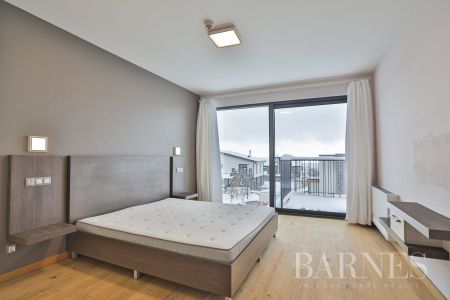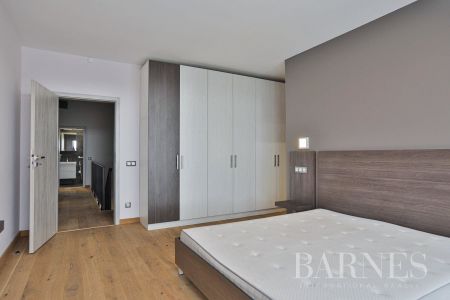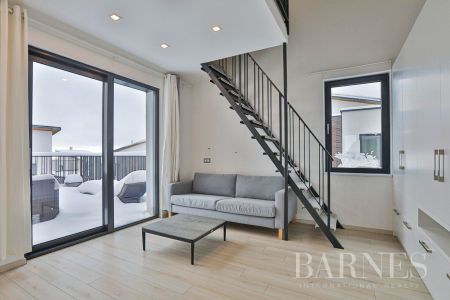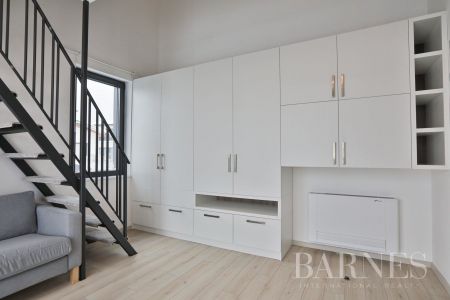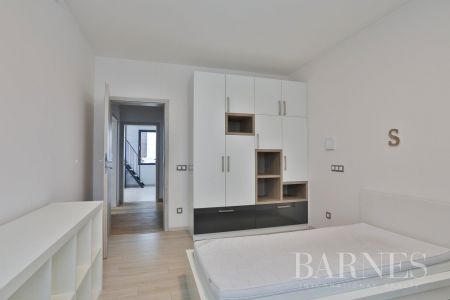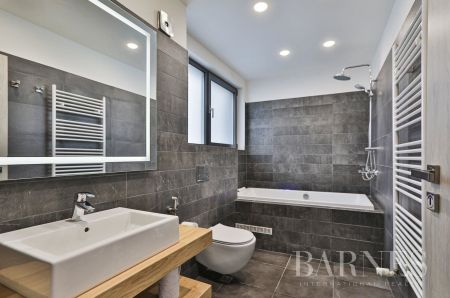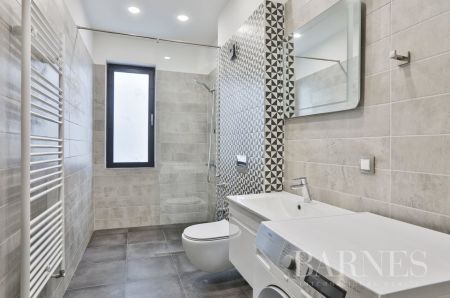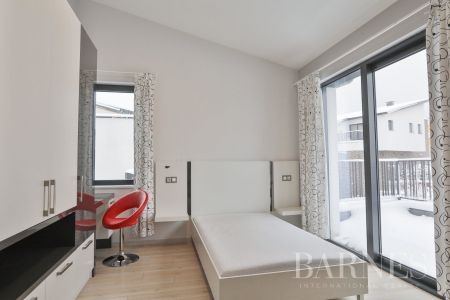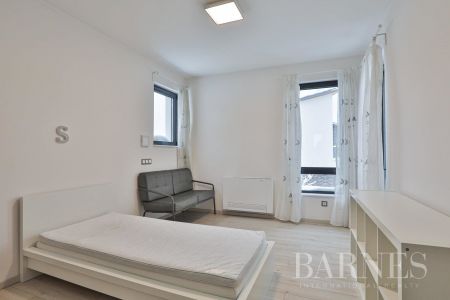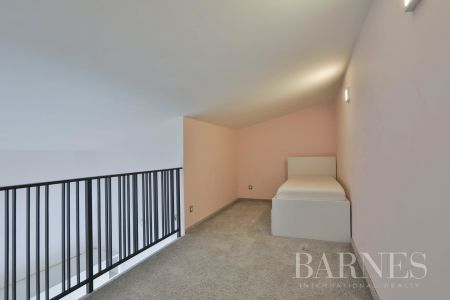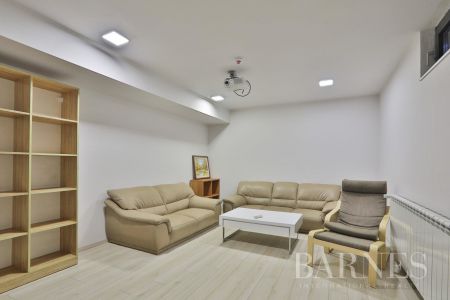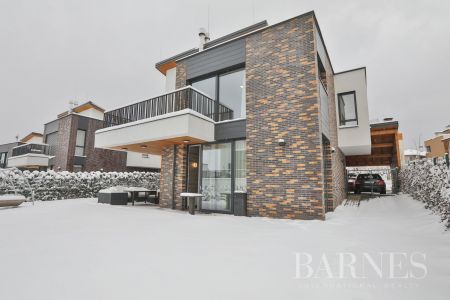Detached family house in a lovely gated complex at the foot of Vitosha Mountain. The combination of clean air at the foot of the nature park, quiet area and quick access to the Ring Road, Ring Mall, many business buildings and more. are just some of the amenities of this location.
The house is filled with high quality materials and finishing. The floors are made of natural oak and granite, the heating and cooling are with heat pump, there is a security system, fire alarm system, full cabling and LED lighting.
The total area of the property is 300 square meters distributed between 2 levels of 123 square meters and one basement floor of 55 square meters. It has its own landscaped yard of 600 square meters. The combination of sophisticated design and functional space layout cleverly creates a sense of coziness and comfort that will impress any family.
The distribution is as follows:
▪ Basement floor with English courtyard: home cinema room with screen and projector, laundry and boiler room;
▪ The ground floor is 4 m high. The ceilings consist of an entrance hall, a toilet, a kitchenette with a dining area, a passage to the living room that can be separated by sliding doors and a ground floor that merges with the courtyard. The exhibitions are east and north. The kitchen appliances include Miele: double fridge with freezer, oven, coffee maker, dishwasher; BORA - built-in absorber, induction hob and grill plate. The cabinets are made of MDF with technical stone top and island with sink, and cabinets. In the dining room there is a sofa table with chairs and a sofa, the living room has a large fireplace with a cast iron chamber and it can be furnished according to the needs of the tenants. From the dining room and living room there is a large veranda with garden furniture and barbecue;
▪ The first floor has a corridor, 4 bedrooms, 3 bathrooms and two terraces. The rooms and bathrooms are fully furnished and equipped. The largest bedroom has a private bathroom with jacuzzi and access to a terrace facing north. The second bedroom is a type of studio on two levels - one level is separated as a living room with a sofa and access to a terrace with garden furniture and the second level is the bedroom. The third bedroom is facing west. The fourth bedroom has south and east exposure and access to a terrace. There are two bathrooms with toilets and showers in the hallway. All bathrooms have windows.
Tenants have the opportunity to park up to 4 cars in the property. Having two covered and two outdoor parking spaces.
For added convenience, they have an outside warehouse for garden supplies.
The price is without VAT and the tax for the complex.
PROPERTY TYPE:
HOUSE (LARGE APARTMENT, TWO-LEVEL PENTHOUSE, PENTHOUSE)
Location:
Sofia, Simeonovo district, Sofia region
To rent:
€ 3 200/month
(VAT excl.)
REF. #:
3854434 - SVE-83705
PROPERTY TYPE:
HOUSE (LARGE APARTMENT, TWO-LEVEL PENTHOUSE, PENTHOUSE)
Location:
Sofia, Simeonovo district, Sofia region
Area:
300 sq.m
Plot area:
600 sq.m
Floor:
1
Number of floors:
2
Bedrooms:
4
Bathrooms:
4
To rent:
€ 3 200/month
(VAT excl.)
Agency commission due:
1 monthly rental fee (VAT excl.)
The descriptive text of this property listing has been translated by automatic software and may contain inaccuracies in the expression. We apologize for the inconvenience!
For more accurate information about the property, please contact the responsible real estate consultant.

