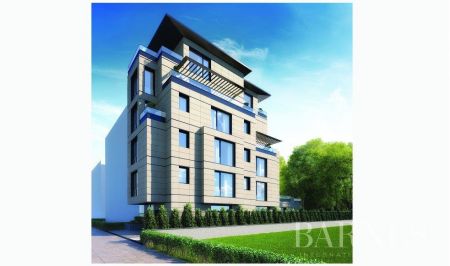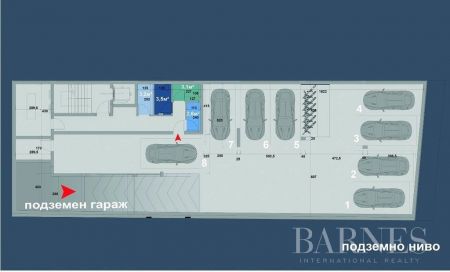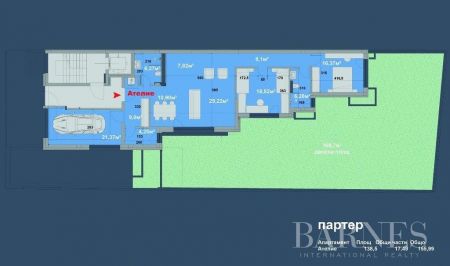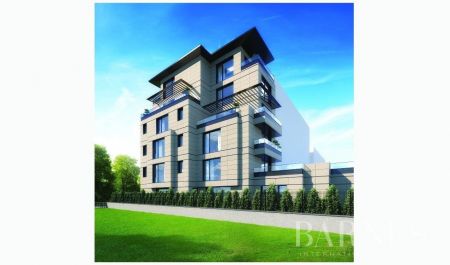We are pleased to offer this lovely home in a newly built building with Act 14, on a quiet street in the preferred metropolitan area of Lozenets.
The apartment is located on the ground floor of a small boutique building (the apartments are only four) and the patio of 168.7 m2 is a bonus that gives you the feeling that you live in a house.
There is an option to purchase a basement of € 12,000 without VAT or a basement of € 5,300 without VAT, as well as the purchase of an additional garage cell №7 at the basement level for € 22,000 without VAT.
It is planned to be put into operation - Act 16 by 03.2021
Building Details:
• Walls, ceilings - gypsum putty;
• Floor - cement screed;
• Masonry - Wienerberger ceramic bricks 25 cm for exterior walls and 12 cm for interior walls;
• Facade - Fully ventilated ceramic facade by Agrob Buchtal and etalbond details;
• Thermal insulation of the whole building - 12 cm stone wool;
• Sound insulation of an elevator shaft - 5 cm stone wool;
• Elevator - electric with cabin for 8 persons and automatic doors; - soundproof, KONE EcoSpase
• E-mail installation - fully built electrical installation with mounted electrical panel, switches and sockets;
• Heating installation - with heat source of thermal power plant; - substation; - built-in floor convectors in living rooms; - convector benches in bedrooms; - aluminum radiators in kitchens;
• Exterior joinery - High-grade aluminum joinery with double-glazed windows in the living area and suspended facade in the staircase of Reynaers;
• Air conditioners - completed air conditioning installation in living rooms only;
• Intercom system - video intercom Biticino D45;
• Entrance door building - by Pirnar, fingerprint access;
• Entrance doors - Gasperotti security door and stainless steel door;
• Wiring in the apartments - Internet in living rooms and bedrooms; - cable and satellite TV in living rooms and bedrooms; - telephone; - WTO;
• Entrance hall and staircase - technical stone flooring on sites, stairs and entrance hall; glass and stainless steel railings on balconies, terraces and stairs;
• CCTV system - CCTV of all approaches to the building;
• Roof - flat roof with 20 cm XPS thermal insulation, slope concrete, 2 layers of waterproofing and heated funnels;
• Garage doors - sectional door for underground garage; - rolling shutter garage to the atelier;
• Terraces - 12 cm XPS thermal insulation, concrete slope, 2 layers of waterproofing and raised granite tiles 2 cm thick;
• Basement - polished concrete floor; - complete waterproofing tub of 2 layers of waterproofing;
• Atelier yard - fully landscaped.
PROPERTY TYPE:
2-BEDROOM APARTMENT
Location:
Sofia, Lozenets district, Sofia region
Price:
€ 280 800
/
1 800 €/sq.m
REF. #:
3855925 - SOF 83778
PROPERTY TYPE:
2-BEDROOM APARTMENT
Location:
Sofia, Lozenets district, Sofia region
Area:
156 sq.m (net size: 139 sq.m plus communal areas: 17 sq.m)
Plot area:
168 sq.m
Bedrooms:
2
Bathrooms:
2
Price:
€ 280 800
/
1 800 €/sq.m
Agency commission:
3% (VAT excl.)
The descriptive text of this property listing has been translated by automatic software and may contain inaccuracies in the expression. We apologize for the inconvenience!
For more accurate information about the property, please contact the responsible real estate consultant.







