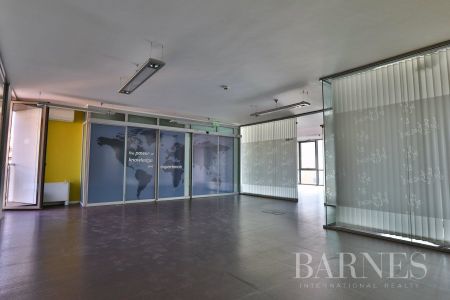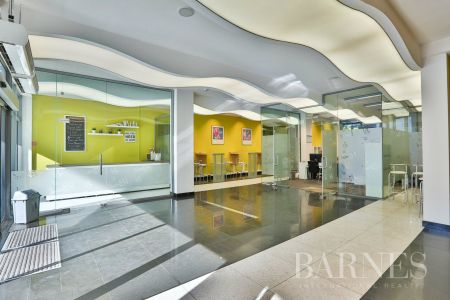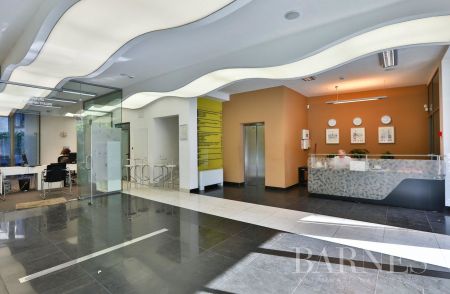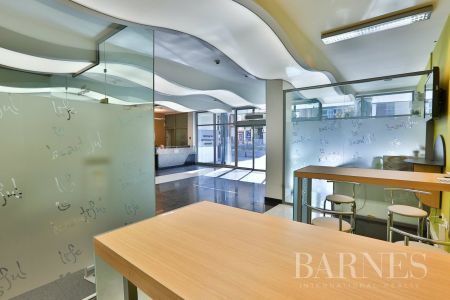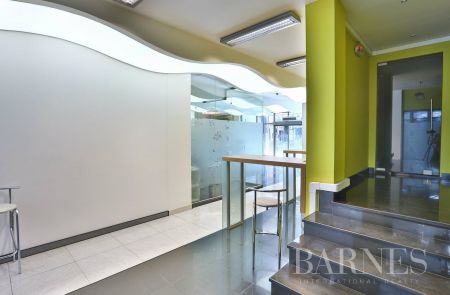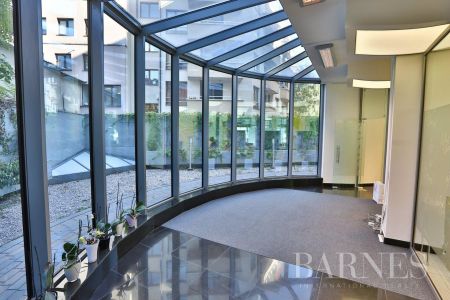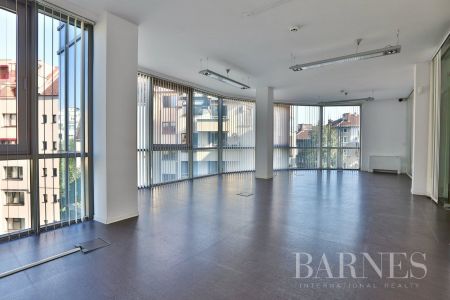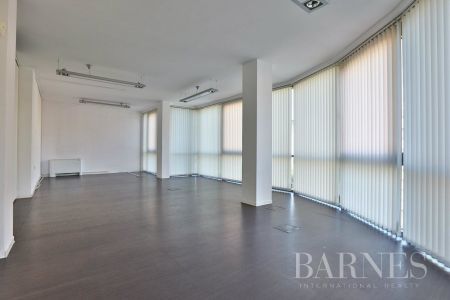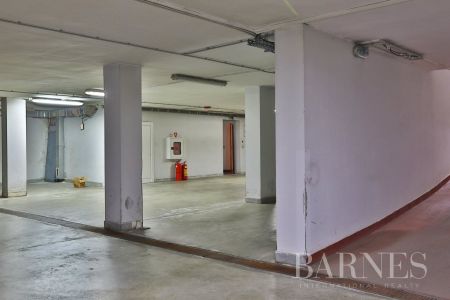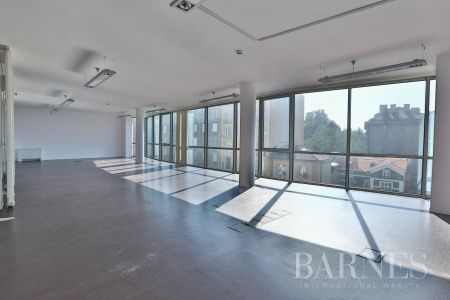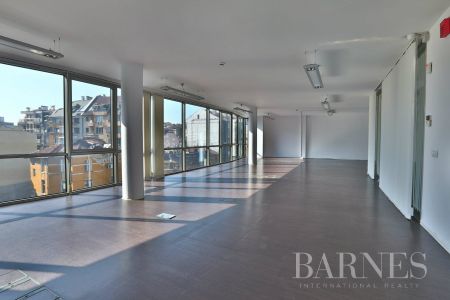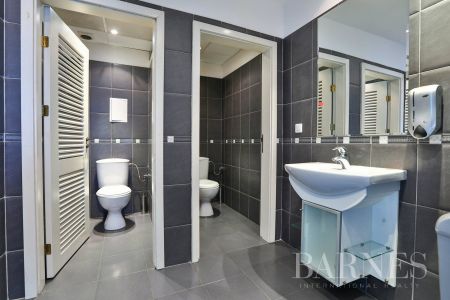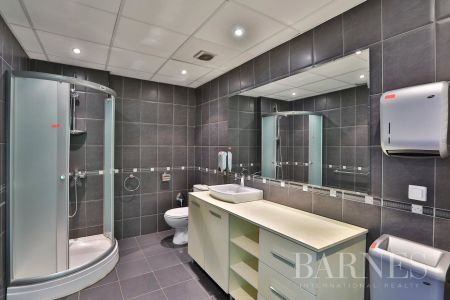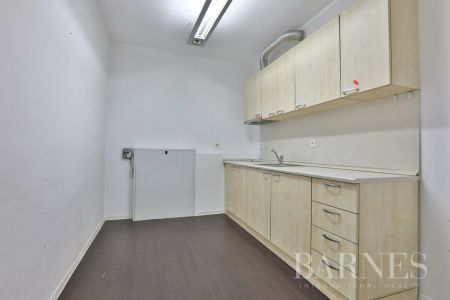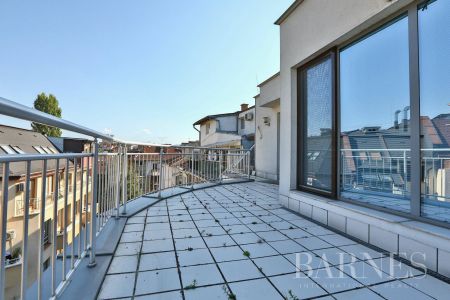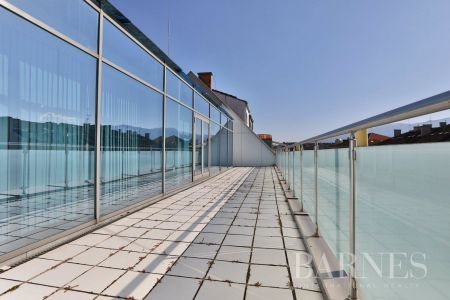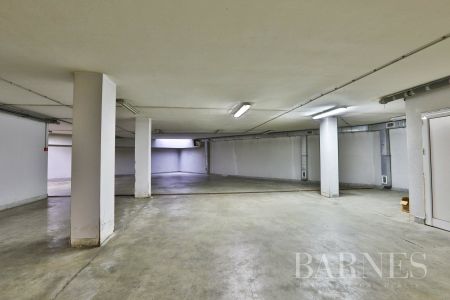Modern business building in one of the most representative areas of central Sofia, close to the monument of Vasil Levski and "Knyaz Alexander Dondukov" Blvd. The building has permission for usage since 2007. It has access control, 24-hour security service, hydraulic lift and luxury common parts with natural granite tiles. The communication with all parts of the city are well organized. The main roads nearby are "Vasil Levski" Blvd., "Yanko Sakazov" Blvd., "G. S. Rakovski" Blvd., and "Slivnitsa" Blvd. Trolley, bus and tram stops, as well as Lions Bridge Metro Station are arroximately 10-15 minutes' walk away.
The heating is provided by acentral and individual heating system. There is an option to pay the rental price with a virtual currency Bitcoin.
The building has high-end finishing works:
• ventilated facade FUNDER MAX, with HPL boards and facade system SCHUCCO, 6 mm glass-pane glass and 4 mm clear glass-transparent
• walls – latex paint
• flooring - PVC-heterogeneous, antibacterial, with polyurethane coating
• double floor and ceiling
• full cabling
• automatic sliding door with access control on each floor
The building consists of:
Basement floor:
• storage areas
• bathroom/wc
• seven parking lots
Ground floor:
• reception desk area
• dining place
• storages
• a bathroom/wc and an outlet to a gated landscaped courtyard
First floor - 259 sq.m:
• equipped kitchen
• an open space office divided into 5 working zone premises
• terrace with aluminum railing and matt triplex glass 10 mm
• two bathrooms/wc
Second floor - 251 sq.m:
• equipped kitchen
• an open space office divided into 5 working zone premises
• terrace with aluminum railing and matt triplex glass 10 mm
• two bathrooms/wc
Third floor-251 sq.m:
• equipped kitchen
• an open space office space divided into 5 working zone premises
• terrace with aluminum railing and matt triplex glass 10 mm
• two bathrooms/wc
Fourth floor-251 sq.m:
• equipped kitchen
• an open space office space divided into 5 working zone premises
• terrace with aluminum railing and matt triplex glass 10 mm
• two bathrooms/wc
Fifth floor-251 sq.m:
• equipped kitchen
• an open space office space divided into 5 working zone premises
• terrace with aluminum railing and matt triplex glass 10 mm
• two bathrooms/wc
Sixth floor-239 sq.m:
• equipped kitchen
• an open space office space divided into 5 premises
• two bathrooms/wc
The furniture and the equipment of the premises are left for the future tenants.
The location of the building is excellent, close to popular metropolitan thoroughfares, which provide fast transport links to strategic points of the city. Walking distances away are to be found several institutions, bank offices, shops, and public transport stops.
PROPERTY TYPE:
OFFICE (PARKING SPACE, BUILDING)
Location:
Sofia, Center district, , Sofia region
To rent:
€ 14 800
€ 12 000/month
REF. #:
3861288 - SVE-63385-22561
PROPERTY TYPE:
OFFICE (PARKING SPACE, BUILDING)
Location:
Sofia, Center district, , Sofia region
Area:
2117 sq.m
Floor:
1-7
Number of floors:
7
To rent:
€ 14 800
€ 12 000/month
Agency commission due:
1 monthly rental fee (VAT excl.)
The descriptive text of this property listing has been translated by automatic software and may contain inaccuracies in the expression. We apologize for the inconvenience!
For more precise and detailed information about this property, please contact the responsible agent or our Customer support center.
For more precise and detailed information about this property, please contact the responsible agent or our Customer support center.

