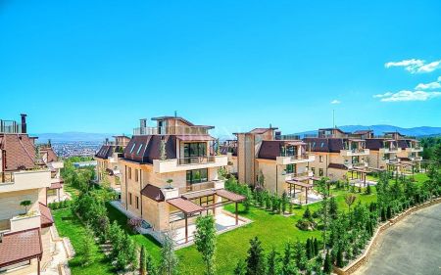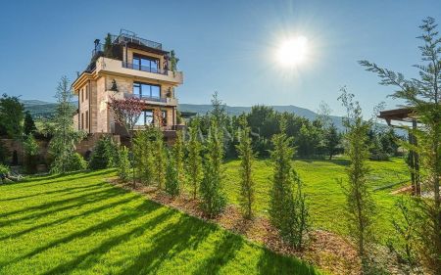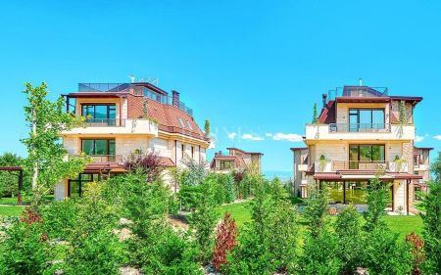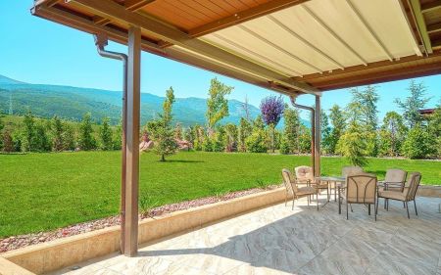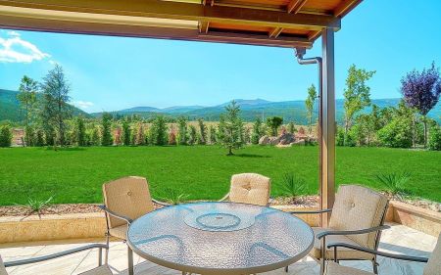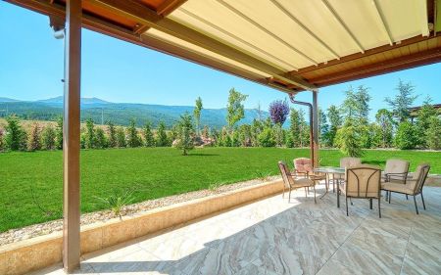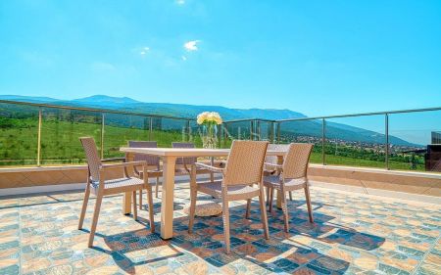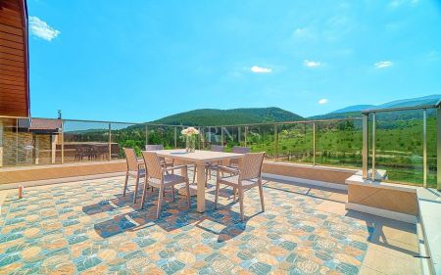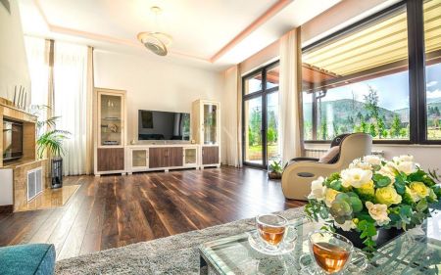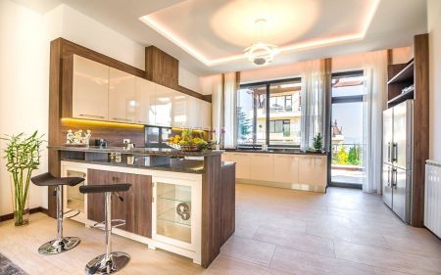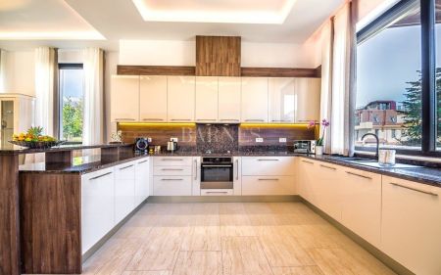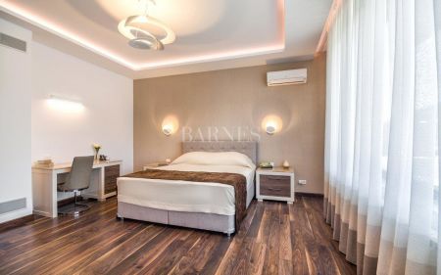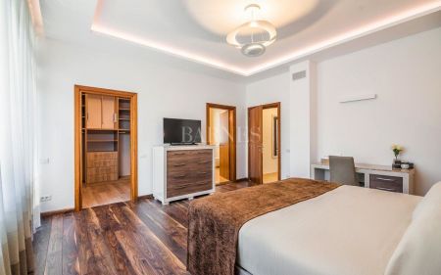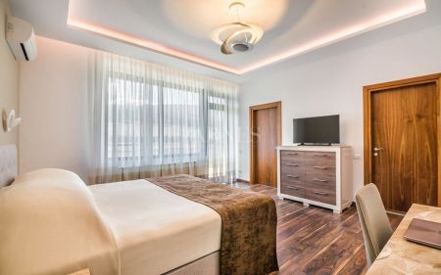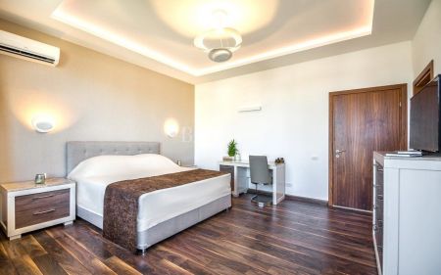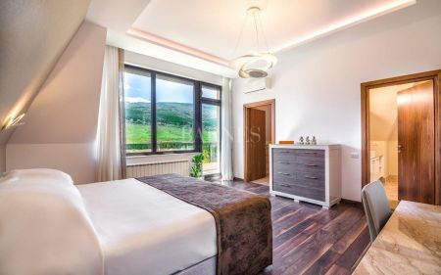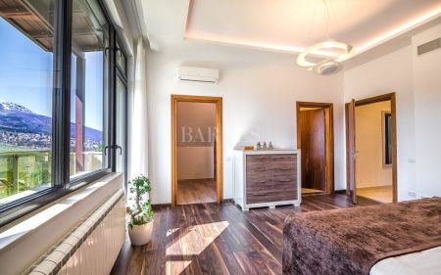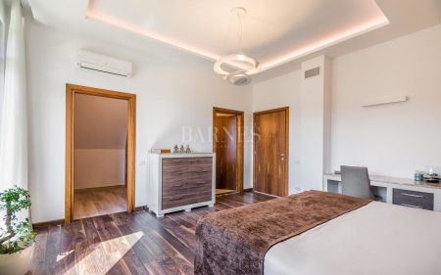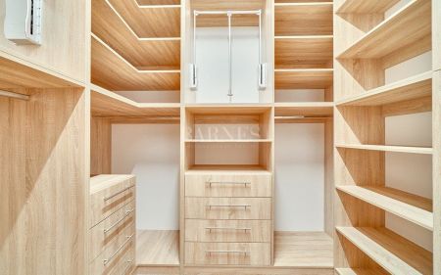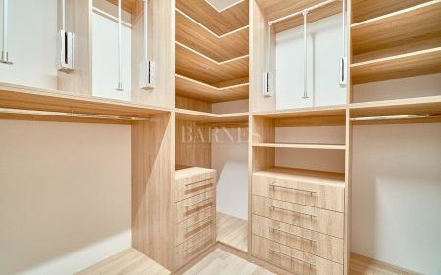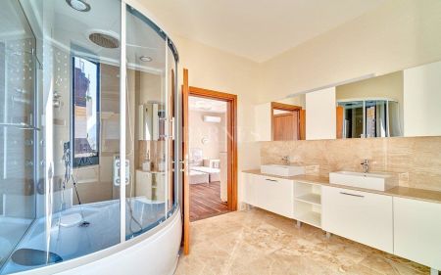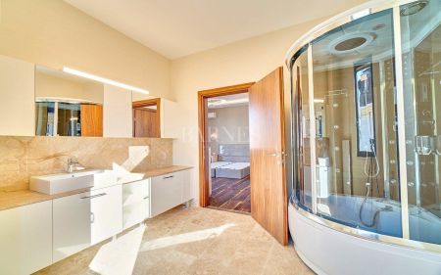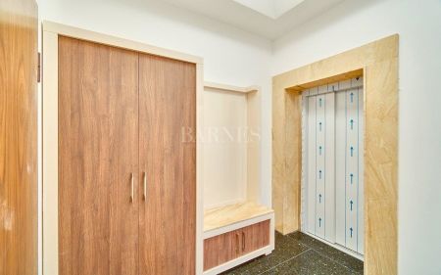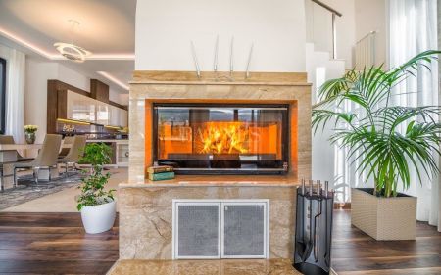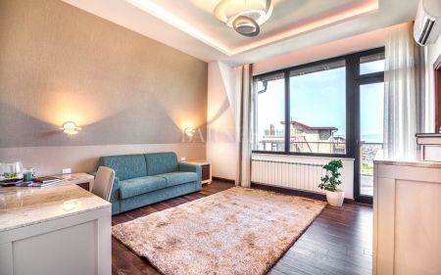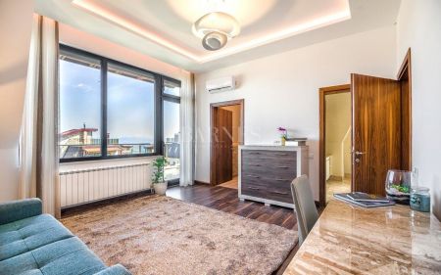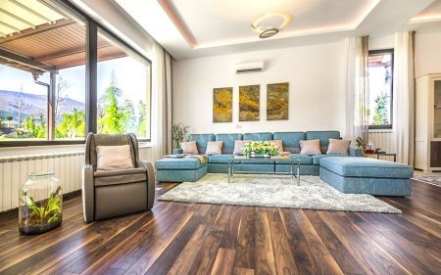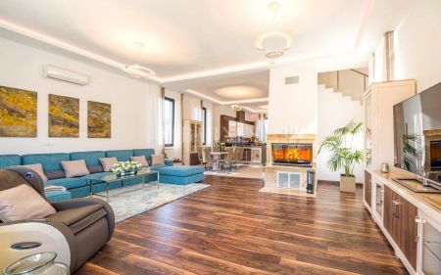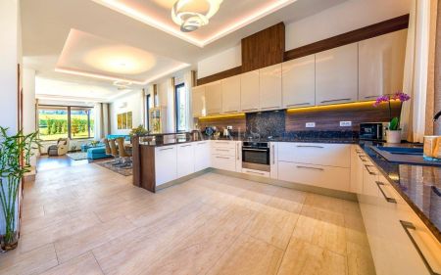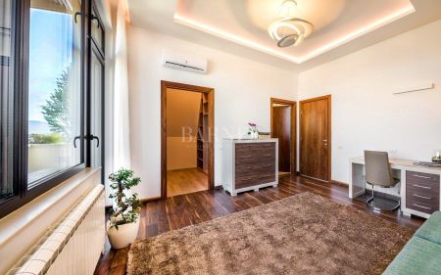We present you a family house in a new complex, which is located 1.5 km. from the IKEA store and Ring Mall, next to the water treatment plant. The place is far from the noise of the busy city, but also close enough to the capital, thanks to the good road infrastructure. The panoramic view of Vitosha, Bistritsa and Sofia is incomparable, at any time of the day.
The house is spread over 3 floors and has a spacious yard, garage, gym and sauna, elevator, security system and all exhibitions. It is finished with materials of the highest class:
• Floor - laminate, granite;
• Walls - latex ;.
The heating is provided by gas, through an individual boiler, fireplace, and also air conditioners are installed in all rooms.
The total area of the house - 652.94 sq.m,
Total area of the yard - 825.70 sq.m.
For future tenants, the house is offered fully furnished and equipped with high quality furniture and equipment. Available are:
• Fitness equipment;
• Garden furniture;
• Kitchen with built-in appliances - gas and electric hobs "Elektrolux", hood "Elica", oven and dishwasher "Elektrolux", refrigerator Liebherr.
• Utensils;
• Kitchen table with 6 chairs;
• Showcase cabinet;
• TV cabinet;
• Sofa;
• Large and small coffee table;
• Desks with chairs;
• LG 45 ”TV;
• Beds with bedside tables;
• Mirrors;
• Curtains;
• Lighting fixtures, etc.
The layout of the premises is functional and convenient as follows:
Floor 0:
• Garage;
• Service room;
• Fitness;
• Sauna;
• Laundry room;
• Additional room.
1st floor:
• Garden porch;
• Entrance;
• Toilet;
• Kitchen with closet and terrace;
• Dining room;
• Hall.
Floor 2:
• Master bedroom with wardrobe, bathroom with toilet and terrace;
• Corridor;
• Bedroom with wardrobe, bathroom with toilet and terrace;
• Mezzanine.
Floor 3:
• Bedroom with wardrobe, bathroom with toilet and terrace;
• Corridor;
• Bedroom with wardrobe, bathroom with toilet and terrace;
• Panoramic roof terrace;
• Mezzanine.
The property has a garage for three cars and four outdoor parking spaces.
PROPERTY TYPE:
HOUSE
Location:
Sofia, Malinova Dolina district, Sofia region
To rent:
€ 3 800/month
(VAT excl.)
REF. #:
3903528 - SVE-84521
PROPERTY TYPE:
HOUSE
Location:
Sofia, Malinova Dolina district, Sofia region
Area:
652.94 sq.m
Floor:
3
Bedrooms:
4
Bathrooms:
4
To rent:
€ 3 800/month
(VAT excl.)
Agency commission due:
1 monthly rental fee (VAT excl.)
The descriptive text of this property listing has been translated by automatic software and may contain inaccuracies in the expression. We apologize for the inconvenience!
For more accurate information about the property, please contact the responsible real estate consultant.

