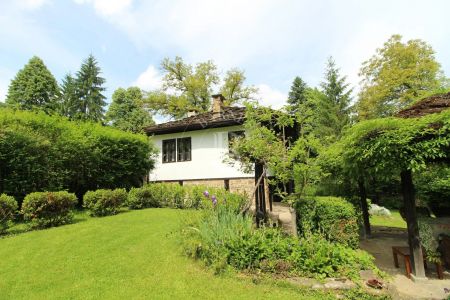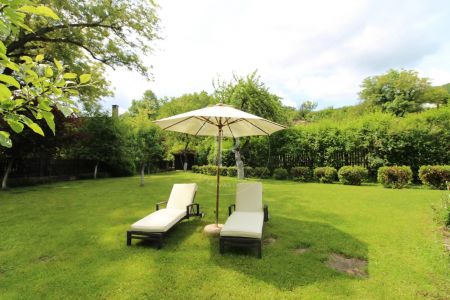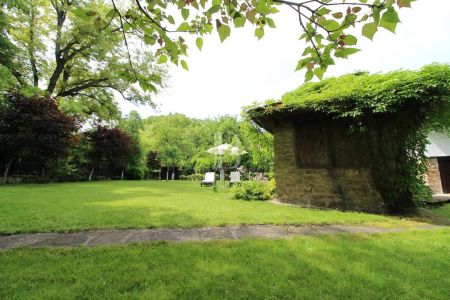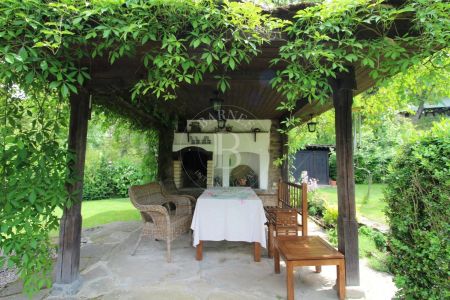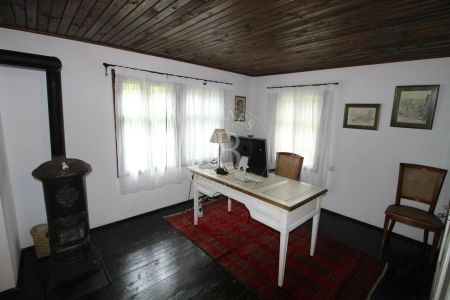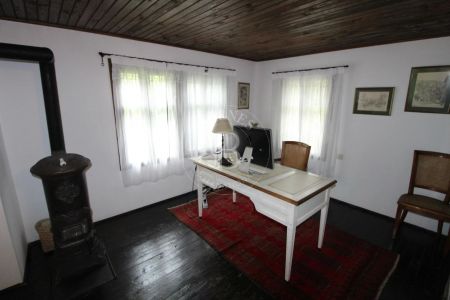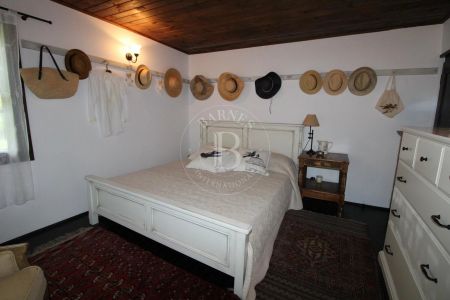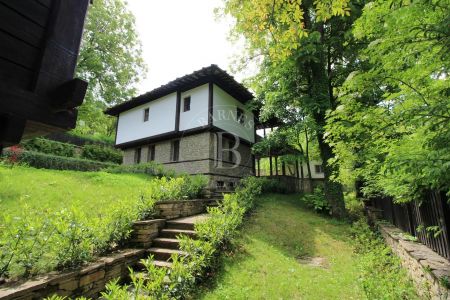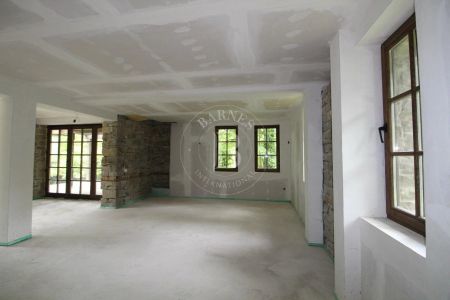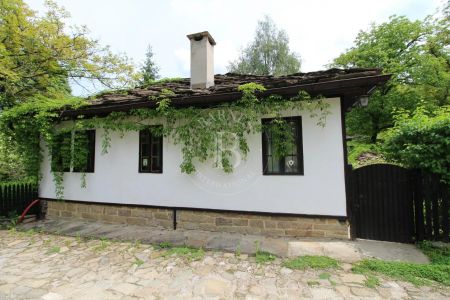Property 1
Two buildings with two residential floors, one of which has an underground floor / basement /; built-up area (total) 113.3 m2; total built-up area (total) 244.4 m2
We present to you an excellent property in the village of Bozhentsi - declared in 1964 as a Historical Architectural Reserve. The village of Bozhentsi is located in the central part of Bulgaria, 14 km east of Gabrovo on the northern slopes of Stara Planina. An asphalt road maintained throughout the year leads to the village; at its entrance there is a guarded parking lot, the access regime for cars is controlled. Therefore, due to the location at the foot of the Balkans in Bozhentsi you can enjoy complete relaxation, silence, tranquility, cleanliness. The property is in the central part of the village of Bozhentsi.
Its area is 760.0 m2, access is from the south. The "house" is freely located in the central part of the property, the "barn" is on its northern border. Both buildings have been rebuilt and adapted for modern residential needs, preserving the exact location, overall height, facades, volume and materials typical of the Revival architectural environment.
The buildings are spacious and bright, with a functional layout and completely subordinated to the idea of a comfortable family life. The house has two floors.
The ground floor has an entrance from the north, through an entrance hall with a bathroom to it. In a common area with orientation to the south, east and west are located living room with space for a fireplace, dining room and kitchen; in front of the dining room, under a wooden veranda and a wooden pergola is a separate terraced terrace. A staircase, part of the living room space, leads to the second floor, where there are two large bedrooms with private bathrooms. One of the bedrooms can be divided into an office, from which there is an exit to the veranda, continuing with a small house. From the entrance hall, down the stairs, an underground floor is accessible.
The construction of the building is reinforced concrete - beams, columns, slabs, stairs. The ground floor has fenced stone walls, all other external and internal walls are brick. The roof is four-pitched - a wooden structure with stone slabs. The windows are wooden (oak), the windows are double glazed, with a characteristic grid, the doors are panel. Materials typical for the Revival architecture are used for facade finishing: stone masonry, white smooth plaster; wooden (oak) elements - crowns, columns, hoods, front and framing boards imitate joists and rafter construction. The built-up area of the building is 78.3 m2, the total built-up area - 170.7 m2, the basement area - 78.3 m2.
The barn, adapted for residential needs, is also two-storey. The floor consists of a spacious living room / bedroom, the entrance is from the east. The ground floor has a studio, bathroom and sauna, the entrance is from the south. The construction of the building is reinforced concrete - beams, columns, slabs, stairs. The ground floor has fenced stone walls, all other external and internal walls are brick. All external walls on the floor have wooden (oak) cladding. The roof is four-pitched - a wooden structure with stone slabs. The windows are made of wood (oak), the windows are double glazed, with a characteristic screen and external wooden shutters (on the floor), part of the living room is open to the yard with a jam, the doors are boarded. Materials typical of the Revival architecture are used for facade finishing: stone masonry, wooden cladding, wooden (oak) elements, imitating joists and rafter construction. The built-up area is 35.0 m2, the total built-up area - 73.7 m2.
Both buildings have internal electrical and plumbing installations and external power supplies; a wastewater treatment plant is provided. All external surfaces are insulated (10 cm expanded polystyrene on the walls and extruded polystyrene on the floor and ceiling). On all boundaries of the property is a fence - with a solid part of masonry and a transparent part of wooden camps. The stone wall is double-sided, made of cut stone, and all wooden elements are made of impregnated dry oak material.
The entrance to the property is through a double wrought iron door also made of impregnated oak material. The entrance alley, the veranda, the alleys to and around the buildings are paved with stone slabs, the displacement is overcome with single terrain stone steps and stone curbs.
The yard is richly landscaped with grass, shrubs and trees, as well as the maximum preservation of existing valuable tree species, an irrigation system has been built for the whole garden. During the design and construction of the buildings and the elements of the public works high quality materials and effective technologies were used and the characteristic proportions and details of the Revival architecture of the village of Bozhentsi were sought.
The property is suitable for permanent living or for rent, as a guest house. The buildings, facilities and fences are legal according to the 2015 use permit.
Separated from the other property by a river.
Property 2
Old house on 2 floors 120 sq. M. Total area
Upstairs 3 bedrooms
Downstairs kitchen, dining room, bathroom, toilet, storage room
There is a barbecue in the yard.
Yard 1,040 sq.м.
PROPERTY TYPE:
HOUSE (CHALET, VILLA)
Location:
Gabrovo, Gabrovo region
Price:
1 369 081 BGN
958 357 BGN
€ 700 000
€ 490 000
REF. #:
3920983 - VT 61453
PROPERTY TYPE:
HOUSE (CHALET, VILLA)
Location:
Gabrovo, Gabrovo region
Area:
350 sq.m
Plot area:
1800 sq.m
Floor:
2
Number of floors:
2
Bedrooms:
6
Bathrooms:
5
Price:
1 369 081 BGN
958 357 BGN
€ 700 000
€ 490 000
Agency commission:
3% (VAT excl.)
The descriptive text of this property listing has been translated by automatic software and may contain inaccuracies in the expression. We apologize for the inconvenience!
For more precise and detailed information about this property, please contact the responsible agent or our Customer support center.
For more precise and detailed information about this property, please contact the responsible agent or our Customer support center.

