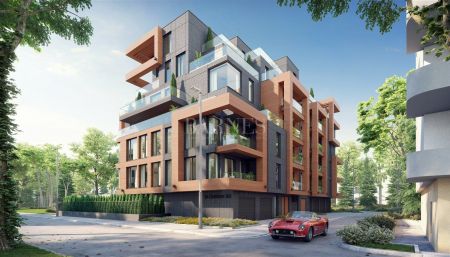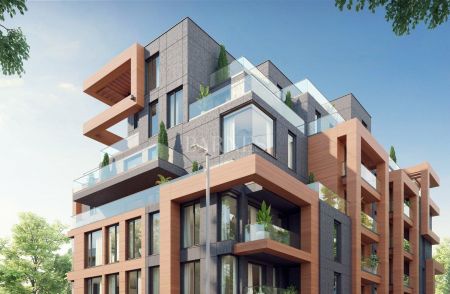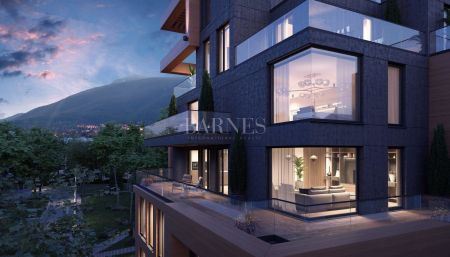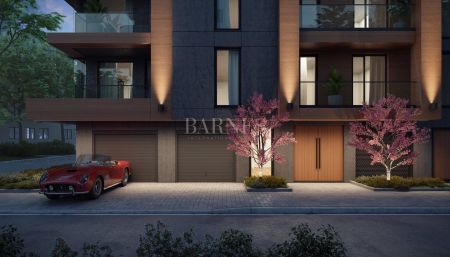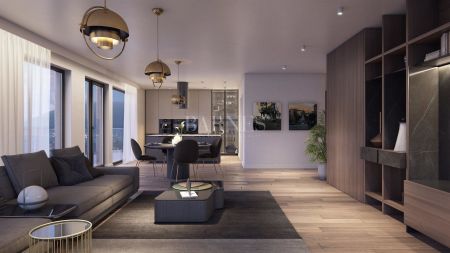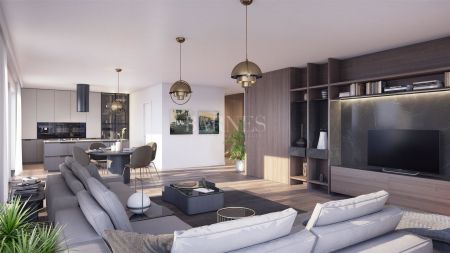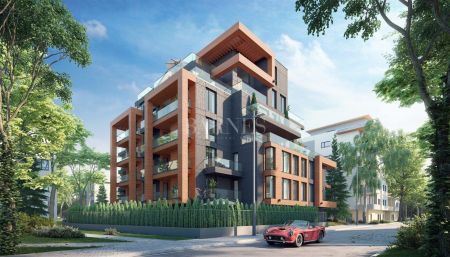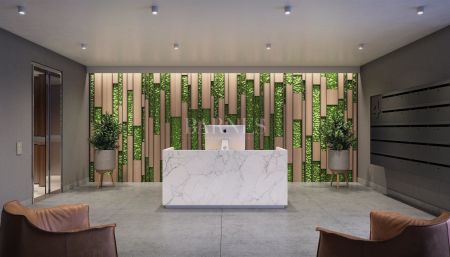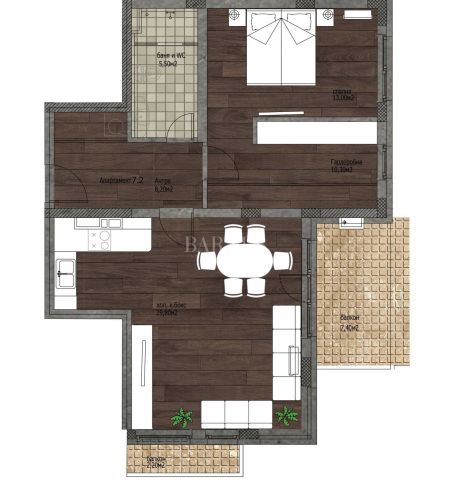We present you an exceptional opportunity to get a luxury home in one of the most popular locations in the capital - near the vast park Borisova Garden, the Russian and Japanese embassies.
Just meters from the park, in the prestigious Iztok district, there is a boutique building offering only 10 functional homes, with the possibility of merging neighboring apartments or dividing a multi-room apartment into two smaller ones.
In the area you will find supermarkets, schools, kindergartens, new business buildings, fitness and spa centers, and the ideal center of the capital is 10 minutes by car. Joliot-Curie Metro Station is also within walking distance.
The project is the work of an established construction and investment company with extensive experience.
The one-bedroom apartment is located on the 4th floor and has a total area of 118.53 sq.m. (net area 94.00 sq.m. + common parts 18.18 sq.m.), plus a basement of 6.35 sq.m.
Distribution: 1 bedroom, open-plan kitchenette, dining area, living room, 2 balconies, bathroom / wc.
The apartment can be combined with an adjoining apartment for a larger home.
Degree of completion of the apartment: The walls and ceilings are provided to the stage of machine-applied fine gypsum plaster, the walls and ceilings of wet rooms and basements - machine-applied lime-cement plaster, and the flooring - machine-applied cement-sand screed. On the walls of the bedrooms, adjacent to the stairwell or the elevator, there is a pre-wall cladding of plasterboard with sound insulation of mineral wool. High quality armored entrance doors from a certified European manufacturer.
Specifications:
• The building will have luxurious common areas (granite flooring, elevators "Schindler") and a concierge.
• Joinery: 5-chamber three-layer glazing (Saint Goben) and Shuko (AWS 70 system) joinery;
• Elevators: Schindler;
• Bricks: Exterior brick walls Wienerberger Porotherm 25 N F. Internal partition walls of bricks Wienerberger Porotherm 12 N F + 2 cm stone wool + Wienerberger Porotherm 12 N F for better heat and sound insulation between rooms;
• Insulation: 12 cm;
• Facade: suspended facade with two types of materials - HPL on Fundermax boards that imitate wood and fiber cement board on Techlam (Blaze Dark is the model)
• Plumbing: All plumbing installations are provided according to the highest modern requirements and to the degree of completion to the conclusions for installation of sanitary equipment;
• El .: All electrical installations are provided according to the highest modern requirements and in the degree of completion to switches, sockets, sockets and installed video intercom and doorbell systems. Access to the building is provided by electronic access control via magnetic cards / chips. The main electrical panel is located outside the building, in a niche on the facade wall, with provided independent and permanent access, according to the requirements of CEZ Distribution Bulgaria AD. There will be perimeter security and video surveillance.
• HVAC: there will be central heating in the building.
Degree of completion of the common parts: The common parts are provided with polished granite flooring, as well as with painted walls and ceilings with latex. The lighting is provided by energy-saving LED lighting fixtures from a certified European manufacturer. For the adjacent areas around the building, landscaping is planned according to the architectural design and paving of hexagon paving.
PROPERTY TYPE:
1-BEDROOM APARTMENT
Location:
Sofia, Iztok district, Sofia region
Price:
€ 296 325
(VAT excl.)
/
2 500 €/sq.m
(VAT excl.)
REF. #:
4661570 - LXH-90424
PROPERTY TYPE:
1-BEDROOM APARTMENT
Location:
Sofia, Iztok district, Sofia region
Area:
118.53 sq.m (net size: 92.6 sq.m plus communal areas: 25.93 sq.m)
Floor:
5
Number of floors:
6
Bedrooms:
1
Bathrooms:
1
Price:
€ 296 325
(VAT excl.)
/
2 500 €/sq.m
(VAT excl.)
Agency commission:
3% (VAT excl.)
The descriptive text of this property listing has been translated by automatic software and may contain inaccuracies in the expression. We apologize for the inconvenience!
For more precise and detailed information about this property, please contact the responsible agent or our Customer support center.
For more precise and detailed information about this property, please contact the responsible agent or our Customer support center.

