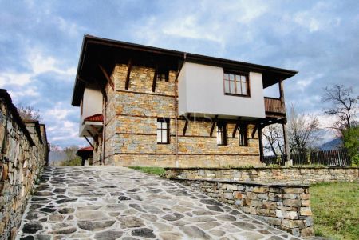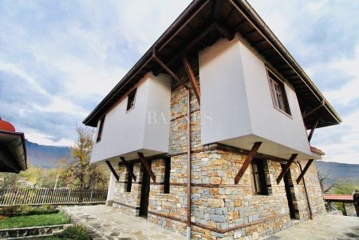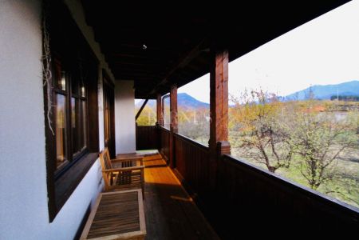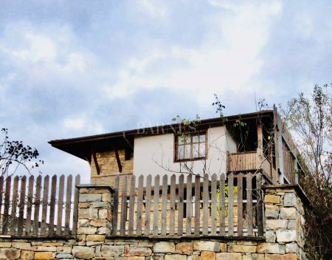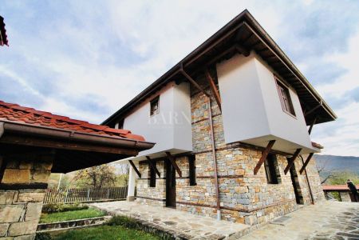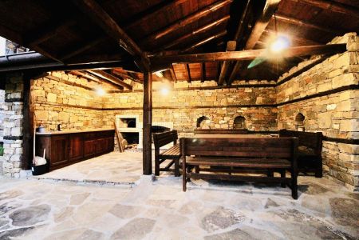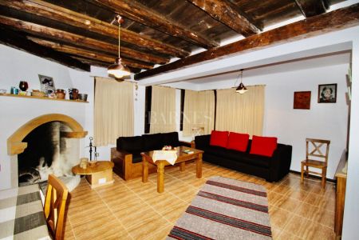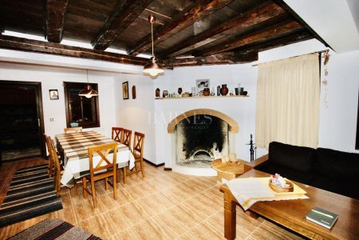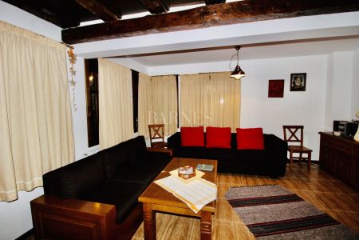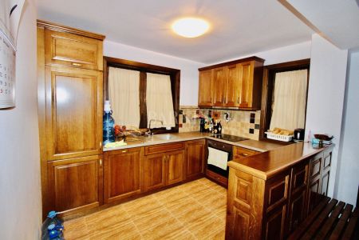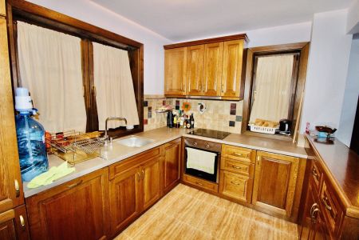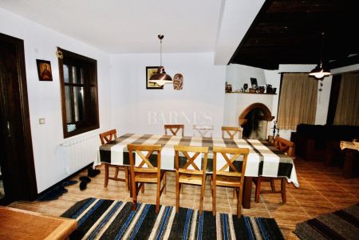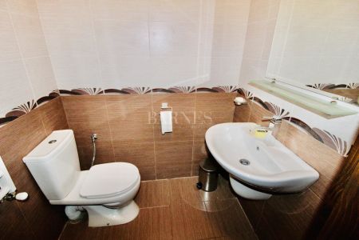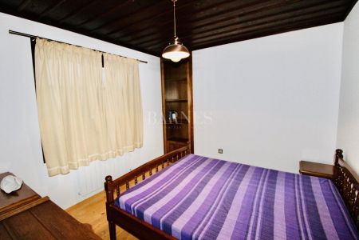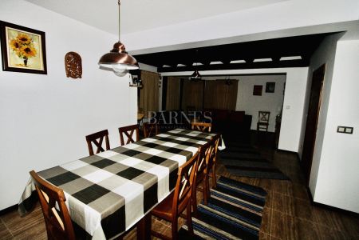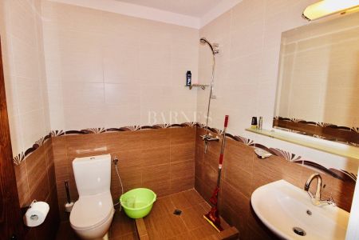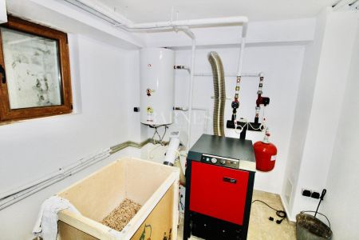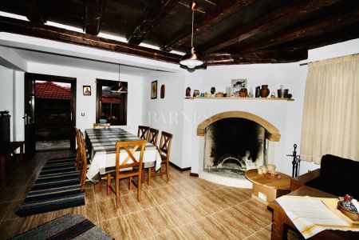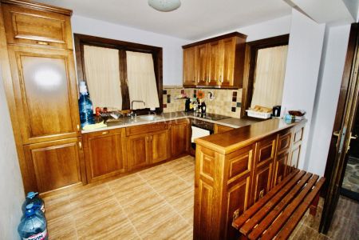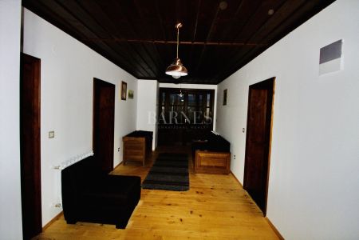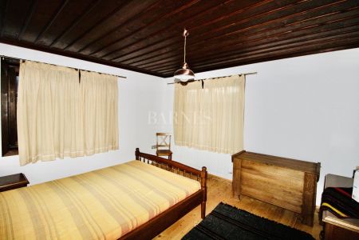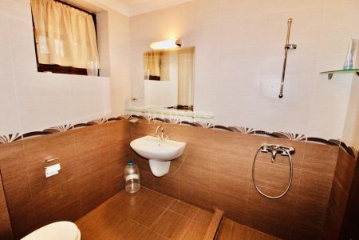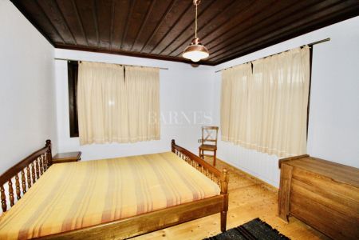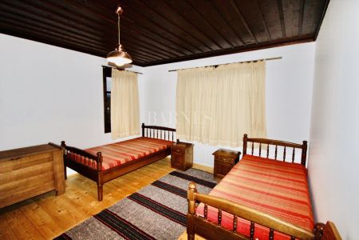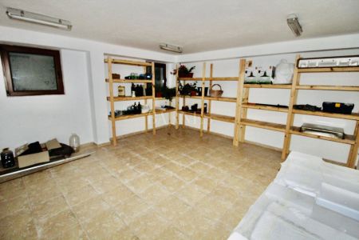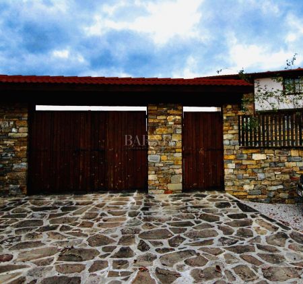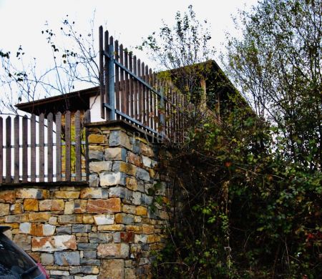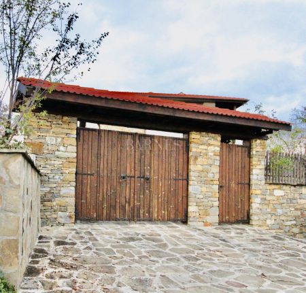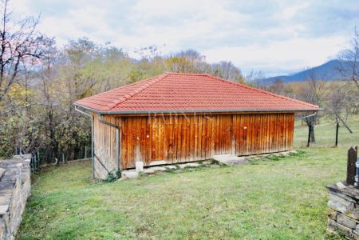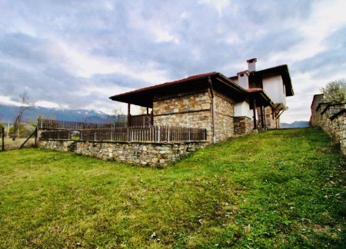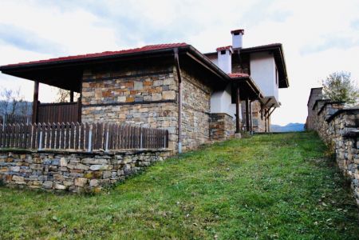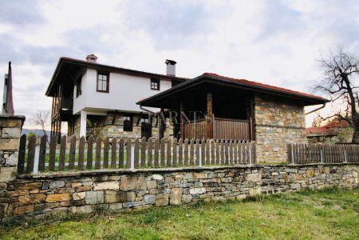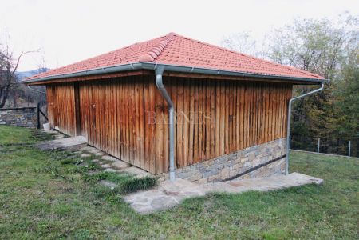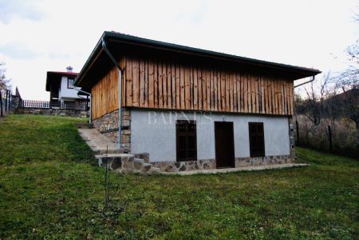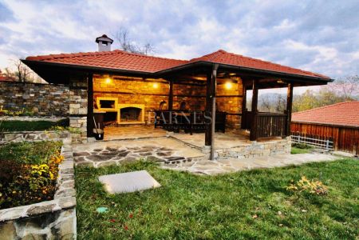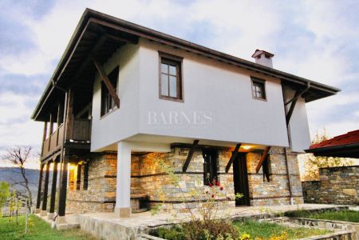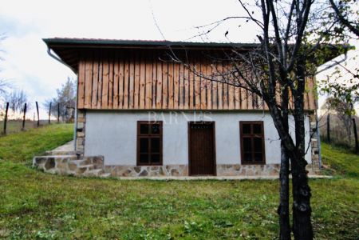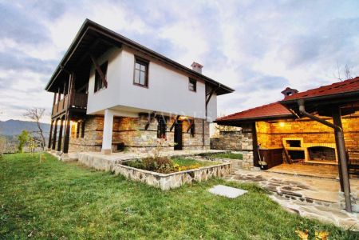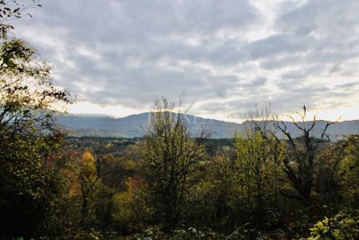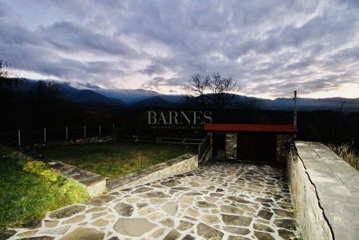We are pleased to present you a newly built home from 2015 fully furnished and ready for living and family comfort. The whole property has a total area of 1620 square meters surrounded by a massive stone wall 20 cm thick. It has a two-storey house with an area of 237 sq. M., A barbecue of 39 sq. M. And a large service building - a barn on two floors with an area of 118 sq. M.
On the first floor of the house there is a large kitchen, which is fully equipped with quality appliances for the comfort and needs of a modern household, a spacious living room with partial wooden construction, solid wood furniture and a fireplace, there is an entrance hall with a corridor leading to basement and to the second floor of the house. The flooring on the floor is with granite, the walls - plaster and latex.
The basement consists of:
* bathroom
* cellars 2 pcs. - in one the pellets for the boiler are stored, and in the other there is space for a washing machine, dryer and storage shelves.
* boiler room
The boiler room and one basement have windows - PVC windows - in the "English yard"
The second floor is also furnished with solid wood furniture and natural materials, consisting of:
* lobby - floor - wooden floor, walls - latex; ceiling - wood paneling;
* three bedrooms - floor - wooden floor, walls - latex; ceiling - wood paneling;
* bathrooms - 2 pcs. of which one separate for one of the bedrooms - floor - terracotta, walls - faience, ceiling - latex;
* second bathroom - floor - terracotta, walls - faience, ceiling - latex;
* closet - with entrance from the second bedroom - floor - wooden floor; walls - latex; ceiling - wood paneling
* doors - wooden windows;
* windows - wooden windows with double glazing
From the second floor there is a large, beautiful and panoramic terrace with a seating area.
The house is a reinforced concrete structure with brick masonry 25 cm, thermal insulation 10 cm. filled with hard mineral wool. Facing stone masonry 20-25 cm or putty and mineral plaster is made on the insulation.
Installations / buildings /: water supply - built; canal - built to a septic tank; bathrooms - built.
Heating: local heating with pellet boiler and para. radiators in the premises
Barbecue - double-sided stone masonry and wooden roof structure
The barn is a stoma. construction on the first floor and wooden construction for the fence walls on the second floor
Fence - high concrete and cladding 20 cm. Stone masonry, sidewalks, etc.
Water - from the water supply of the village, but with a hydrophore - installed on the first floor of the barn, as the pressure is 0.3 atm. The property also has a picturesque old well.
Sewerage - a septic tank in the plot under the barn.
An irrigation system with 4 irrigation hydrants has been built in the property.
The property is located in a quiet place, really beautiful, clean and quiet with panoramic views of the beam, with easy and year-round access, with an asphalt road to the house. The exposure is east / south / west.
PROPERTY TYPE:
HOUSE (CHALET, VILLA)
Location:
Lovech region
Price:
€ 298 000
REF. #:
4677900 - VT 90220
PROPERTY TYPE:
HOUSE (CHALET, VILLA)
Location:
Lovech region
Area:
237 sq.m
Plot area:
1620 sq.m
Bedrooms:
3
Bathrooms:
2
Price:
€ 298 000
Agency commission:
3% (VAT excl.)
Exclusive
Sole agency
The descriptive text of this property listing has been translated by automatic software and may contain inaccuracies in the expression. We apologize for the inconvenience!
For more accurate information about the property, please contact the responsible real estate consultant.

