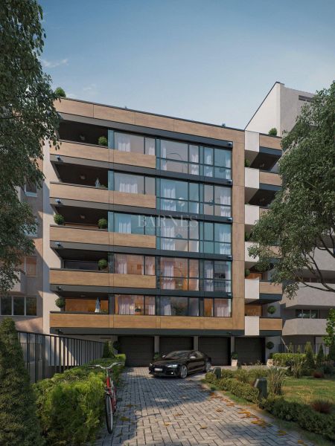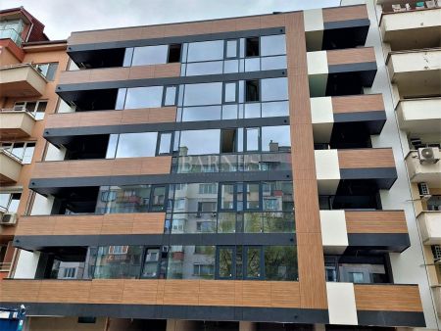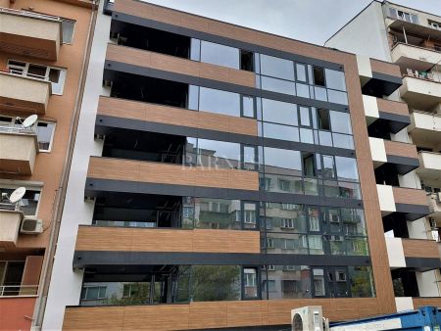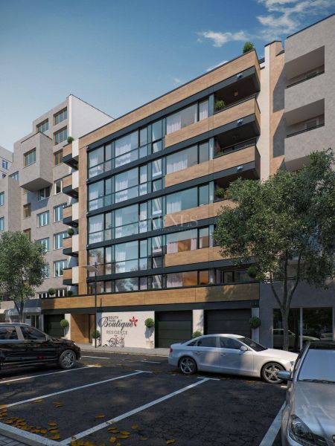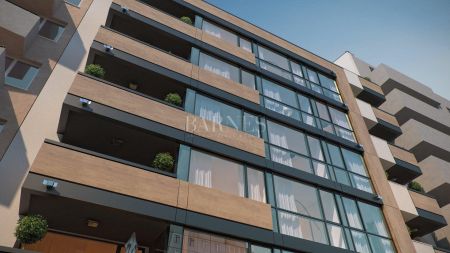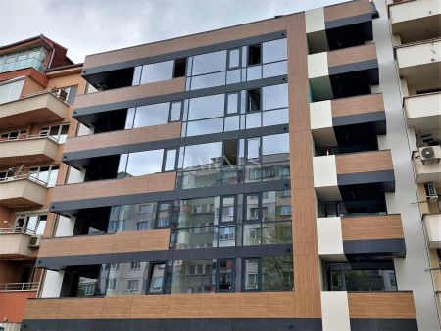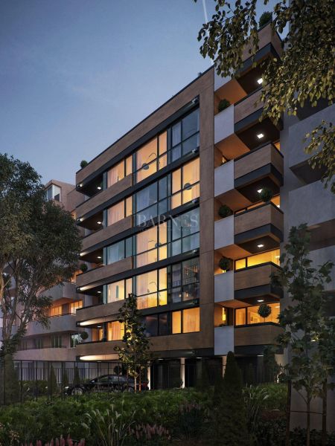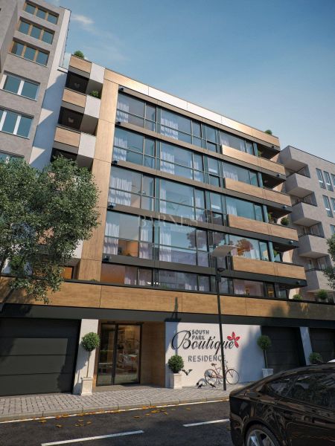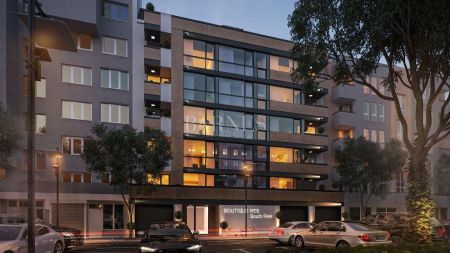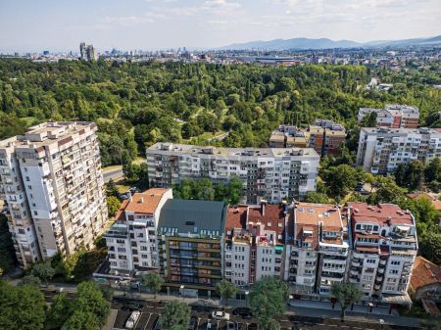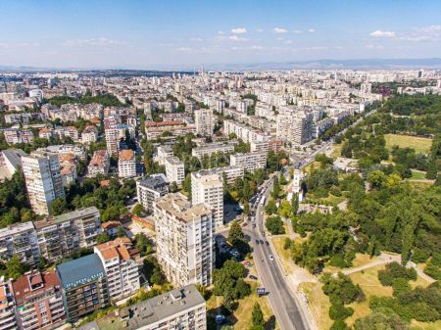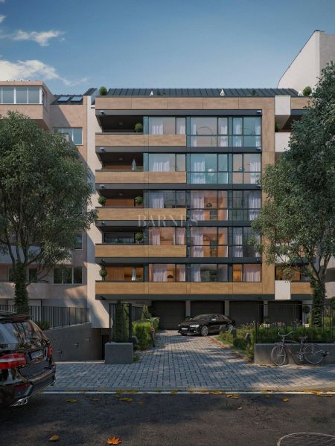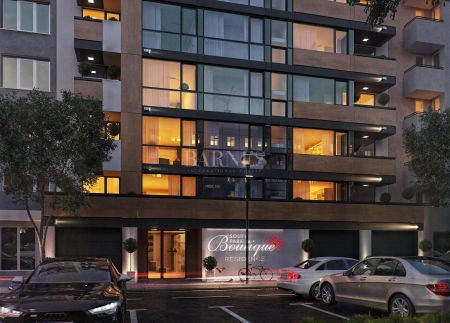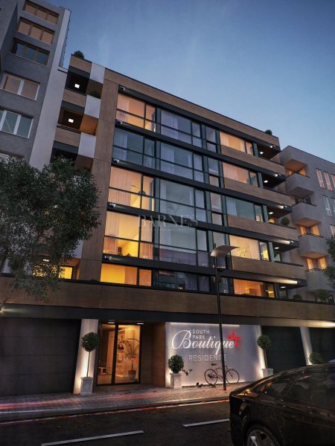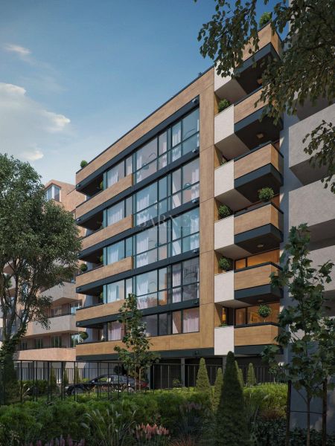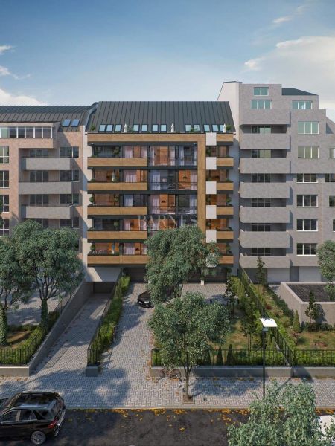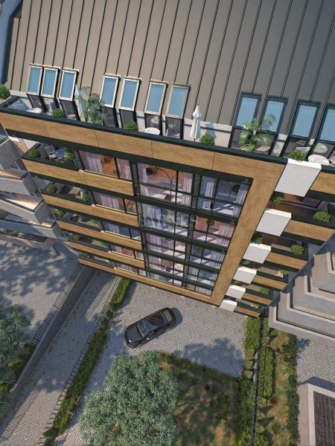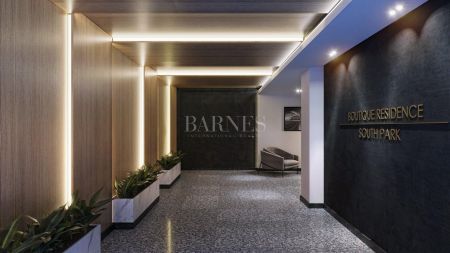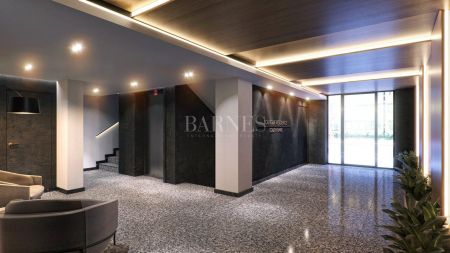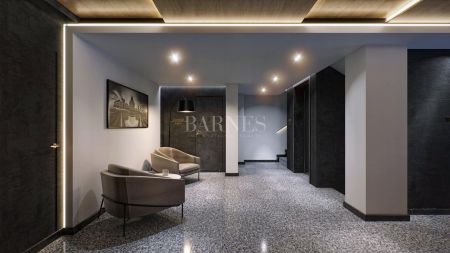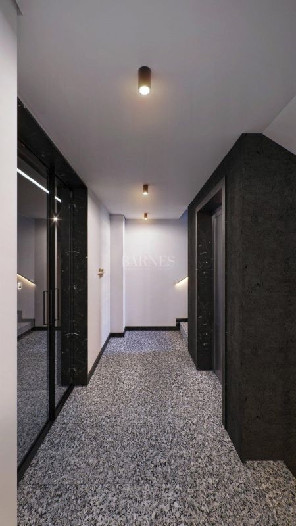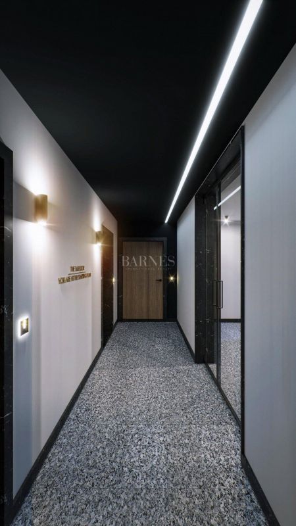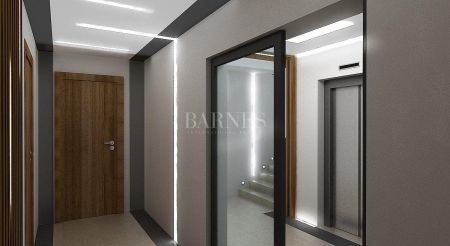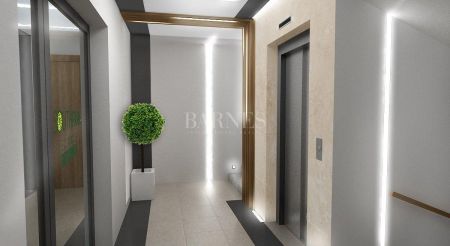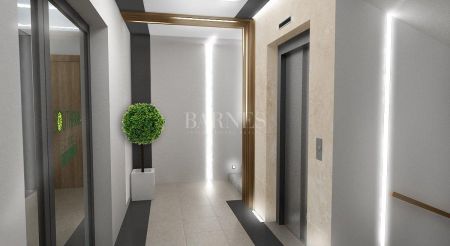We present a new two-bedroom apartment (# 3) in a luxury residential project, made by the construction and entrepreneurial company TASKOV & STOYANOV, located at the entrance of the South Park in Sofia, at the very beginning of Gotse Delchev district. The investment team has an impeccable reputation and has over 30 completed projects in the capital, sea and mountain resorts in the country, all issued on time.
The two-bedroom apartment is located on the 1st floor and has a total area of 138.28 sq.m (net area 113.36 sq.m + common parts 24.92 sq.m):
● 2 bedrooms;
● living room with open kitchen;
● dining area;
● 2 bathrooms with toilet;
● 1 balcony;
● closet.
There is an opportunity for purchasing a garage or parking space.
The project is the work of the talented architect. Krum Sergeev and his team from STUDIO CREATIVE. The completely modern city line of the exterior, which we follow in our last 3 buildings from the "Comfort Residence" series, has been observed. Being positioned in the highest class on the market, this building houses the highest class materials and technologies. In combination with the elite construction and the boutique architectural style, the project becomes an excellent opportunity to live or invest in an area with traditionally limited supply of luxury housing and a permanent location.
The building has 6 floors, with one underground level and has only 24 luxury apartments with one, two or three bedrooms /after unification/. There are only 4 apartments on each floor. On the ground floor there are warehouses, garages and parking spaces. In the basement there are parking spaces, and the backyard is ennobled with vegetation and amenities for recreation and play for children.
The total built-up area of the building (above ground and underground) is 3189 m2. The architectural projects have already been approved and the start of construction is in October 2020. The vision of the building is fully consistent with the natural resources of the environment - the park, so that it is a natural continuation of it.
Central heating with horizontal installation and installation for air conditioners in each apartment.
Furniture :
Extremely favorable prices are provided for custom furniture from the subsidiary furniture company of the investor FURNISH.BG , which can deliver all necessary furniture, white and black appliances at preferential prices with discounts up to 20% of the catalog prices.
Technical specification:
● Construction - monolithic reinforced concrete beamless
● Bricks - Wienerberger or KEVE
● Facade - suspended facade of HPL and etalbond in combination with plaster
● Windows - 5-chamber original German PVC windows with triple glazing, low-emission K-glass; top floor with VELUX or ROTO
● External German thermal insulation
● Built installation for air conditioners (without indoor and outdoor units)
● Common parts with polished granite
● Luxury elevator ORONA or KONE for 8 people
● Italian armored front doors
● Vertical project planning
Payment scheme: according to an individual agreement with the developer.
PROPERTY TYPE:
2-BEDROOM APARTMENT
Location:
Sofia, Gotse Delchev district, Sofia region
Price:
576 970 BGN
(VAT excl.)
/
4 172 BGN/sq.m
(VAT excl.)
€ 295 000 (VAT excl.) / 2 133 €/sq.m (VAT excl.)
€ 295 000 (VAT excl.) / 2 133 €/sq.m (VAT excl.)
REF. #:
6249323 - SOF-87808
PROPERTY TYPE:
2-BEDROOM APARTMENT
Location:
Sofia, Gotse Delchev district, Sofia region
Area:
138.28 sq.m (net size: 113.36 sq.m plus communal areas: 24.92 sq.m)
Floor:
2
Number of floors:
6
Bedrooms:
2
Bathrooms:
2
Price:
576 970 BGN
(VAT excl.)
/
4 172 BGN/sq.m
(VAT excl.)
€ 295 000 (VAT excl.) / 2 133 €/sq.m (VAT excl.)
€ 295 000 (VAT excl.) / 2 133 €/sq.m (VAT excl.)
Agency commission:
3% (VAT excl.)
Exclusive
Sole agency
The descriptive text of this property listing has been translated by automatic software and may contain inaccuracies in the expression. We apologize for the inconvenience!
For more precise and detailed information about this property, please contact the responsible agent or our Customer support center.
For more precise and detailed information about this property, please contact the responsible agent or our Customer support center.

