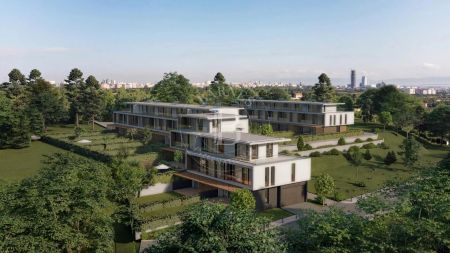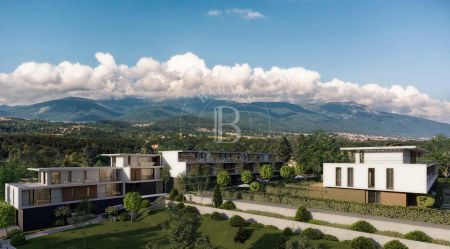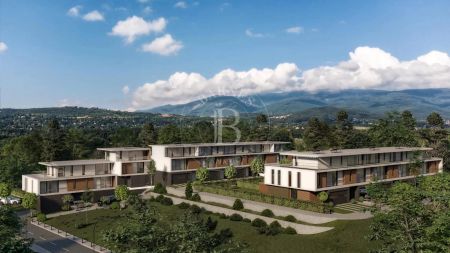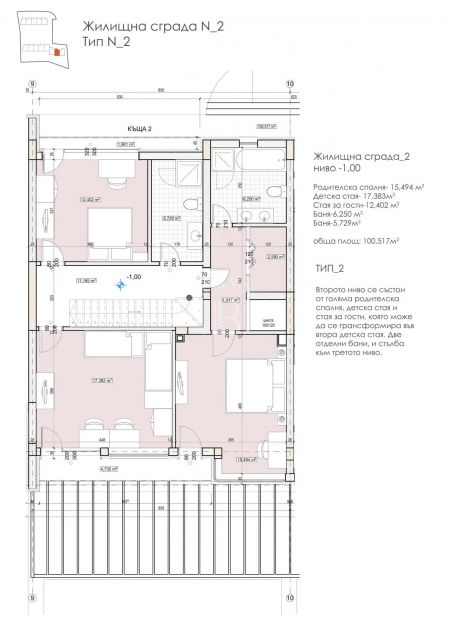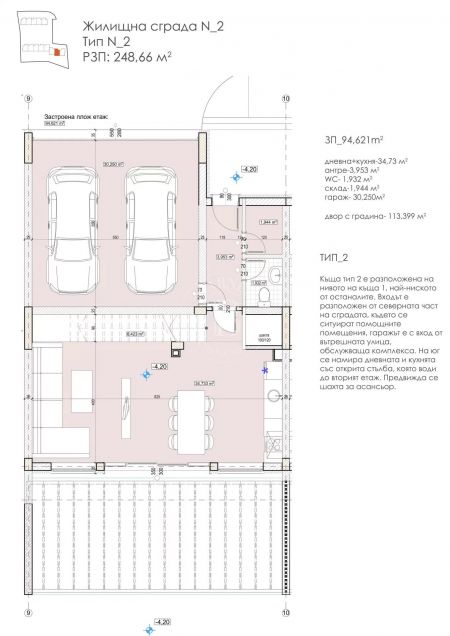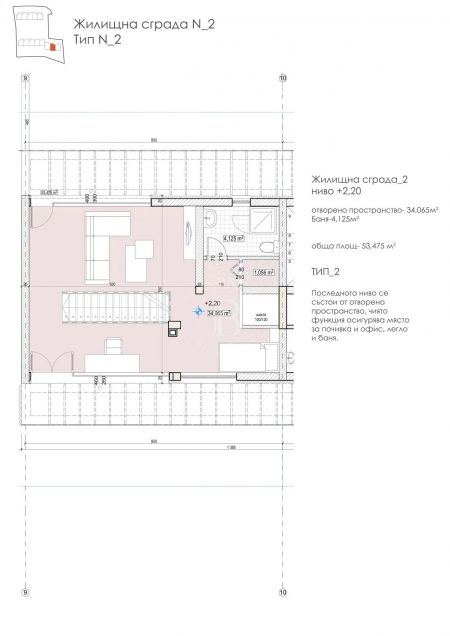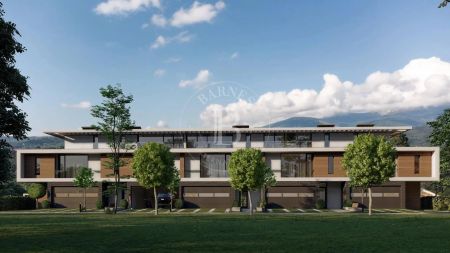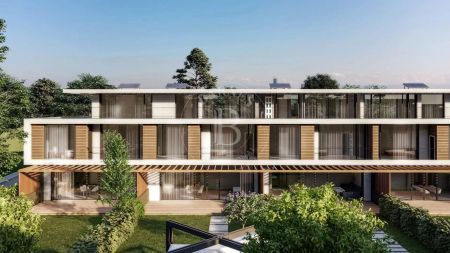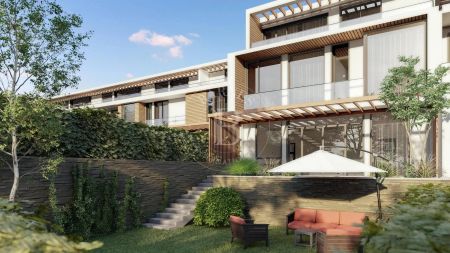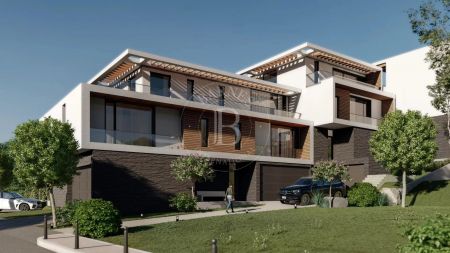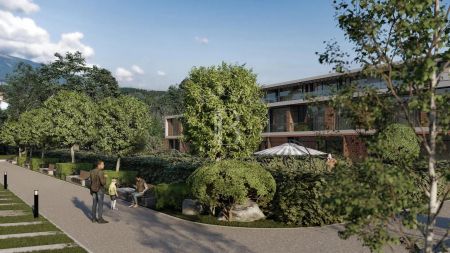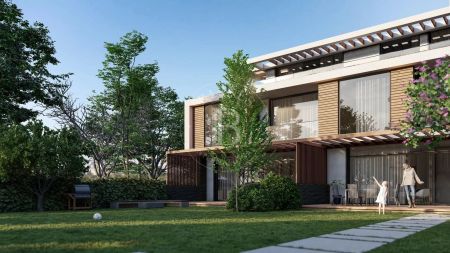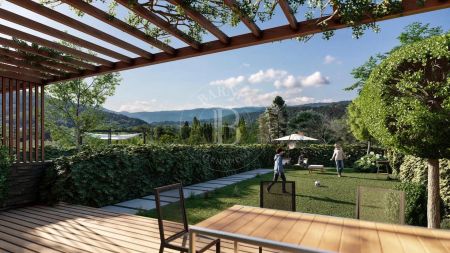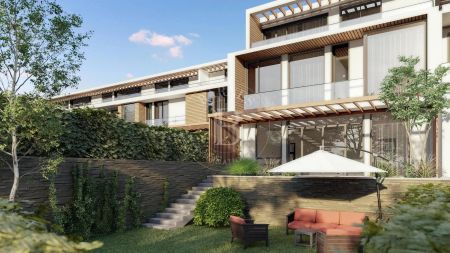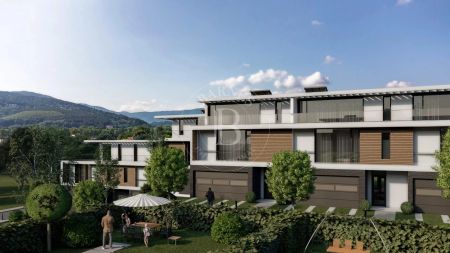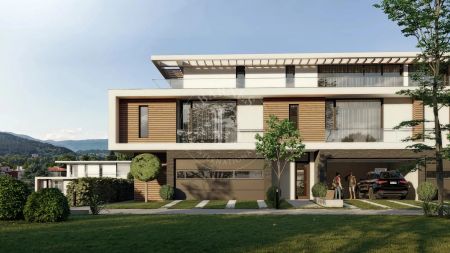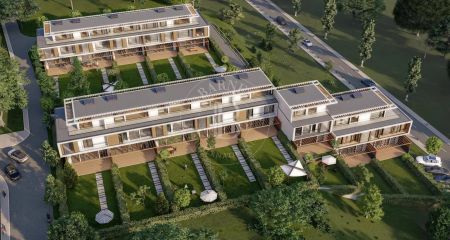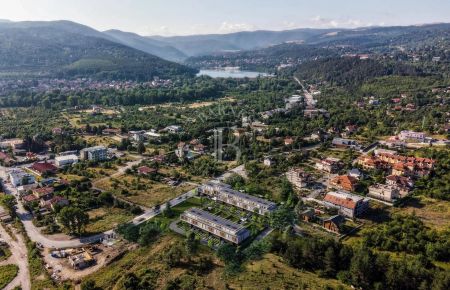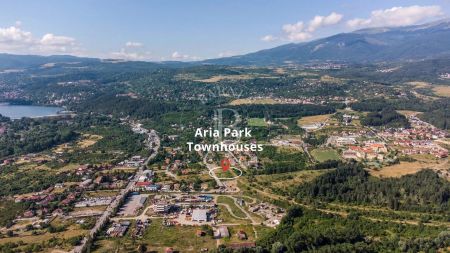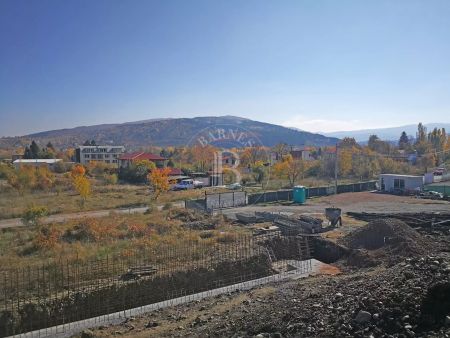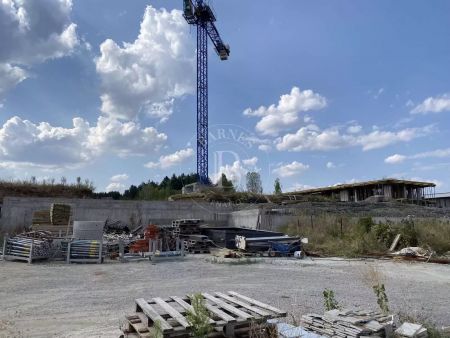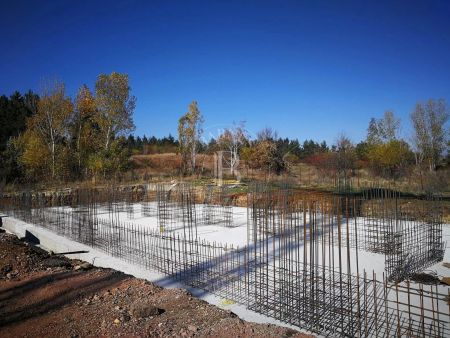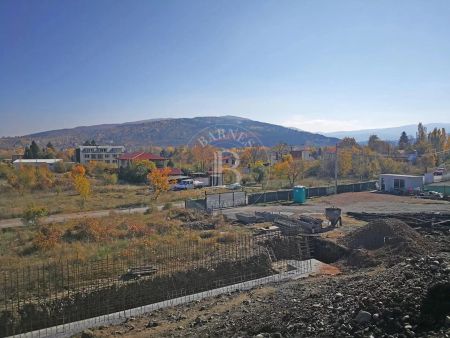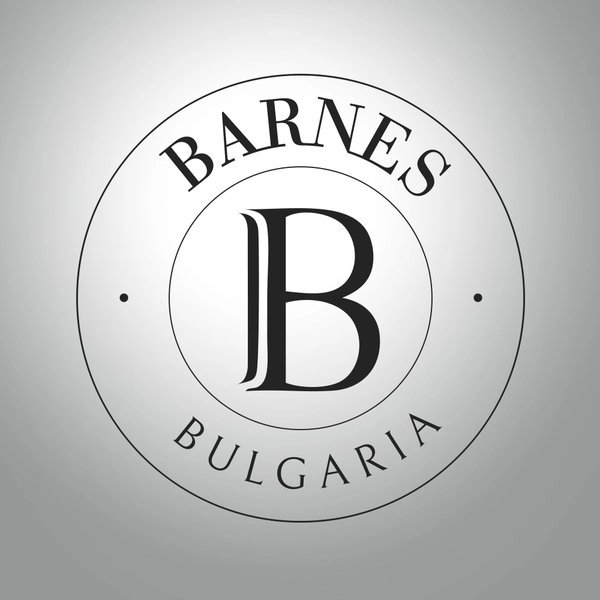We present a 3-storey house in the Aria Park Villas complex - the latest exclusive offer in our portfolio.
The project offers a healthy living environment and consists of 13 terraced houses with their own yards with sizes between 100 m2 and 210 m2. Security and video surveillance are provided for the safety of the residents, and each house has an optimal southern exposure and reveals beautiful mountain views.
Distribution of the house:
The house has a total area of 289.18 m2. (net area 248.66 m2.) and yard with garden - 113.399 m2.
• 1st floor (built-up area - 94,621 m2): living room + kitchen - 34.73 m2, entrance hall - 3,953 m2, WC - 1,932 m2, warehouse - 1,944 m2, garage - 30.25 m2. m.
• 2nd floor (total area 100,517 m2): master bedroom - 15,494 m2, children's room - 17,383 m2, guest room - 12,402 m2, bathroom - 6.25 m2, second bathroom - 5,729 m2.
The second floor consists of a large master bedroom, a children's room and a guest room, which can be transformed into a second children's room. Two separate bathrooms and a staircase to the third level.
• 3rd floor (total area - 53,475 m2): open space - 34,065 m2, bathroom - 4,125 m2.
The last level consists of an open space, the function of which provides a place for rest and office, a bed and a bathroom.
The entrance of the house is located in the northern part of the building, where the auxiliary rooms are located, the garage has an entrance from the inner street serving the complex.
To the south is the living room and kitchen with an open staircase leading to the second floor. An elevator shaft is provided.
Location
The location was chosen not by chance. Situated on a natural hill, Aria Park Villas provides maximum sunshine in all seasons, as well as a guarantee of clean and fresh air a step away from the city. The access is provided through the existing infrastructure network in excellent condition, and the complex will also be connected to the central sewerage. The area is inhabited and built with new and beautiful houses.
The plot is located 16 km from the ideal center of the capital, only 4.5 km (or 10 minutes by car) from Business Park Sofia and 650 m (or 3 minutes) from the Anglo-American school. Thanks to the newly built road junction on Samokovsko Shosse and the Ring Road, the connection with any point of the city is fast and convenient. And only 5 minutes away is the mineral bath of Pancharevo, swimming pool with mineral water and the magnificent Pancharevo lake, providing coolness and relaxation on warm days, as well as the opportunity for various sports activities and even space for impressive cultural events such as the open stage. of the Sofia Opera and Ballet, built in the summer of 2021. The access to Borovets is convenient and allows regular practice of winter sports by all comers.
One of the interesting places in the region is the meander Urvich, declared a natural landmark, located at the intersection of the mountains Lozenska, Plana and Vitosha. At this place is the Urvich fortress-monastery complex, part of the Sofia Holy Mountain.
Technical parameters
Green areas for common use: 695.89 m2.
Alleys, approaches and parking for guests: 656.67 m2.
The construction of the buildings is monolithic, with reinforced concrete columns, washers, beams and slabs. The exterior walls are made of Wienerberger lattice bricks, the roof is warm and flat. The heating of the premises of the building in the winter is provided by a heat pump "water - air" and radiator heating. The water-air heat pump is on direct evaporation, inverter, with indoor and outdoor unit. The connection between them is with copper, heat-insulated pipes. The windows and doors are PVC-five-chamber and aluminum windows on the first floors, the front door is made of solid wood.
Terms and payment scheme
Start of construction: August 2021
Act 14: March 2023
Act 15: February 2024
Act 16: April 2024
Initial installment upon signing a preliminary contract - 35%
Installment Act 14 - 20%
Installment installed windows - 20%
Plaster installment - 15%
Installment Act 15 - 5%
Installment Act 16 - 5%
Investor
Behind the project is a construction company with more than 15 years of experience in building housing projects. The team is composed of civil engineers who have designed and built a large number of residential buildings in the capital.
For more information contact the responsible broker for the offer.
PROPERTY TYPE:
HOUSE (TOWNHOUSE)
Location:
Sofia, m-t Kambanite district, , Sofia region
Price:
448 000 €
(VAT excl.)
REF. #:
6260500 - SOF-97281
PROPERTY TYPE:
HOUSE (TOWNHOUSE)
Location:
Sofia, m-t Kambanite district, , Sofia region
Area:
289.18 sq.m (net size: 234.88 sq.m plus communal areas: 54.30 sq.m)
Plot area:
114 sq.m
Bedrooms:
4
Bathrooms:
3
Price:
448 000 €
(VAT excl.)
Agency commission:
3% (VAT excl.)
The descriptive text of this property listing has been translated by automatic software and may contain inaccuracies in the expression. We apologize for the inconvenience!
For more precise and detailed information about this property, please contact the responsible agent or our Customer support center.
For more precise and detailed information about this property, please contact the responsible agent or our Customer support center.

