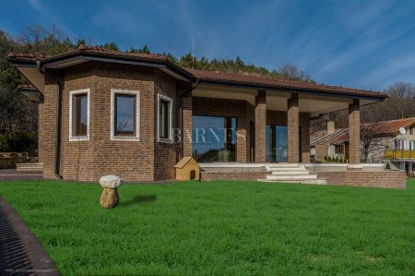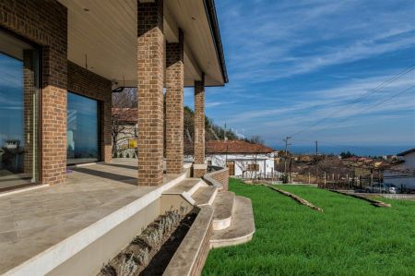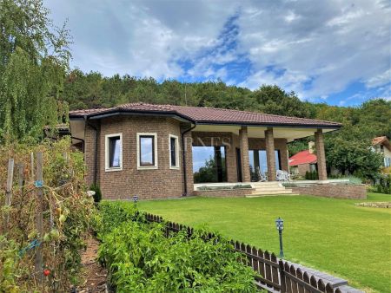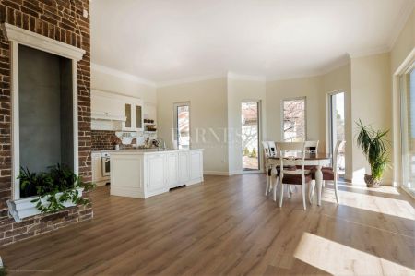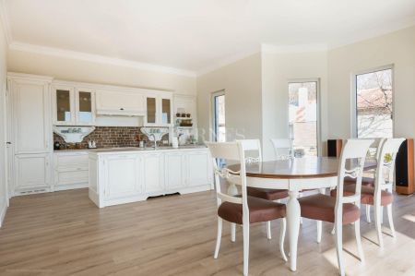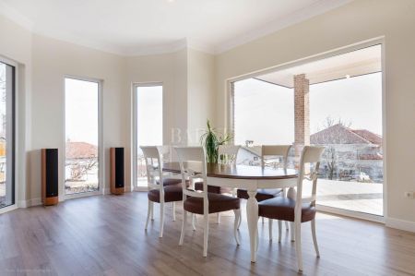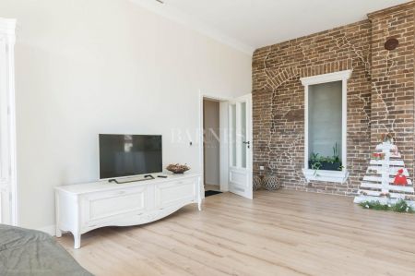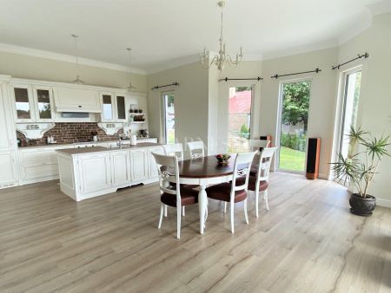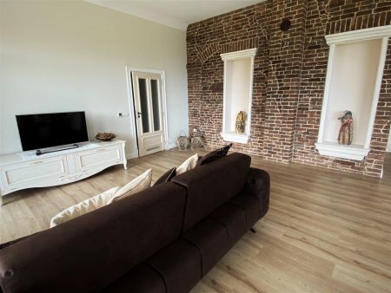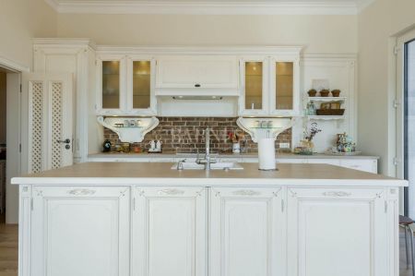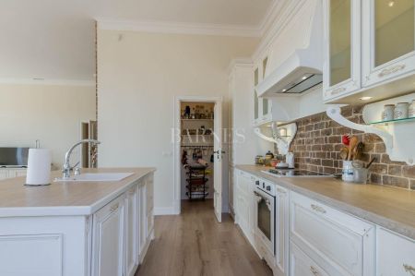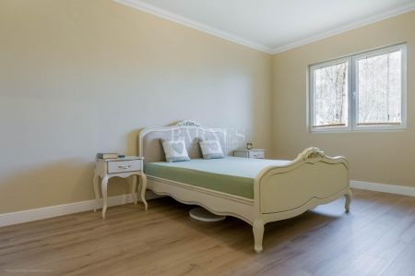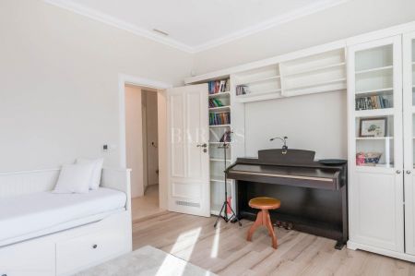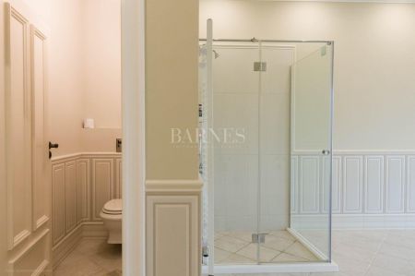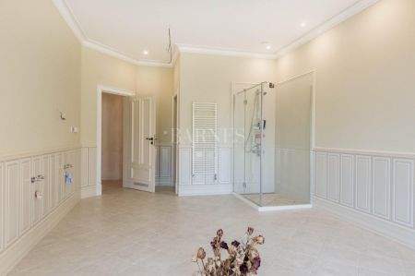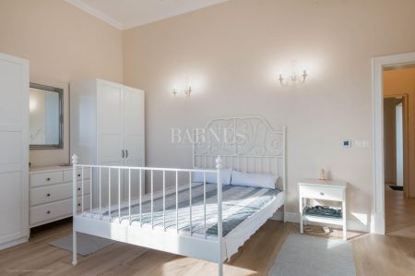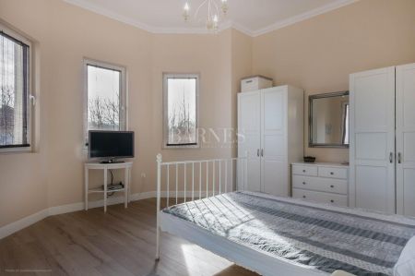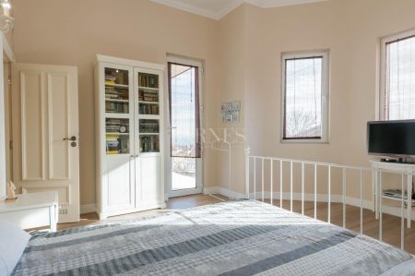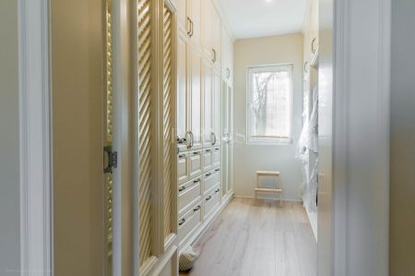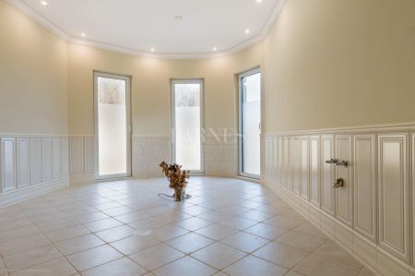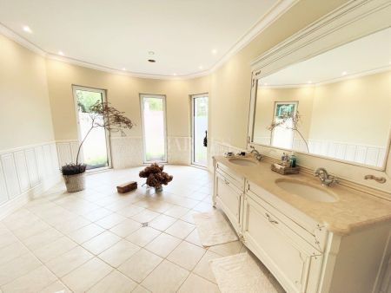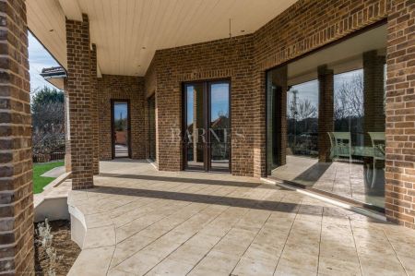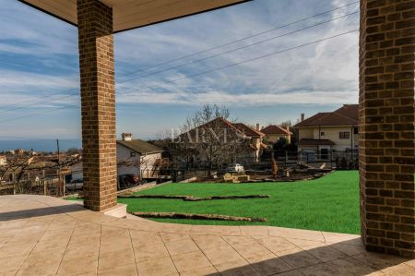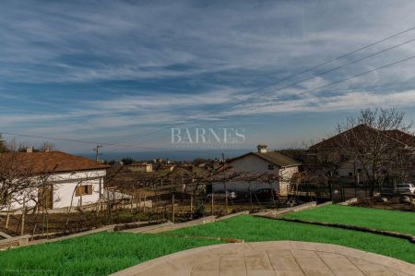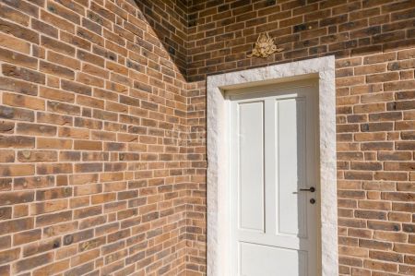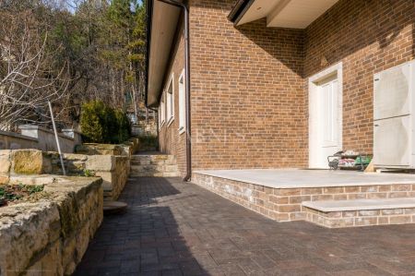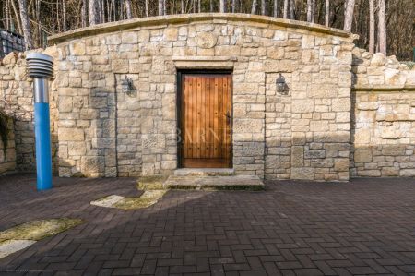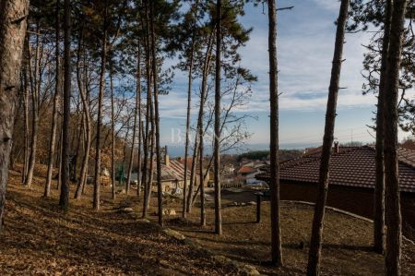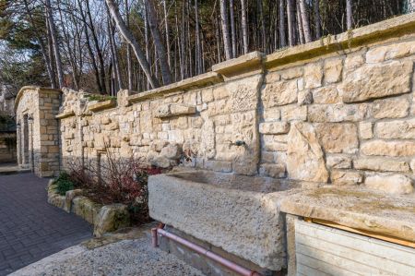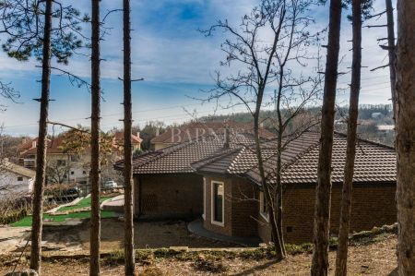The presented villa is located in Varna, near the sea and a pine forest. It is designed on one floor and the interior is elegant, with uncompromising quality.
Kitchen and corridor - handmade furniture by ARCARI - Italy;
SMEG kitchen equipment;
Flooring in the living room and bedrooms - laminate flooring;
Wet flooring - Italian ceramics.
The house consists of a spacious living room, three bedrooms, two bathrooms / toilet, wardrobe, laundry room, toilet and utility room.
The yard - 1514 sq.m is very well arranged and arranged. In front there is a garage, and behind the house there is a stone winery. The backyard enters a pine forest, which has a separate summer area for relaxation and yoga, as well as a barbecue area.
Technical characteristics of the house:
• Materials for skeletal construction - JAF Bulgaria (Austria)
• Insulation materials, membranes, plasterboard - Isover (France), which achieves a total heat transfer coefficient of 0.12 W / m²K, which meets the requirements for low-energy building and almost close to the requirements for "passive building";
• Exterior cladding - clinker bricks CRH - The Netherlands;
• All used bonding materials - adhesives, primer, joint - MAPEI Italy;
• Roof - Bramac ceramic tiles (Austria);
• All paths and sites around the house are made of hand-formed clinker pavers CRH - Netherlands;
• Six-chamber triple glazing REHAU GENEO;
• Central vacuum cleaner REHAU IVACUCLEAN;
• Plumbing with REHAU materials;
• Water supply - own drilling with a depth of 30 m and a multi-stage purification and softening system, irrigation from 2 wells;
• Heating / cooling by Mitsubishi air-to-water heat pump, supplying special Rehau wall and ceiling panels with integrated pipes. In the corridor and bathrooms - underfloor heating / cooling;
• A constant supply of fresh air is provided in all rooms through the AWADUKT Rehau system - an air duct with a diameter of 40 cm and a length of 37 m at a depth of 3 m, which delivers fresh air with a constant temperature of 7-8C, tempered by a recuperator unit before entering the premises.
PROPERTY TYPE:
HOUSE (COTTAGE, VILLA)
Location:
Varna, m-t Manastirski rid district, Varna region
Price:
€ 685 000
€ 649 000
REF. #:
6274686 - VAR-69926
PROPERTY TYPE:
HOUSE (COTTAGE, VILLA)
Location:
Varna, m-t Manastirski rid district, Varna region
Area:
273 sq.m
Plot area:
1514 sq.m
Floor:
1
Number of floors:
1
Bedrooms:
4
Bathrooms:
2
Price:
€ 685 000
€ 649 000
Agency commission:
3% (VAT excl.)
The descriptive text of this property listing has been translated by automatic software and may contain inaccuracies in the expression. We apologize for the inconvenience!
For more accurate information about the property, please contact the responsible real estate consultant.

