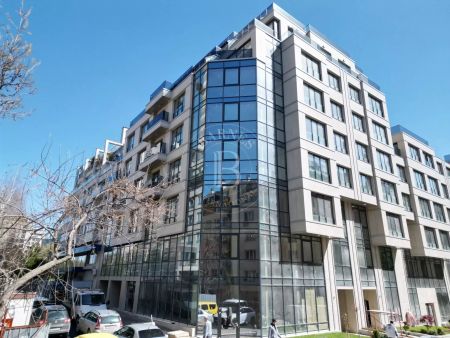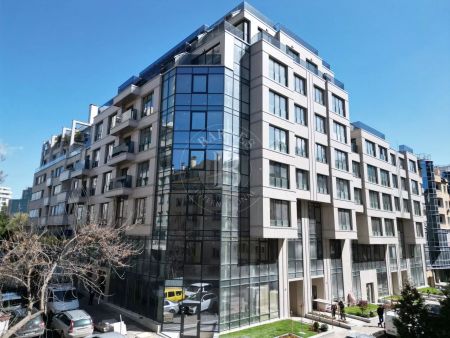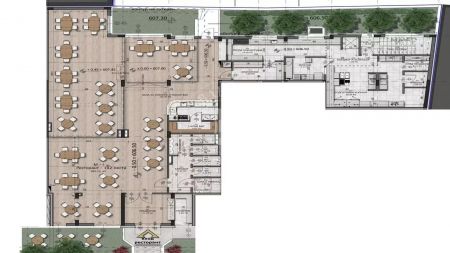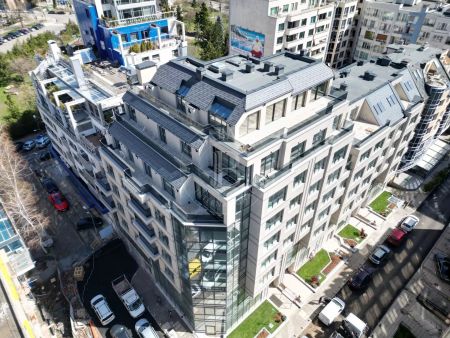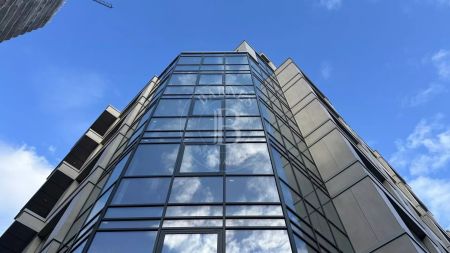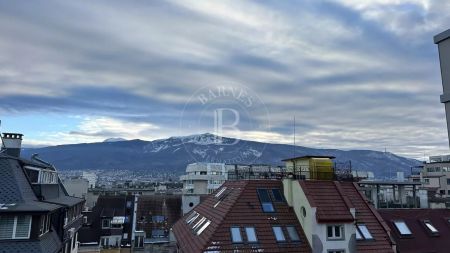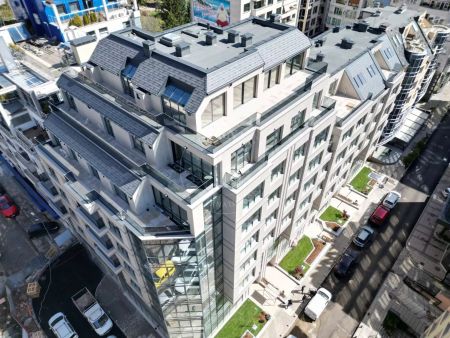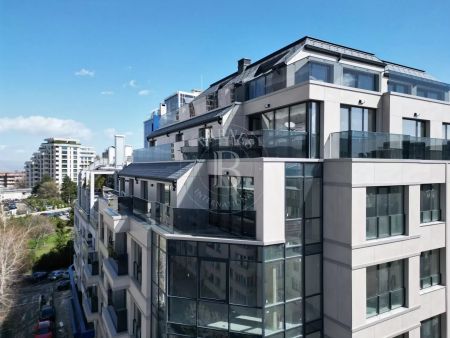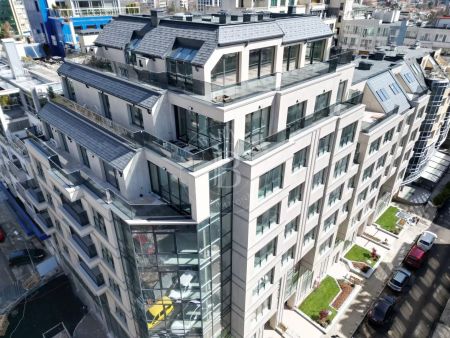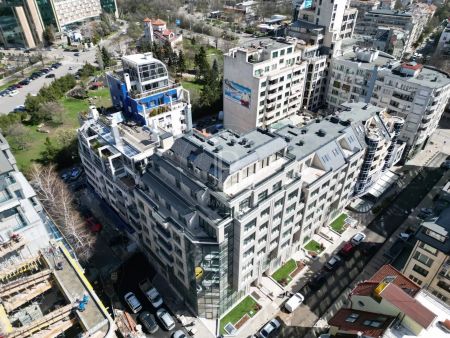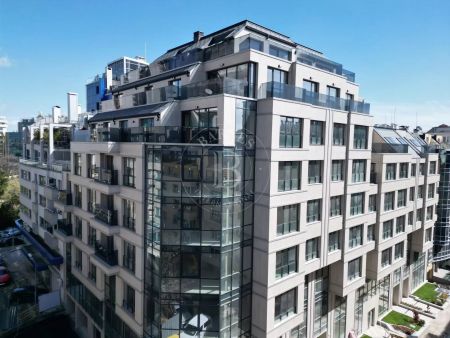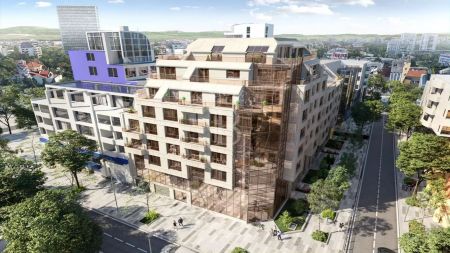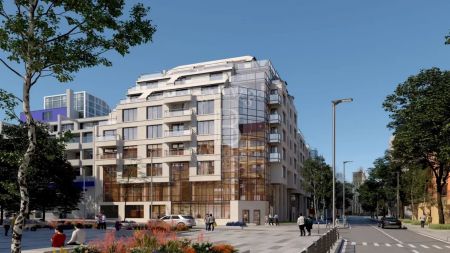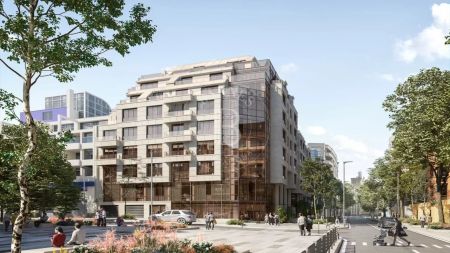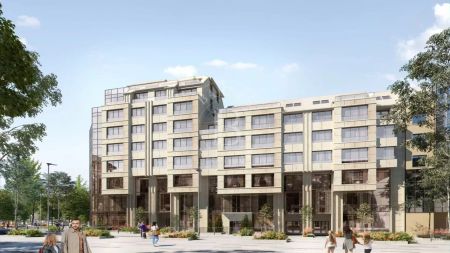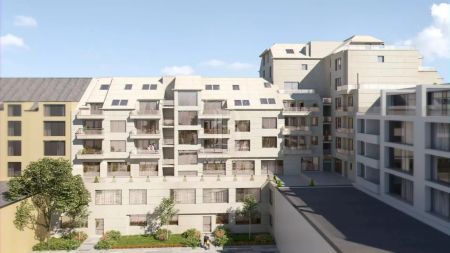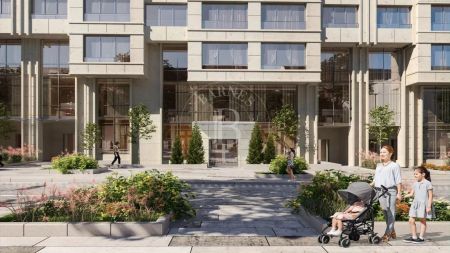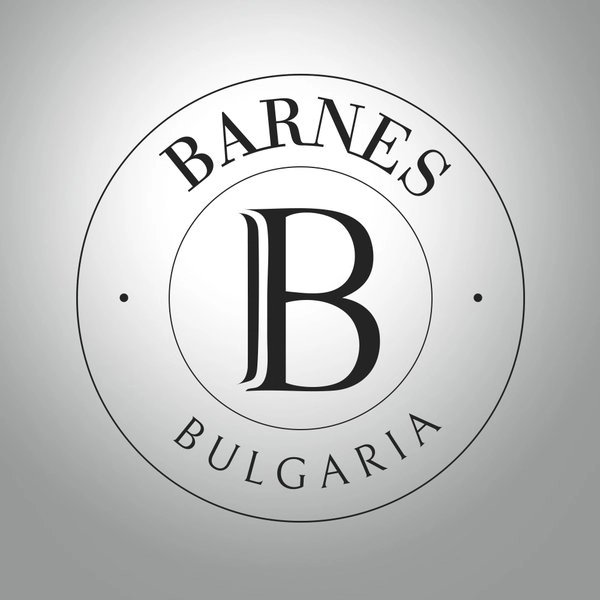We present to you a restaurant for sale, part of a new mixed-use building in Lozenets district, Sofia. The building is in active construction process. Shell and core stage/ Act 14 received. Expected completion - March 2024.
The region is one of the most preferred and prestigious in the capital due to the fully developed infrastructure, good transport links and proximity to the ideal center. There are many shops, restaurants, school, kindergarten and everything you need for a comfortable life. James Boucher Tube Station is just around the corner, and South Park is just a short walk away.
The property is located on the ground floor with an entrance from the main street. It offers a net area of 465.16 m2 and consists of: a spacious trade hall with a capacity of 102 people, a dressing area, toilets, a bar area with a separate warehouse, a spacious kitchen with all the necessary rooms. The site has 76.06 m2 yard.
The price is without included VAT.
Distributed on 9 floors, the building has a mixed use and is divided into two entrances. On the ground floor there are commercial sites - shops and a restaurant, on the 2nd and 3rd floor there are offices available, and from the 4th to the 9th floor is the residential part. There is a choice of one-bedroom, two-bedroom and four-bedroom apartments with functional and spacious rooms, and parking is solved with parking spaces and garages on two underground levels.
Specifications:
• reinforced concrete structure with external 25 cm brick walls with effective thermal insulation according to the energy efficiency project;
• flat roofs with effective thermal, hydro and steam insulation;
• ventilated facade of natural stone, glass and mineral plaster;
• aluminum window frames, triple glazing, Reynaers system, dark gray;
• luxury common areas;
• high quality electric elevators with machine-free rooms with a capacity of up to 9 people and luxury cabins;
• high ceilings - 2.75 cm;
• central heating;
• controlled access, video surveillance, round-the-clock security.
For professional advice, please contact the responsible broker for the offer.
PROPERTY TYPE:
RESTAURANT, BAR
Location:
Sofia, Lozenets district, Sofia region
Price:
1 689 630 €
(VAT excl.)
REF. #:
6492585 - STO-100350
PROPERTY TYPE:
RESTAURANT, BAR
Location:
Sofia, Lozenets district, Sofia region
Area:
563.21 sq.m (net size: 465.16 sq.m plus communal areas: 98.05 sq.m)
Plot area:
76.08 sq.m
Price:
1 689 630 €
(VAT excl.)
Agency commission:
3% (VAT excl.)
The descriptive text of this property listing has been translated by automatic software and may contain inaccuracies in the expression. We apologize for the inconvenience!
For more precise and detailed information about this property, please contact the responsible agent or our Customer support center.
For more precise and detailed information about this property, please contact the responsible agent or our Customer support center.

