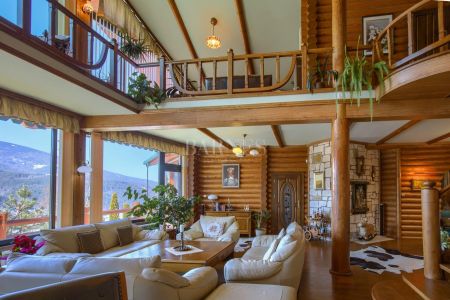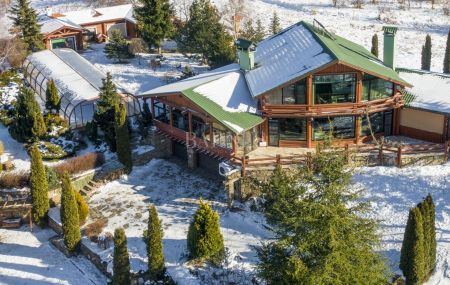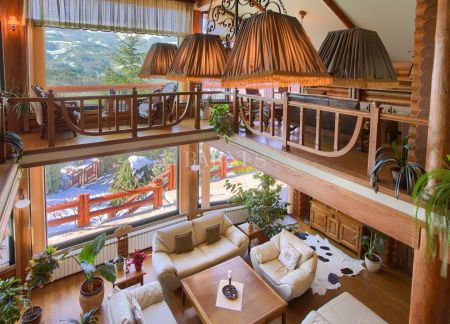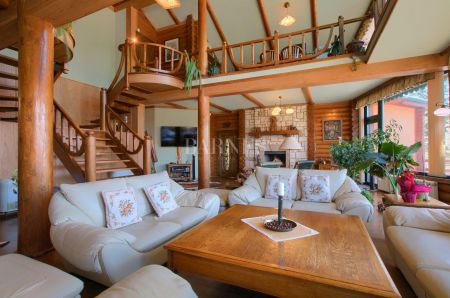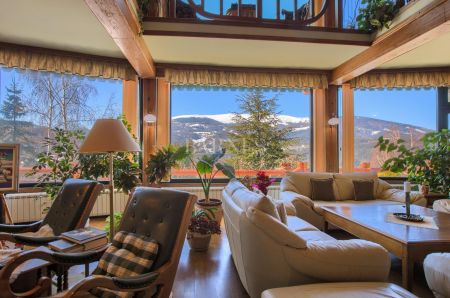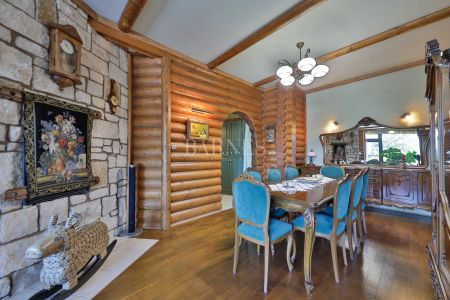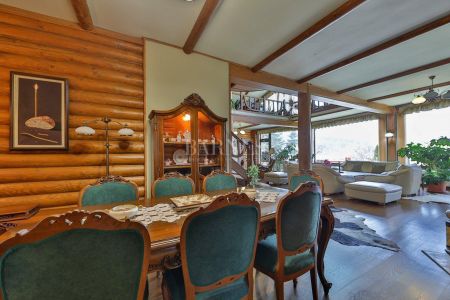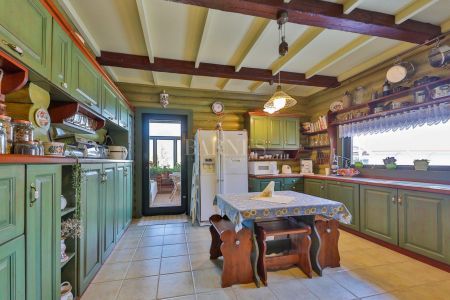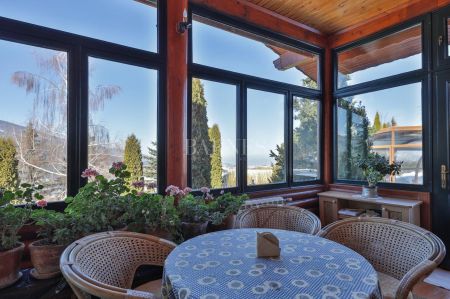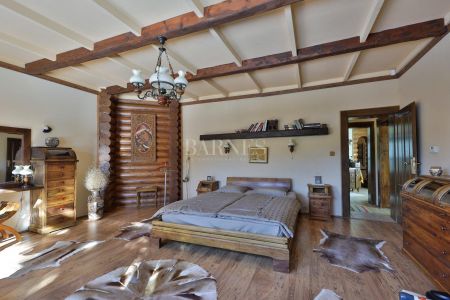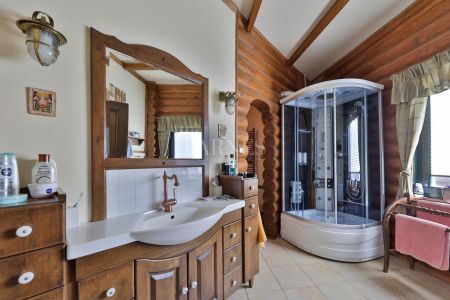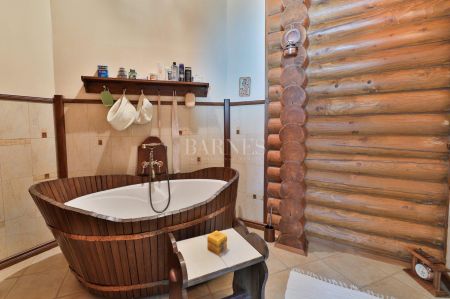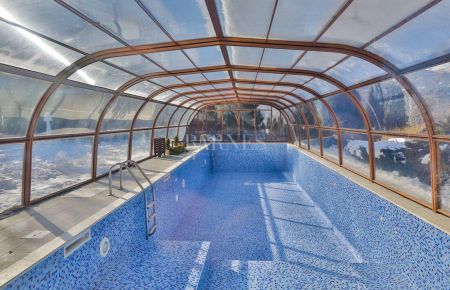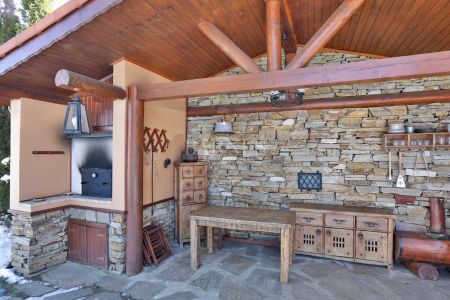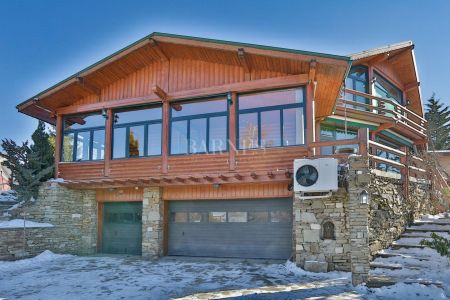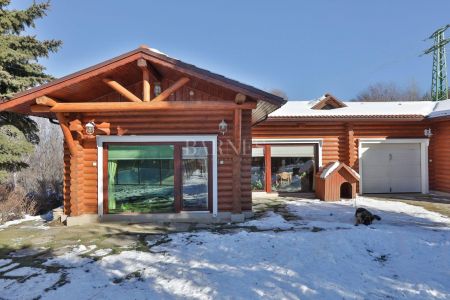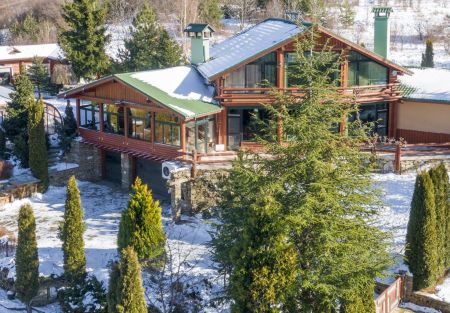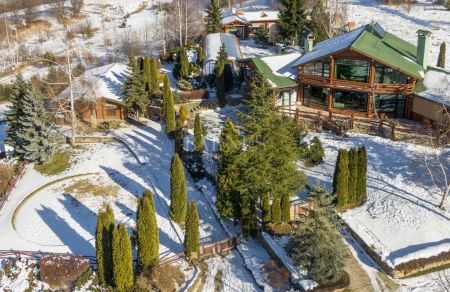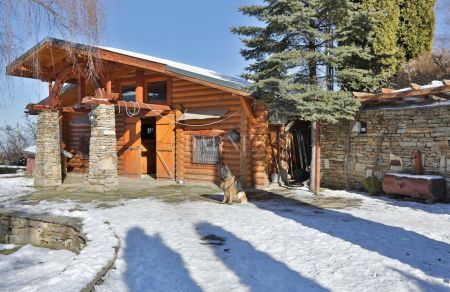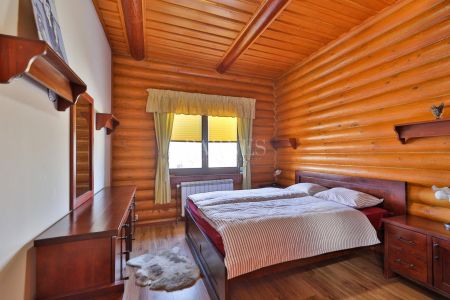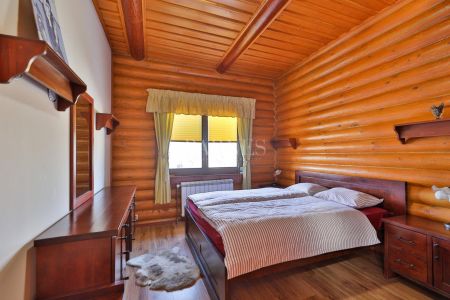We present a mountain house located at the foot of Vitosha Mountain. Spacious landscaped yard with a completely ecological house, built of spruce and black pine by Canadian technology, with panoramic windows and beautiful mountain views, creating unconditional comfort. The property also has a guest house, a stable with a paddock, a barbecue area, and the pool, which is heated, can be used in winter.
Located on the southeastern slope of Vitosha Nature Park, at 1,100 meters above sea level, the area offers plenty of tranquility, comfort and beautiful Vitosha Mountain, Sredna Gora and Plana Mountain panoramic views. Surrounded by pine and birch forests, with crystal clear air, the area is built mostly with new single-family houses. Here the winter is mild and sunny and the summer is cool. Sofia is located only 17 km, Belchin Banya is 10 km away and the distance to Borovets is 30 km. There is year-round access to the properties on the road artery Sofia - Borovets. Snow removal during the winter season is regular.
The property offers three external approaches and covers an area of 3 381 sq.m with various park areas with landscape design, automatic irrigation system, light sensors and water outlets. It consists of a main house, guest house, stable for 5 horses with paddock, swimming pool with water treatment facility, which allows 100% machine cleaning. The pool is heated and can be used during the winter months. There is a barbecue area with an oven and a facility for smoking fish and meat.
The house has a fence with Safeguard system, own water source, backup power supply, heating systems with automatic boilers and heat pump. Sewerage and water supply are central, there is also its own water source for drinking water. The heating is on pellets and an electric boiler.
Main house
The main house offers a ground floor, which has a garage for three cars and a boiler room, and 2 more levels with unique interior solutions, creating a lot of family comfort. The first level has a spacious living room with a mezzanine and panoramic windows, which favor an abundance of natural light and beautiful mountain views. There is also a dining room with two fireplaces, a separate kitchen, a terrace with breathtaking views, a winter garden, a master bedroom with en suite bathroom and a wardrobe, a storage room and a guest toilet. The second level has themed corners and a study, two bedrooms with a wardrobe and a private bathroom with a toilet.
Guesthouse
The guest house has a living room, kitchen, bedroom and bathroom. There are two garages - one for a camper, and a storage room.
PROPERTY TYPE:
CHALET (HOUSE, VILLA)
Location:
Sofia region
Price:
1 730 910 BGN
€ 885 000
€ 885 000
REF. #:
6596972 - SOF 100803
PROPERTY TYPE:
CHALET (HOUSE, VILLA)
Location:
Sofia region
Area:
800 sq.m
Plot area:
3381 sq.m
Floor:
1
Number of floors:
2
Bedrooms:
4
Bathrooms:
4
Price:
1 730 910 BGN
€ 885 000
€ 885 000
Agency commission due:
3% (VAT excl.)
The descriptive text of this property listing has been translated by automatic software and may contain inaccuracies in the expression. We apologize for the inconvenience!
For more precise and detailed information about this property, please contact the responsible agent or our Customer support center.
For more precise and detailed information about this property, please contact the responsible agent or our Customer support center.

