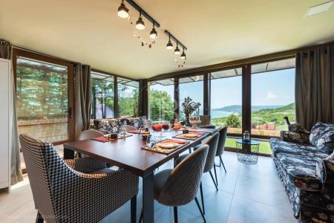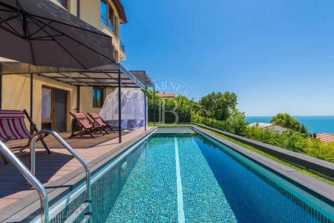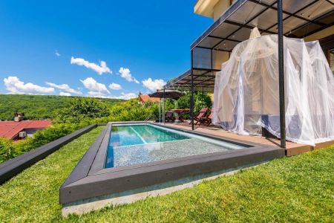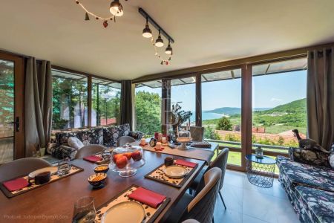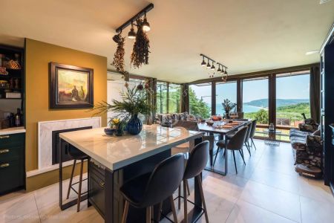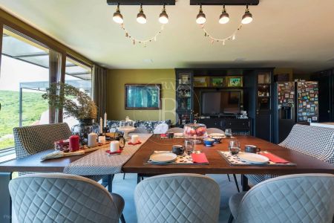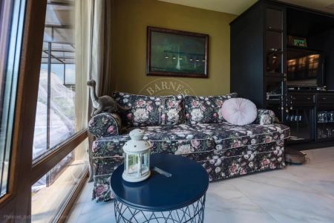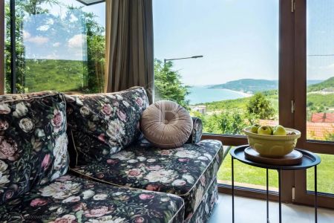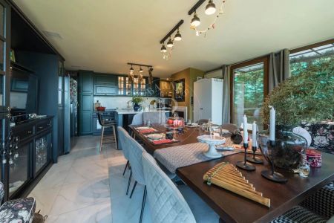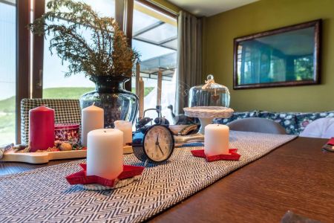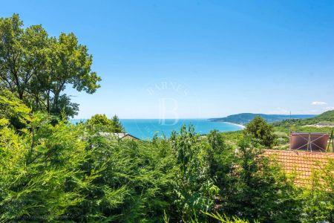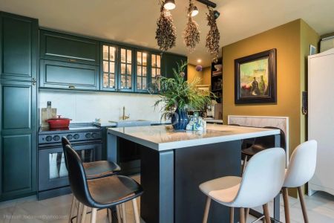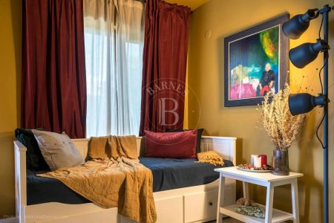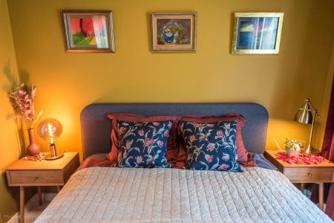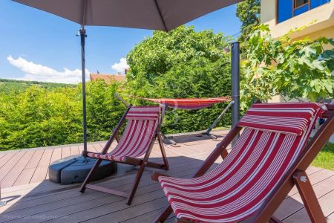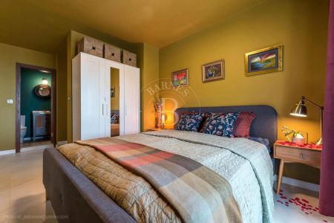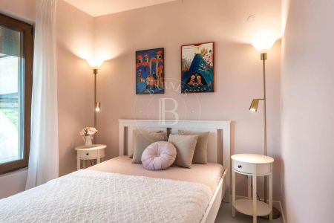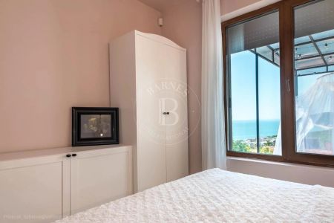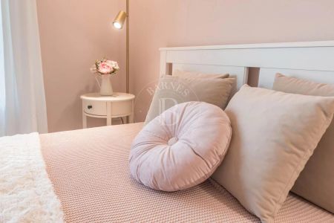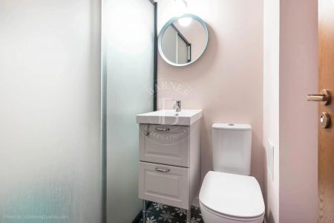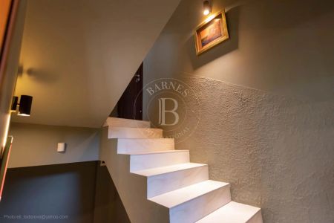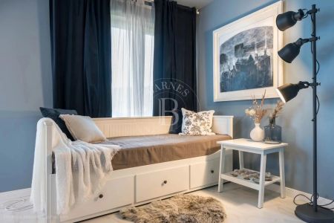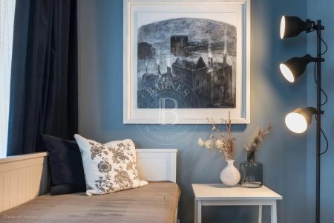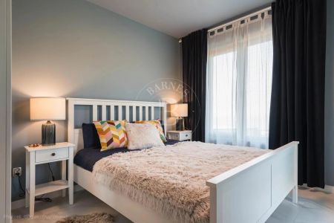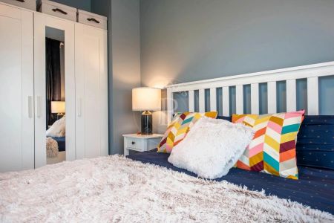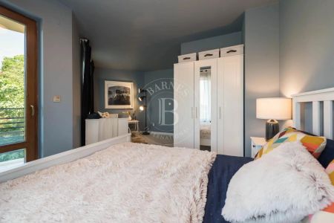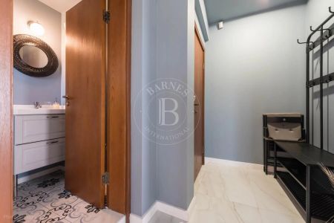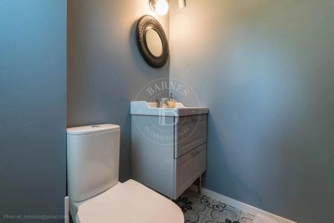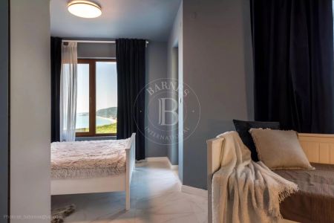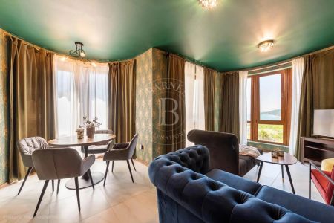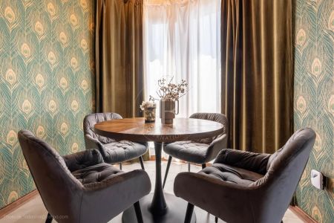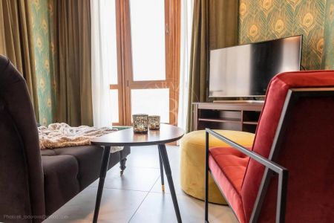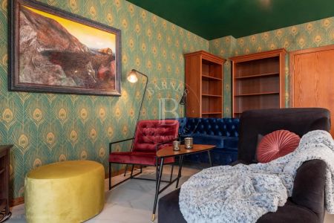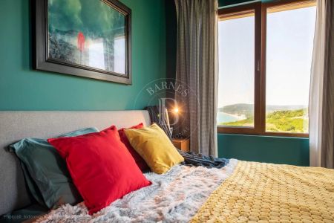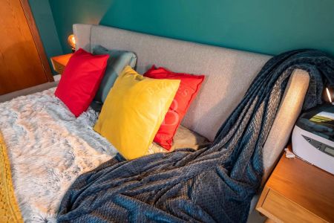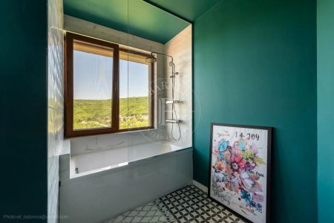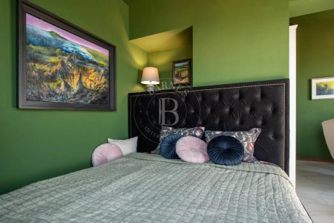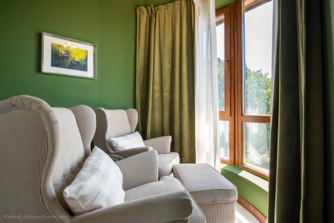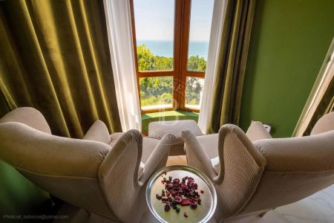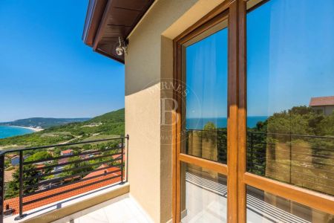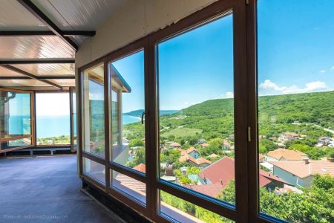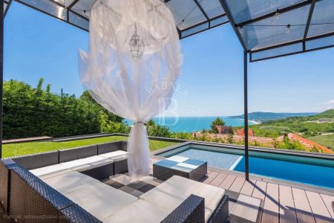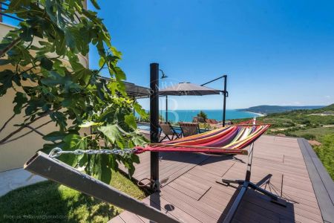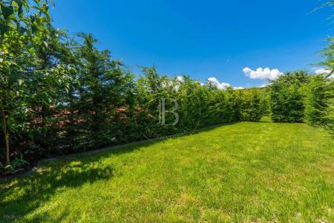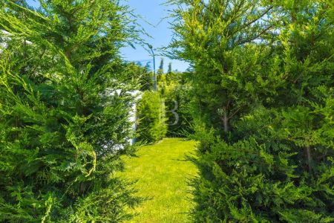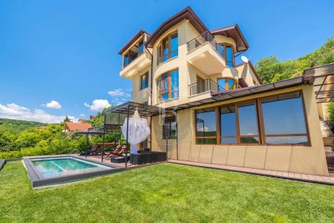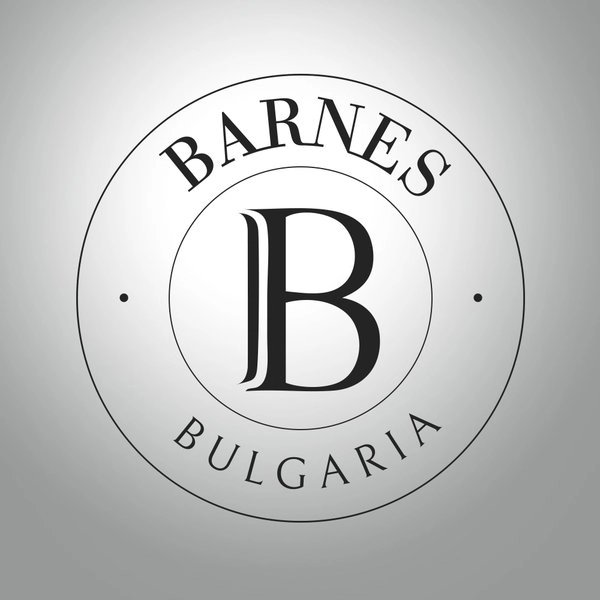We present a designer property, just 3 km from the resort. Albena, on a southern hill in the villa area "Izgrev" 5 km from the town of. The property is located in the village of Sunrise, 5 km from the town of Balchik.
The villa offers spectacular sea views of Albena, Golden Sands and Cape Galata.
The property provides an ideal opportunity for a business investment (about 50 000 euro per season). It is located in an area with villas that for decades have been rented for the summer season and some throughout the year. The neighbouring villas are occupied by tourists from May to September. The area offers opportunities for beach, golf, cultural, culinary and eco tourism.
Capacity - 12 to 16 people.
Location:
- 30 km from Varna airport
- 1 km from Momchil Golf & SPA Resort;
- 10 km from Black Sea Rama Golf & Villas, Whitehouse Golf & SPA Resort and Thracian Cliffs Golf & Beach resort.
The property is conveniently and easily accessed via a concrete road, with security cameras and security system.
Total area:
- House - 400 sq.m;
- yard - 600 sq.m.
The villa has 10 rooms, of which:
- 6 bedrooms (7 bathrooms);
- 3 kitchens with living room (one with dining room for 16 people, the other for 4, the third kitchen is in the Panoramic Bar);
- 1 relaxation room (library, cinema, board games);
- 1 Panoramic bar with 27 seats;
- outdoor living area in an enclosed veranda.
House layout:
- 5 luxuriously furnished bedrooms (all with sea view);
- 6 luxuriously equipped bathrooms overlooking the courtyard, one of them with bathtub and sea view;
kitchen and living room with dining area for 16 people;
cinema room with library and board games with 9 seats;
- a luxurious, fully equipped Panoramic Bar on the top floor of the villa with an extensive sea view from Galata to Kaliakra with a dining table for 8 people, two seating areas for another 11 people and 8 bar stools - total: 27 seats;
- outdoor living area in an enclosed veranda;
- equipped laundry room on the second floor of the villa;
- barbecue area;
- 2 storage rooms;
- garage for 4 cars + 3 parking spaces (a great rarity for the area).
Studio
The studio offers panoramic sea views and a separate entrance from the two-level garage connected by a staircase. It is located in an annex of the villa, connected to it through the garage.
On the level of the garage: luxuriously furnished living room with equipped kitchen with all included appliances (+ washing machine with dryer);
One level below the living room: luxuriously furnished bedroom with bathroom, terrace and access to the pool.
The studio is designed for the owners to live in while renting out the villa.
Garden on three levels:
- Living fence of 140 Leyland cypress trees;
- Decking-lined porch, garden paths and staircases;
- swimming pool (9m/3m) with counter-current;
- solid roofed and mosquito-proofed seating and lounging area in front of the pool;
- relaxation area around the waterfall;
- fruit trees, ornamental shrubs and flowers.
Eco equipment:
- Sewage treatment plant - returns treated water back to the toilets. The water is also used for irrigation;
- automated irrigation system for 140 Leyland cypress trees and lawns;
- a system to collect rainwater and use it for irrigation with automated replenishment of the 5-ton tank;
- an Italian pellet stove for built-ins located in the dining room of the villa;
- a heat pump for cooling and heating with convector heaters and a 300 litre hot water cylinder working with the heat pump;
- solar panels for generating electricity (photovoltaics).
Completely finished:
- house outside and inside, garden, swimming pool, outdoor living area in enclosed porch, garage, parking spaces, panoramic bar;
- water treatment plant and automated irrigation system;
- rainwater harvesting system;
- Italian built-in pellet stove located in the dining room of the villa;
- heat pump for cooling and heating with convector heaters and boiler.
Unfinished:
- Studio;
- The area around the waterfall;
- BBQ area.
Completion period after 15% deposit - 3 months.
PROPERTY TYPE:
HOUSE (VILLA)
Location:
Albena, Dobrich region
Price:
Price on request
REF. #:
7182778 - VAR-102800
PROPERTY TYPE:
HOUSE (VILLA)
Location:
Albena, Dobrich region
Area:
400 sq.m
Plot area:
600 sq.m
Bedrooms:
6
Bathrooms:
7
Price:
Price on request
Agency commission:
3% (VAT excl.)
The descriptive text of this property listing has been translated by automatic software and may contain inaccuracies in the expression. We apologize for the inconvenience!
For more precise and detailed information about this property, please contact the responsible agent or our Customer support center.
For more precise and detailed information about this property, please contact the responsible agent or our Customer support center.

