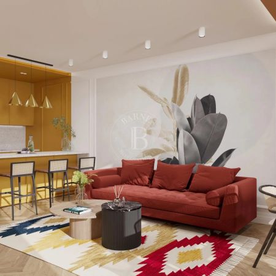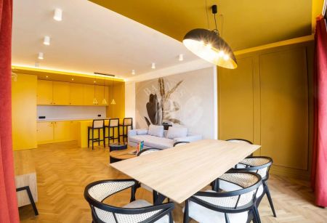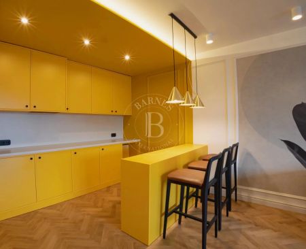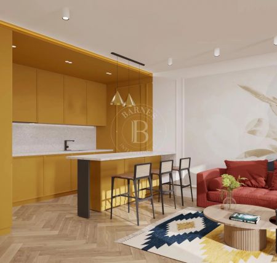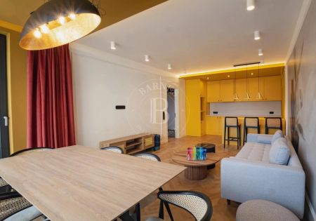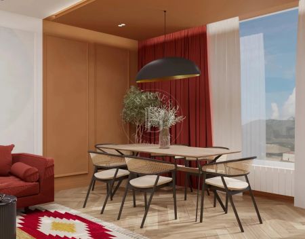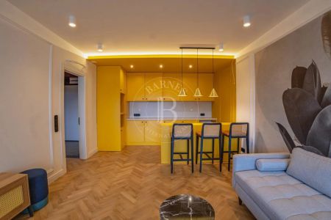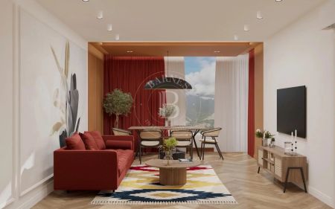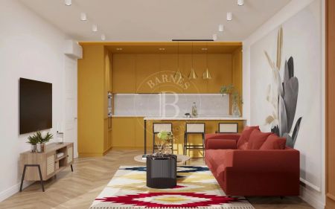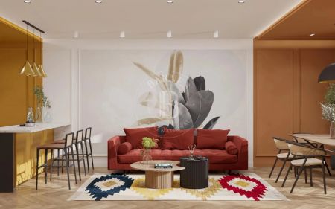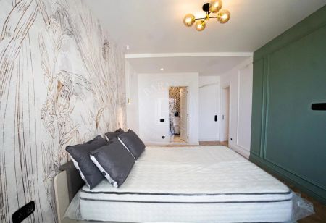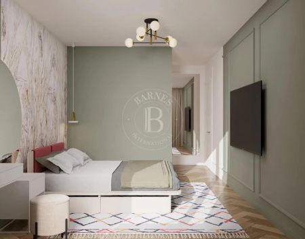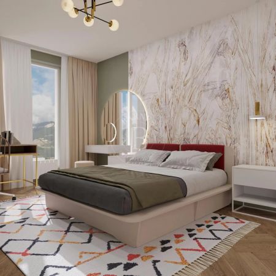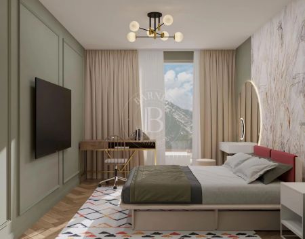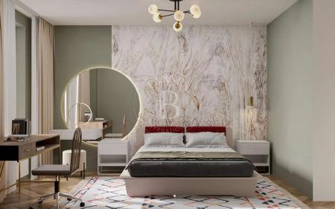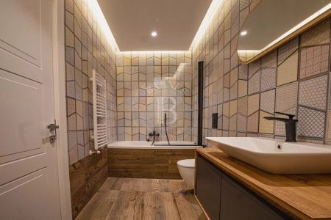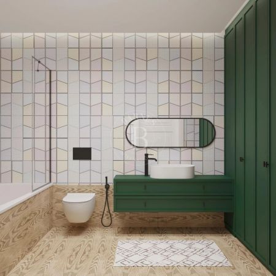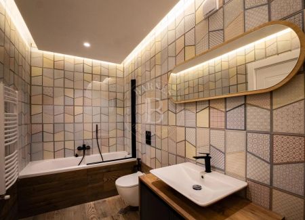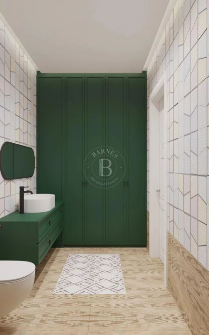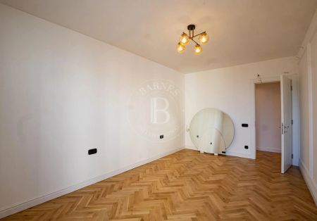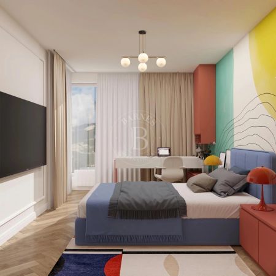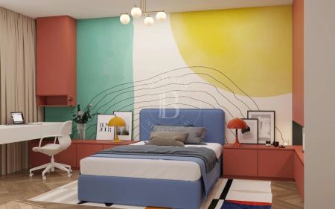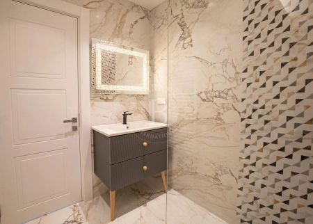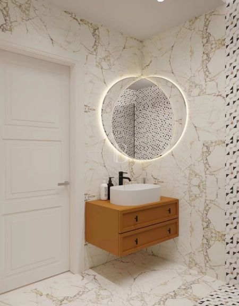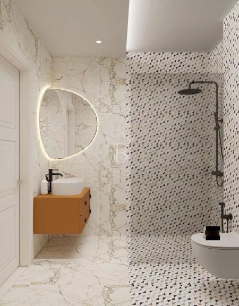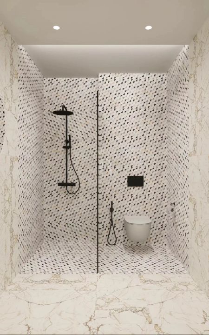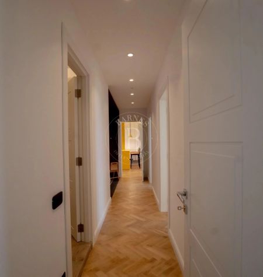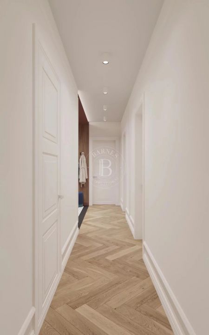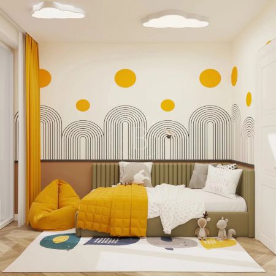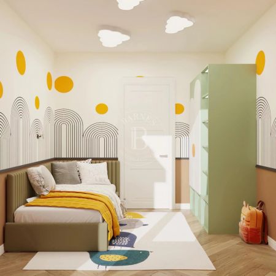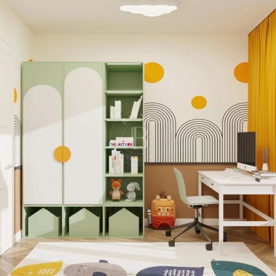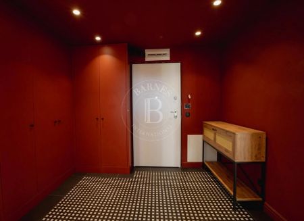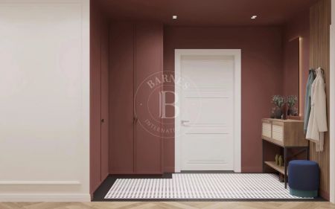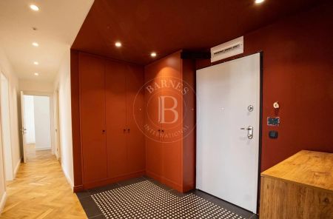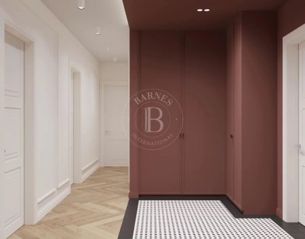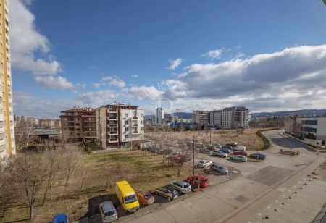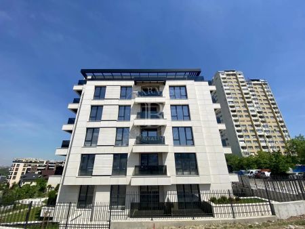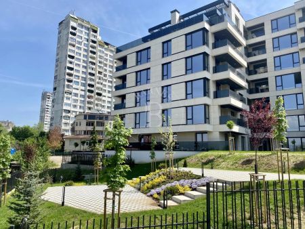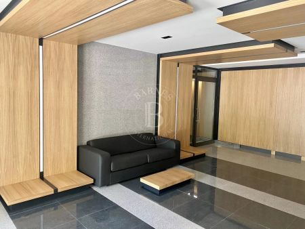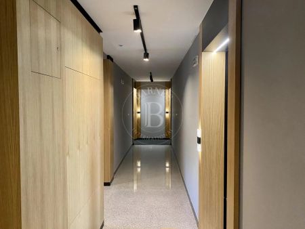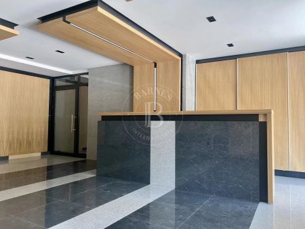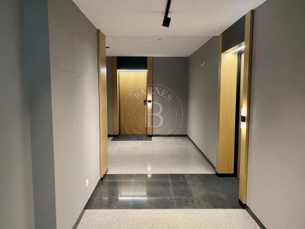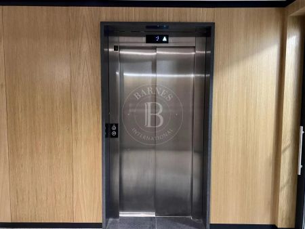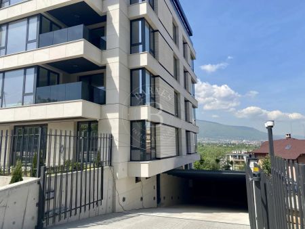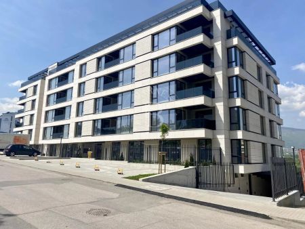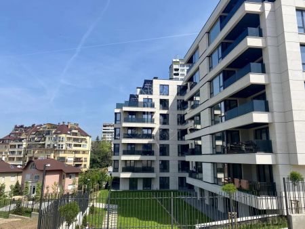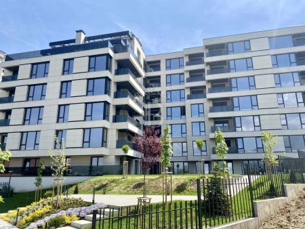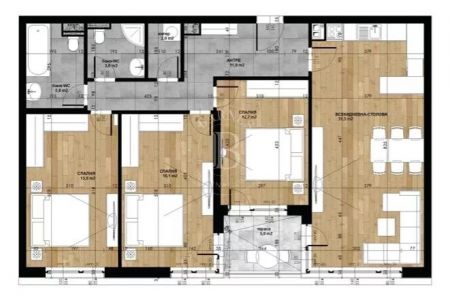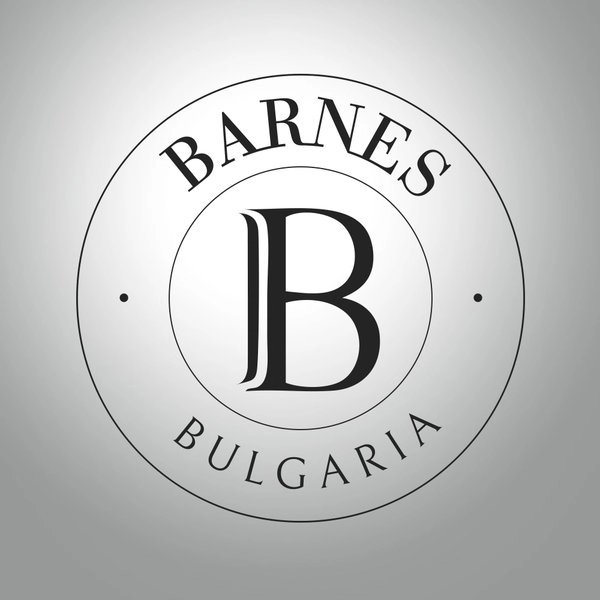We present a three-bedroom apartment in a new building, located in the well-developed metropolitan district Mladost 2. The interior is finished in "Bulgarian rhythms" theme, inspired by the rhythm and palette of the Bulgarian ethnic group.
The apartment is east facing, which guarantees a lot of natural light. It is located on the 7th floor, with a total area of 140.16 sq.m and has the following layout: a spacious living room with a kitchenette and a dining area, three bedrooms, two bathrooms with a toilet, a closet and a terrace.
The location of the building is extremely communicative - near Lidl, Hit, T-Market, Fantastico, Hippoland, Mladost business park, gyms, pizzerias, restaurants, pharmacies, several kindergartens and prestigious schools, among which are Bulgarian School and The American College.
A basement is included in the price.
There is an opportunity to buy a garage for 48,000 euros.
The property is offered furnished according to a design project with modern selected furniture. Kitchen appliances and air conditioners are not included.
Features of the building:
• Masonry - Weinerberger multi-chamber ceramic bricks;
• Facade - mixed ventilated facade;
• Thermal insulation - 12-15 cm mineral wool;
• Schuco aluminum three-chamber windows joinery, AWS 75.SI system, with low-emission glass;
• Noise insulation of the building:
- walls between neighboring properties - masonry 25 cm from Winerberger multi-chamber ceramic bricks;
- floor screeds - 3 mm sound insulation against impact noise;
• Elevator - electric, automatic, soundproof, of leading brands in the industry;
• El. installation - three-wire, horizontal and vertical wiring with installed electrical panel, switches and sockets according to BDS;
• Heating system:
- heat source - TPP;
- collector box;
- horizontal wiring - polyethylene pipes with an aluminum insert;
- Aluminum radiators;
• Air conditioning installation - pipe installation completed; no air conditioners;
• Current - electricity supply with GRT;
• Plumbing:
- water pipe - horizontal risers from stainless pipes; horizontal wiring - polypropylene pipes; mounted vorometers; thermally insulated;
- sewage - PVC pipes with sound insulation; floor siphons;
• Entrance vestibule - comfortable, executed according to an individual interior project.
The building has a video surveillance system, built with a DVR device and night vision cameras installed at all approaches to the building. The park space around the building is abundantly landscaped, with an automatic irrigation system, park lighting and walkways executed according to an individual project.
PROPERTY TYPE:
3-BEDROOM APARTMENT
Location:
Sofia, Mladost 2 district, Sofia region
Price:
Price on request
REF. #:
8018341 - STO-108897
PROPERTY TYPE:
3-BEDROOM APARTMENT
Location:
Sofia, Mladost 2 district, Sofia region
Area:
140.16 sq.m (net size: 119.62 sq.m plus communal areas: 20.54 sq.m)
Floor:
7
Number of floors:
8
Bedrooms:
3
Bathrooms:
2
Price:
Price on request
Agency commission:
3% (VAT excl.)
The descriptive text of this property listing has been translated by automatic software and may contain inaccuracies in the expression. We apologize for the inconvenience!
For more precise and detailed information about this property, please contact the responsible agent or our Customer support center.
For more precise and detailed information about this property, please contact the responsible agent or our Customer support center.

