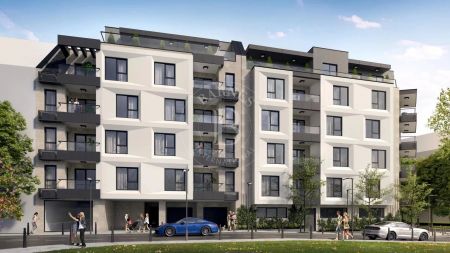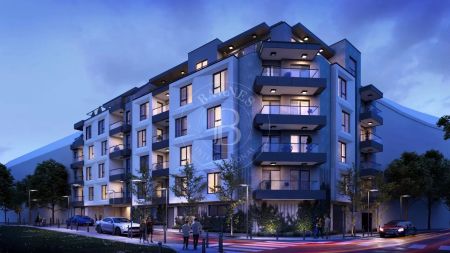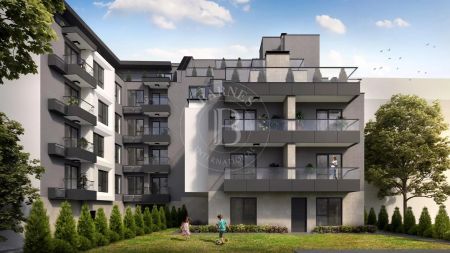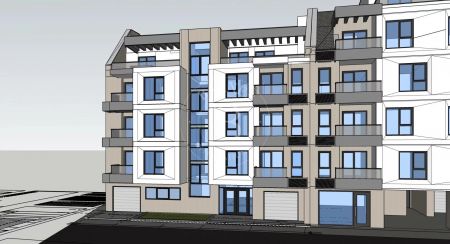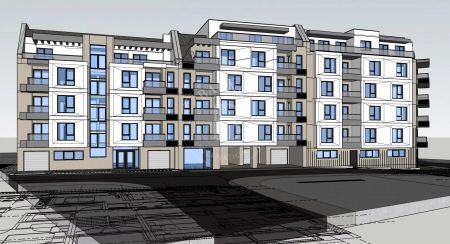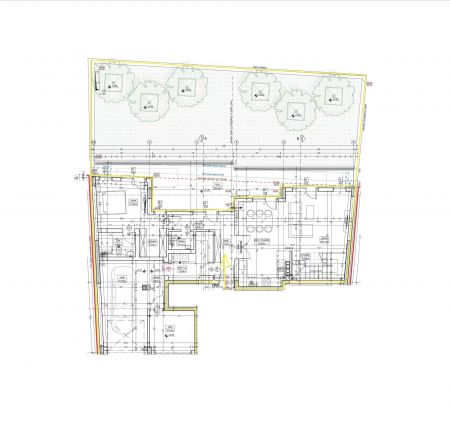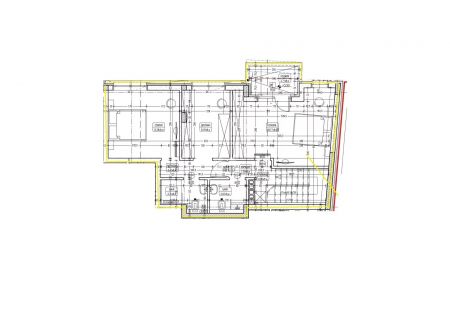We present a multi-room maisonette with a garage and a spacious garden with a veranda, located in a new building next to the Paradise Center mall in the "Krastova Vada" district.
Under construction. Estimated Completion - Mid 2024
The area is rapidly developing and preferred for living, built up with new residential buildings. The building has a communicative location, near Cherni Vrah Blvd. and with quick access to the Ring Road, and from there to all points of the city. Paradise Center mall, Vitosha metro station, public transport stops, BILLA store and South Park, which provides an excellent opportunity for walks and recreation, are located within walking distance. The area also has a variety of shops and restaurants, a kindergarten, medical centers and other amenities necessary for a comfortable life.
The price includes a garage with storage and a garden with a veranda with an area of 190 sq.m.
The apartment is located on the ground floor and first residential floor, offers a clean area of 212 sq.m and functionally distributed rooms.
First level:
- living room with kitchenette;
- a bedroom with its own bathroom and closet;
- bathroom with toilet;
- laundry room;
- warm connection with garage and warehouse with an area of 8.57 sq.m.;
- exit to veranda and garden.
Second level:
- two bedrooms;
- two bathrooms;
- dressing room/office;
- loggia to one bedroom.
Designed on 6 levels, the building is solved with a modern design and quality materials and techniques invested in the construction:
- entrance hall and common floor areas with granite slabs and metal railings;
- facade with stone and colored waterproof silicone plaster;
- French windows with 7-chamber PVC windows with triple glazing;
- silent elevator of the latest generation - ThyssenKrupp, with a beautiful cabin design;
- terraces with glass railings;
- gas heating.
The indicated price is VAT excluded.
There is an opportunity to purchase a parking space for an additional fee of 35,000 euros excluding VAT.
For additional information and to arrange a viewing, please contact the broker responsible for the offer.
PROPERTY TYPE:
LARGE APARTMENT (5-BEDROOM APARTMENT, TWO-LEVEL PENTHOUSE)
Location:
Sofia, Krustova Vada district, Sofia region
Price:
€ 368 663
(VAT excl.)
/
1 450 €/sq.m
(VAT excl.)
REF. #:
8080223 - SOF-109272
PROPERTY TYPE:
LARGE APARTMENT (5-BEDROOM APARTMENT, TWO-LEVEL PENTHOUSE)
Location:
Sofia, Krustova Vada district, Sofia region
Area:
254.25 sq.m (net size: 212.04 sq.m plus communal areas: 42.21 sq.m)
Plot area:
190 sq.m
Floor:
1-2
Number of floors:
6
Bedrooms:
3
Bathrooms:
4
Price:
€ 368 663
(VAT excl.)
/
1 450 €/sq.m
(VAT excl.)
The descriptive text of this property listing has been translated by automatic software and may contain inaccuracies in the expression. We apologize for the inconvenience!
For more accurate information about the property, please contact the responsible real estate consultant.

