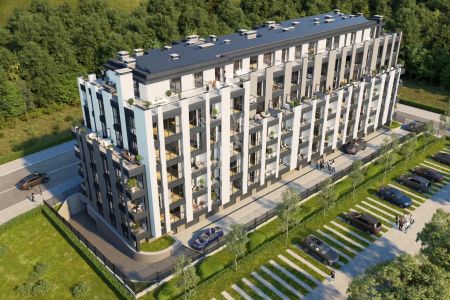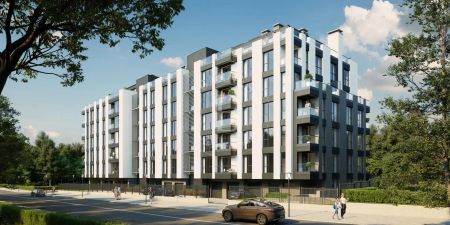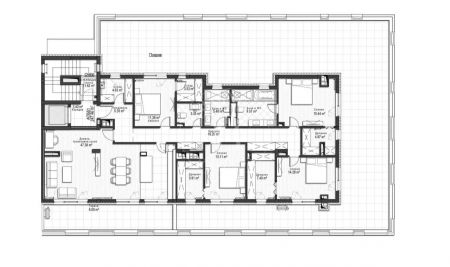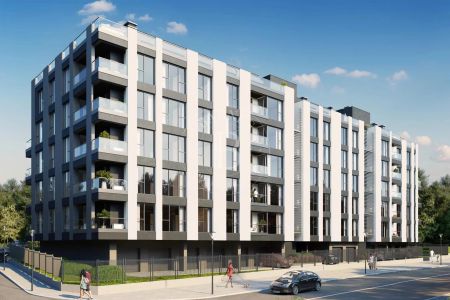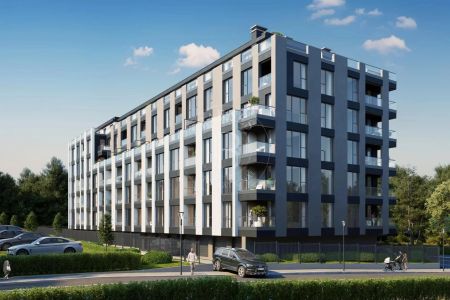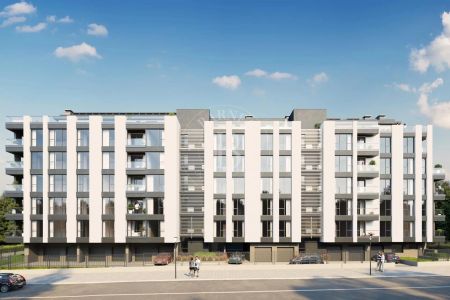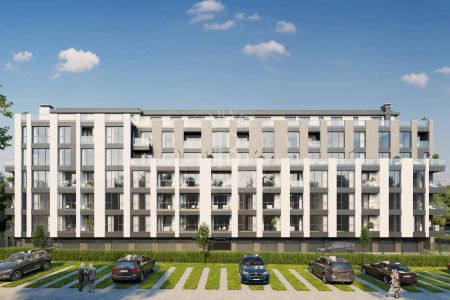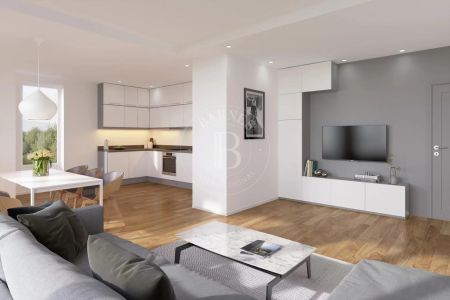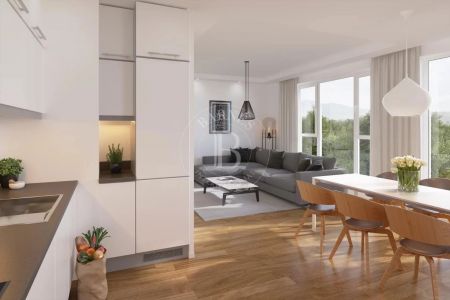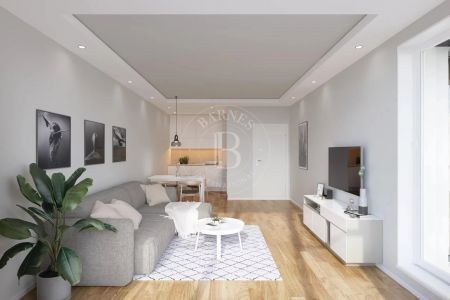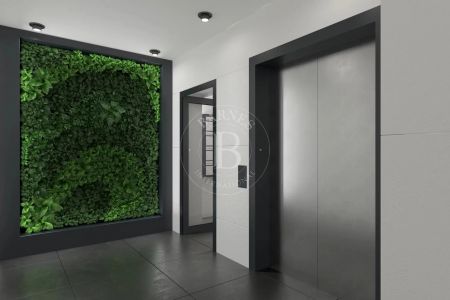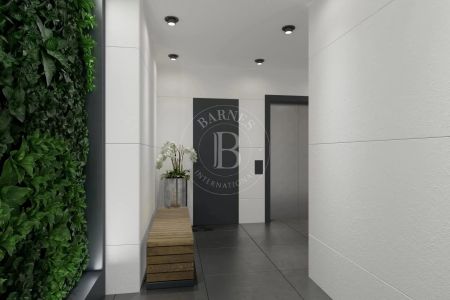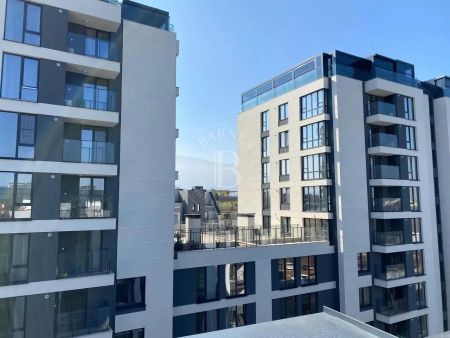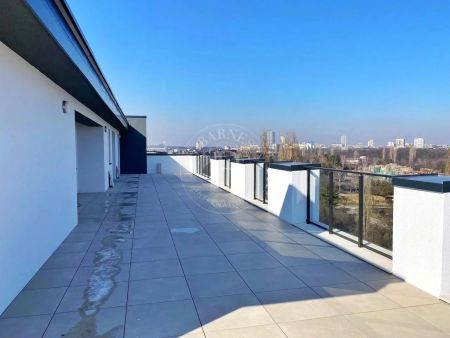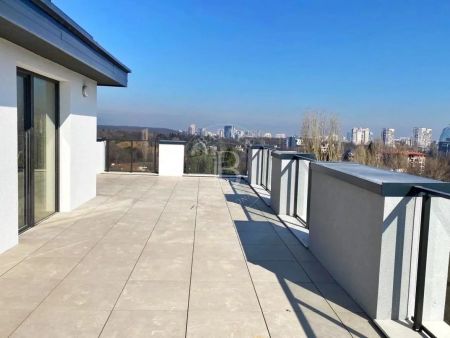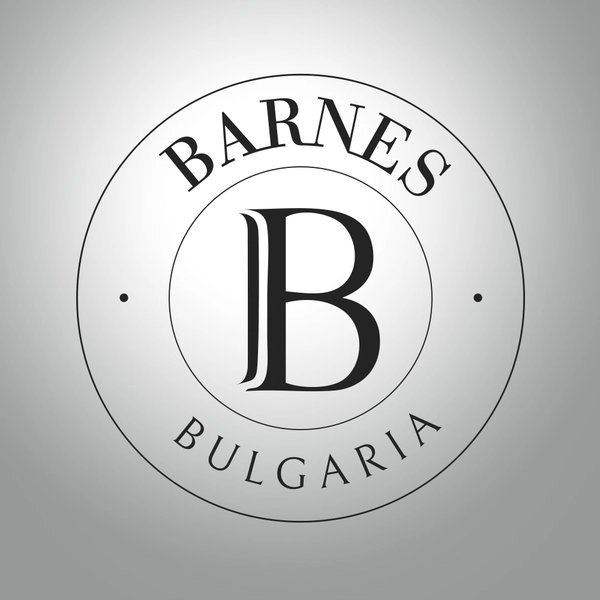We present a four-bedroom apartment for sale, part of a new complex, which will be classified for energy efficiency with class A. The complex is located in one of the preferred southern areas of the capital - Vitosha district, which is characterized by a peaceful residential atmosphere and excellent access to Cherni Vrah Blvd. and Simeonovsko Shosse Blvd., and from there to the center and all points of the capital. Paradise Center mall, Vitosha metro station and BILLA store are 10 minutes' walk away, and Sofia Zoo is 2 minutes' walk away. In the area there are also "Tokuda" hospital, "Lozenets" hospital, LIDL store, "Pulev" sports center, "Maleevi" tennis club, and for walks and recreation - South Park is only a 10-minute walk away.
Certificate of Provisional Acceptance/ Act 15 received. Expected completion in May 2023.
The apartment is located on the 7th last floor and offers a total area of 247.46 sq.m, of which 34.99 sq.m are common parts.
Consists of:
- entrance hall;
- storage room;
- corridor;
- living room with kitchen area and dining room - 47.38 sq.m;
- terrace;
- bedroom with a closet and a bathroom with a toilet;
- three bedrooms, each with its own closet;
- bathroom with toilet;
- toilet.
The building is designed with attention to energy efficiency and environmental friendliness, with optimal energy characteristics that allow the use of less energy and optimization in the best possible way. Photovoltaic power plants will be located on the roof, which will produce more than 110,000 kWh of clean energy per year, which fully covers the consumption of all energy consumers in the common areas of the building, and the residences will be finished with high-quality insulation and joinery. It is planned to install solar parametric street and park lighting in the areas around the building, which will not draw energy from the grid.
Specifications:
- construction - reinforced concrete, skeletal with reinforced concrete washers, made using monolithic technology;
- facade walls with 25 cm walls of ceramic bricks, heat insulation layer of 15 cm EPS and finishing coating of decorative plaster;
- balconies with thermal insulation, waterproofing and frost-resistant granite tiles, openwork glass railing;
- 7-chamber PVC windows joinery with triple glazing with low-emission glasses;
- armored entrance doors;
- external thermal insulation - expanded polystyrene;
- a flat roof, filled with a supporting structure and vapor and waterproofing;
- plumbing installation with polypropylene pipes, ventilation in the bathrooms - with PVC pipes;
- central electrical panel with double-tariff electricity meter, power and lighting installations, sockets and switches, bell and intercom installation;
- gas pipeline installation;
- common areas with polished stone or high-end granite floors, latex walls, polished stone steps, suspended ceiling and LED lighting;
- 6-seater elevator from a leading European or international manufacturer.
PROPERTY TYPE:
LARGE APARTMENT (5-BEDROOM APARTMENT, PENTHOUSE)
Location:
Sofia, Vitosha district, Sofia region
Price:
609 600 €
/
2 463 €/sq.m
REF. #:
8206847 - STO 110131
PROPERTY TYPE:
LARGE APARTMENT (5-BEDROOM APARTMENT, PENTHOUSE)
Location:
Sofia, Vitosha district, Sofia region
Area:
247.46 sq.m (net size: 212.47 sq.m plus communal areas: 34.99 sq.m)
Floor:
7
Number of floors:
7
Bedrooms:
4
Bathrooms:
2
Price:
609 600 €
/
2 463 €/sq.m
Agency commission:
3% (VAT excl.)
The descriptive text of this property listing has been translated by automatic software and may contain inaccuracies in the expression. We apologize for the inconvenience!
For more precise and detailed information about this property, please contact the responsible agent or our Customer support center.
For more precise and detailed information about this property, please contact the responsible agent or our Customer support center.

