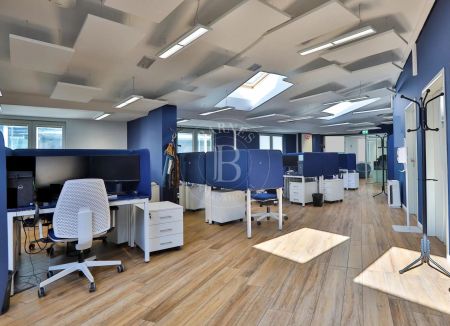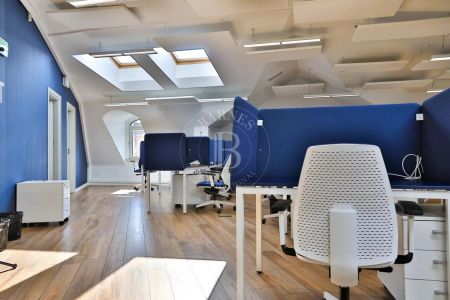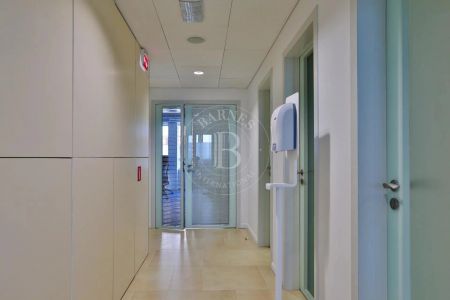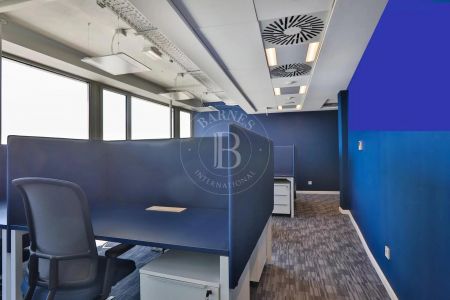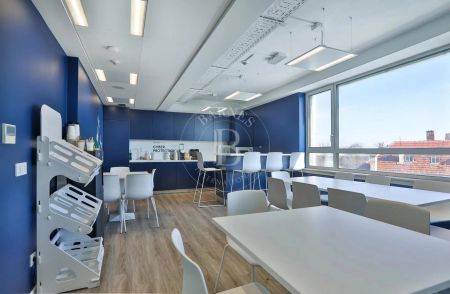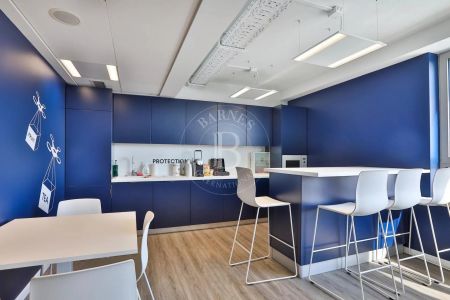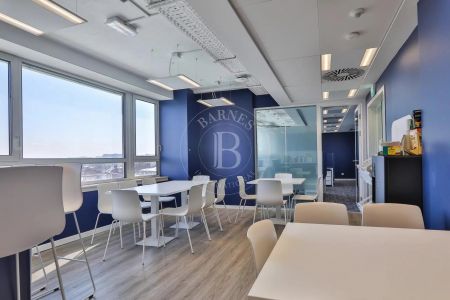A spacious office in a new class "A" business building with an excellent location in the Doctor's Monument quarter. The office building is designed to meet the most modern and high-quality technologies in the office space. The building has a Permit for Occupancy since 2016 and has luxurious common areas, video surveillance, 27/7 security and underground parking. The area offers all the advantages of a central location. At close distances there are government institutions, bank representative offices, offices in the field of services and communications. The main arteries are the large boulevards "Vasil Levski", "Tsar Osvoboditel", "E. and H. Georgievi", "Tsarigradsko shose" Nearby are the Sofia University "St. Kliment Ohridski", the National Library, Doctor's Garden, numerous embassies, galleries, theaters, restaurants and numerous government administrative offices.
The office consists of four open work rooms, an office, a server room, a kitchen and three bathrooms. There is a possibility to change the distribution.
Technical characteristics of the office building:
• Heating and air conditioning - Daikin air-to-water heat pump systems for the residential part and Toshiba VRF two-pipe and three-pipe Freon systems Ventilation is performed with highly efficient DamVent air conditioning chambers with the first stage - recuperative heat exchangers and secondary return through heat pump units in the ducts of the treated air
• Walls - standard dividers for offices - lightweight partition walls made of glass or plasterboard
• Ceilings - suspended ceiling, with built-in lighting fixtures and fire detectors
• Floor – carpet
• Electricity – installed electrical power of 4 MW, with power supply provided by two substations. Backup of the power supply is carried out with two diesel units with a power of 900 KW.
• Structured cabling
• Security – A discrete video surveillance system providing a complete perimeter of the common areas of the field is controlled by a specialized security center in the building. 24 hour live security by specially trained employees of a reputable security company.
• Fire alarm system
• BMS – the built-in intelligent building installation management system will control and manage all building HVAC systems, as well as fire protection and safety systems.
• Façade - Agrob Buchtal ceramic tiles with Hidro Tech coating with "self-cleaning effect". Composite aluminum panels (non-combustible) Alucobond class A. Vrachan limestone
It is possible to rent underground parking spaces.
The indicated price is without VAT and without maintenance fee, which is 2 euros/sq.m. without VAT.
PROPERTY TYPE:
OFFICE
Location:
Sofia, Doktorski pametnik district, Sofia region
Price:
Price on request
REF. #:
82240895 - SVE-93848
PROPERTY TYPE:
OFFICE
Location:
Sofia, Doktorski pametnik district, Sofia region
Area:
434 sq.m
Floor:
3
Number of floors:
4
Bathrooms:
3
Price:
Price on request
Agency commission:
3% (VAT excl.)
The descriptive text of this property listing has been translated by automatic software and may contain inaccuracies in the expression. We apologize for the inconvenience!
For more accurate information about the property, please contact the responsible real estate consultant.

