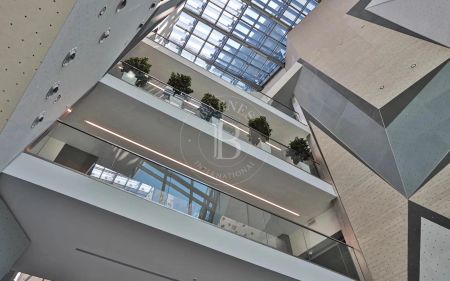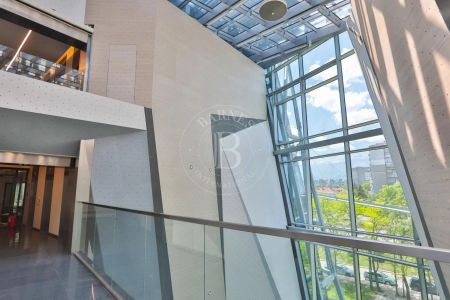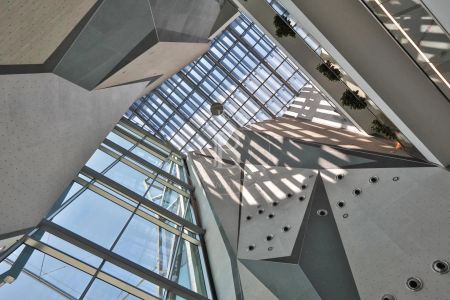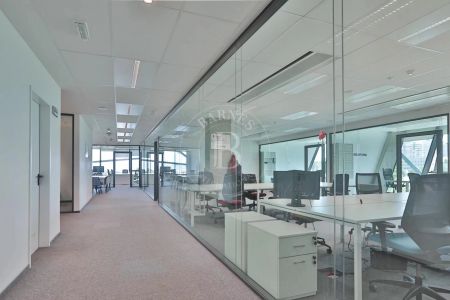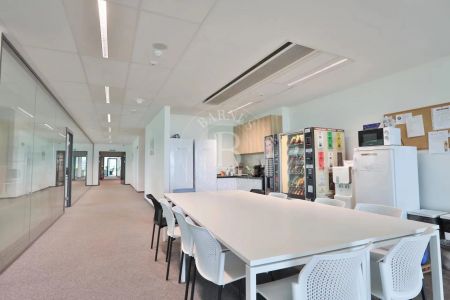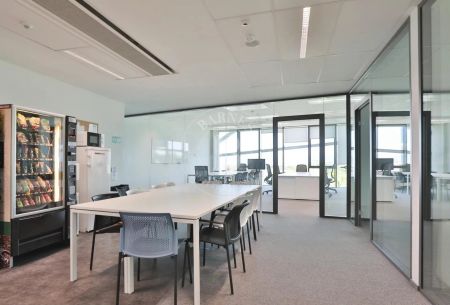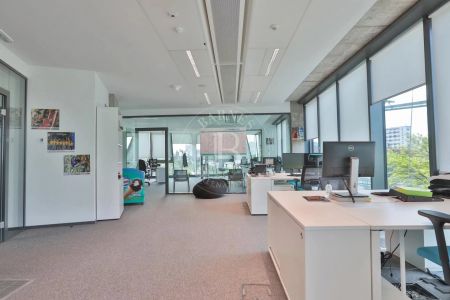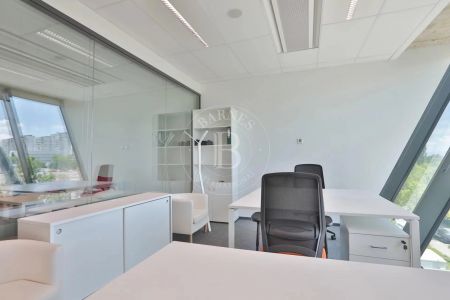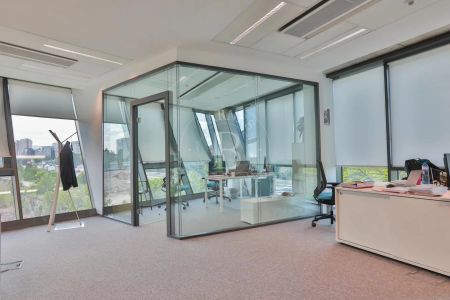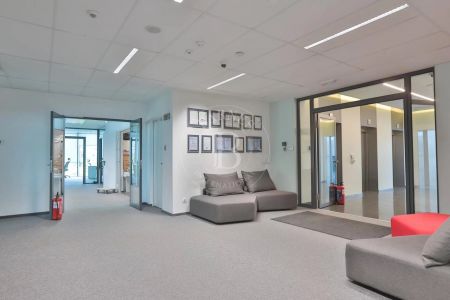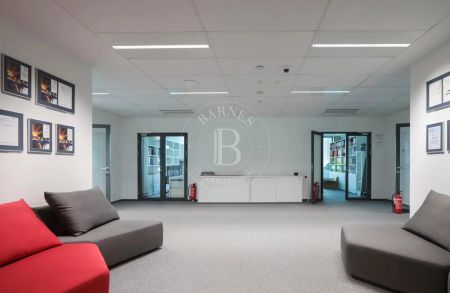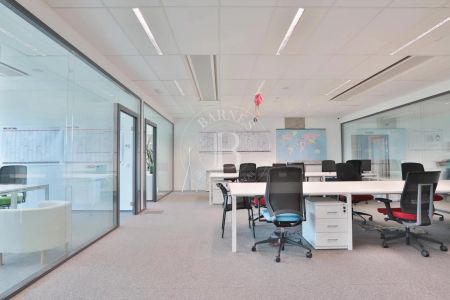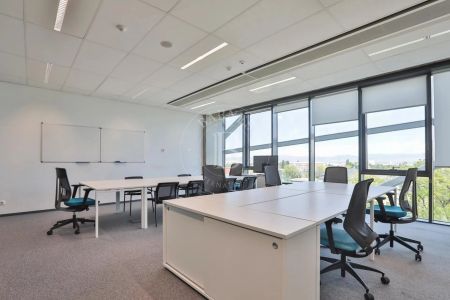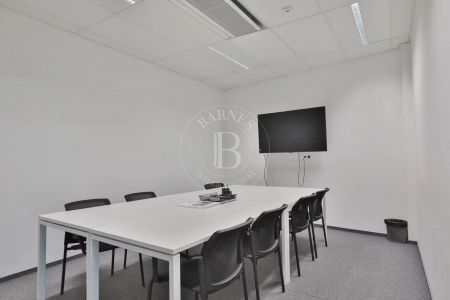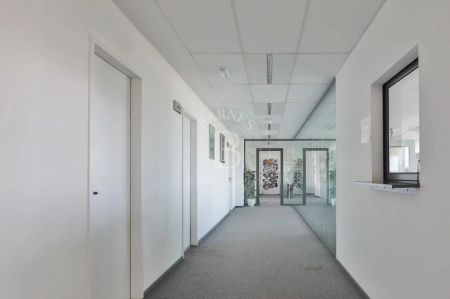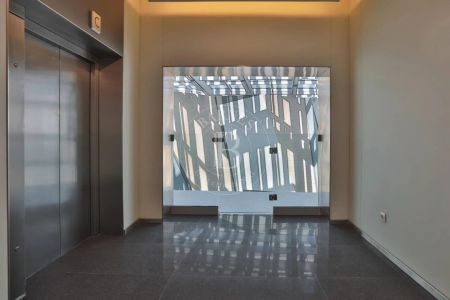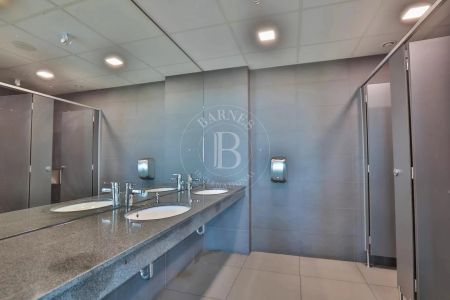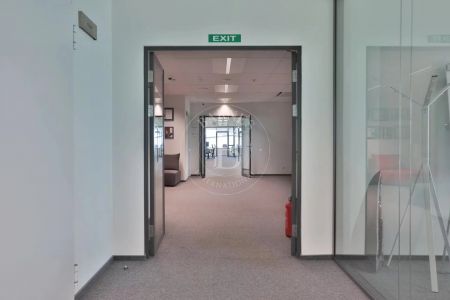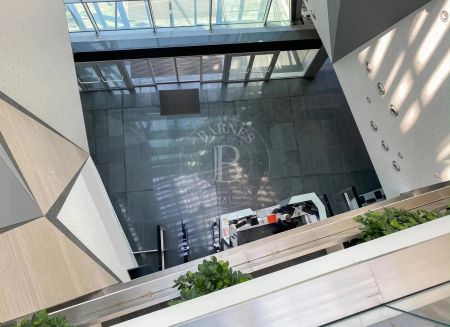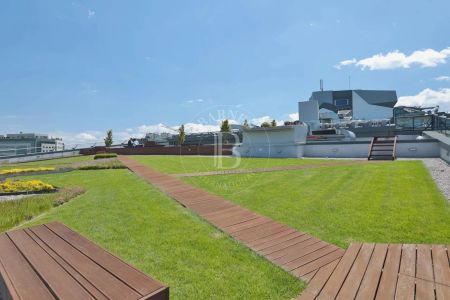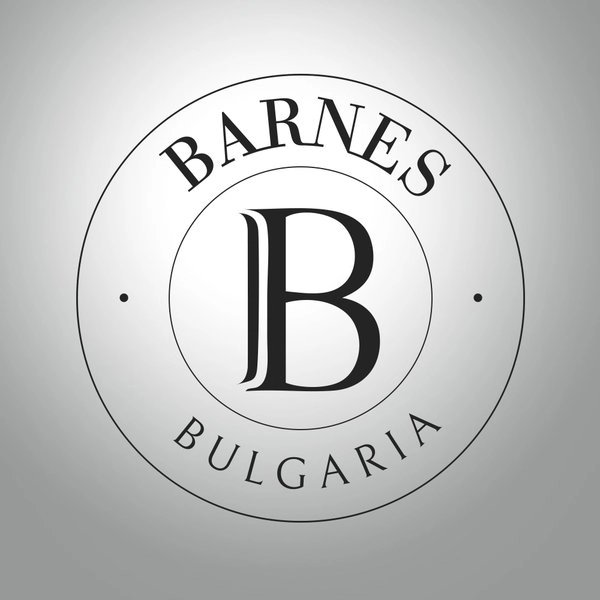An office for rent with an area of 916 sq.m, located in a class "A" business building, on Tsarigradsko shosse blvd. The location is very communicative and provides quick connections to many important city points.
All facility services, utility costs (electricity, water, air conditioning), internet (100 Mbps) are paid extra.
The indicated price is without VAT.
The office building is designed to meet the most modern and high-quality technologies in the office space. The impressive design of the building is complemented by a large park environment around it and a beautiful roof garden, where there are designated areas for relaxation. The office is located on the third floor and the exhibition is north. The floor has six men's and six women's sanitary facilities, as well as a kitchen common to the entire floor.
The clear height of the premises is 2.80 m.
The office has a capacity of about 100 workplaces and consists of:
- 12 offices;
- 3 conference rooms;
- kitchenette;
- 4 sanitary facilities.
There is an opportunity to rent parking spaces and more office space.
Technical characteristics of the office building:
• Walls - standard dividers for offices - glass partition walls of fma Alumina elite and plasterboard.
• Facade – high-quality profile system made of Schuco glass and aluminum profiles with extremely low heat transfer coefficient, maximum level of sun protection, high permeability of natural light, low reflection - 16% - 19%. Equipment with internal blinds for sun protection. Opening windows are also available.
• Ceilings – suspended ceiling, built-in lighting fixtures, fire detectors and announcements.
• Floor - double floor, flooring - carpet and PVC.
• Lobby - spacious lobby with reception, cafe with garden and restaurant.
• Elevators – 3 high-speed elevators of Schindler Switzerland with destination control. There is also a freight elevator.
• Heating and air conditioning - HVAC technology to achieve maximum comfort in the premises. Type of water four-pipe system with Trox ceiling chilled beam units. Provision of fresh air by means of roof air conditioning chambers for the entire volume of the room. Autonomy of heating/cooling selection from each zone. The installations are located in a suspended ceiling.
• Electricity – A back-up electricity supply is provided by means of diesel generators. Each workstation has access to the corresponding reserved line.
• Structured cabling - The horizontal cabling in the building is type S/FTP, Cat.6.
• Security – access control system with magnetic card readers at all access points to the building such as car entry barriers, parking lots, entrances, elevator lobbies, office entrance doors, etc. A discrete video surveillance system providing a complete perimeter of the common areas and the grounds is controlled by a specialized security center in the building. 24 hour live security.
• Fire alarm system – the building is filled with non-combustible materials, according to the most modern requirements for fire protection of high-rise buildings.
• Measurement - individual measuring devices with the possibility of cost optimization - heat/cold meter, water meter, electricity meter.
• BMS - the intelligent system built by Siemens - Desigo insights for managing building installations will control and manage all building HVAC systems, as well as fire protection and safety systems.
The building has a bank branch, a sports center with an adjacent gym.
PROPERTY TYPE:
OFFICE
Location:
Sofia, Mladost 1 district, Sofia region
To rent:
13 152 €
12 108 €/month
(VAT excl.)
REF. #:
82249218 - SVE-86848
PROPERTY TYPE:
OFFICE
Location:
Sofia, Mladost 1 district, Sofia region
Area:
897 sq.m
Floor:
2
Number of floors:
6
To rent:
13 152 €
12 108 €/month
(VAT excl.)
Agency commission due:
1 monthly rental fee (VAT excl.)
The descriptive text of this property listing has been translated by automatic software and may contain inaccuracies in the expression. We apologize for the inconvenience!
For more precise and detailed information about this property, please contact the responsible agent or our Customer support center.
For more precise and detailed information about this property, please contact the responsible agent or our Customer support center.

