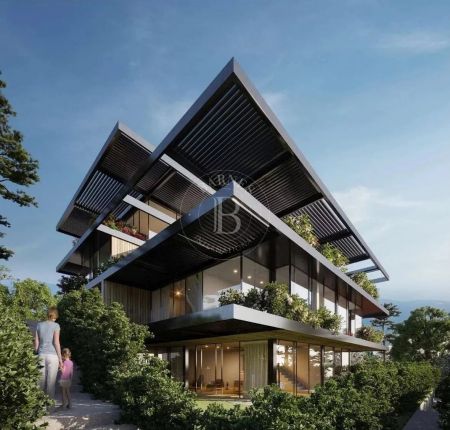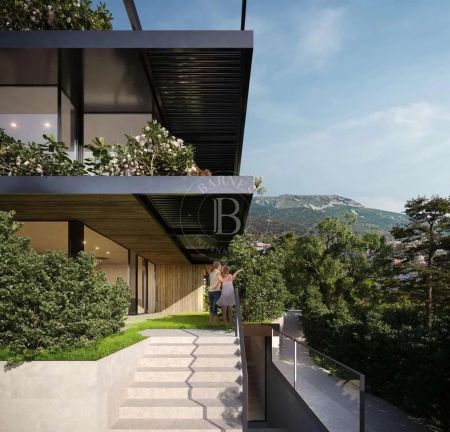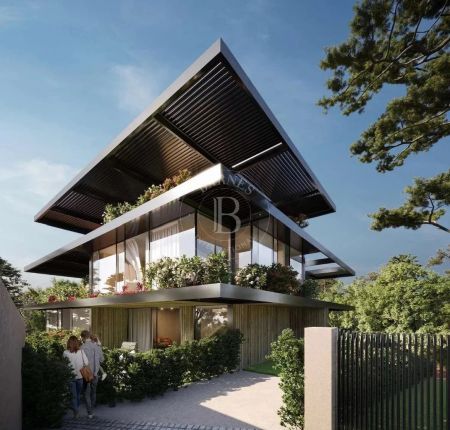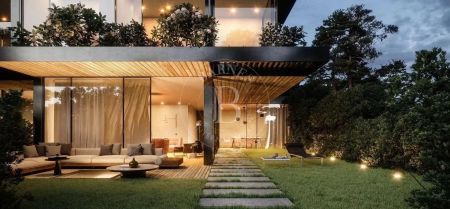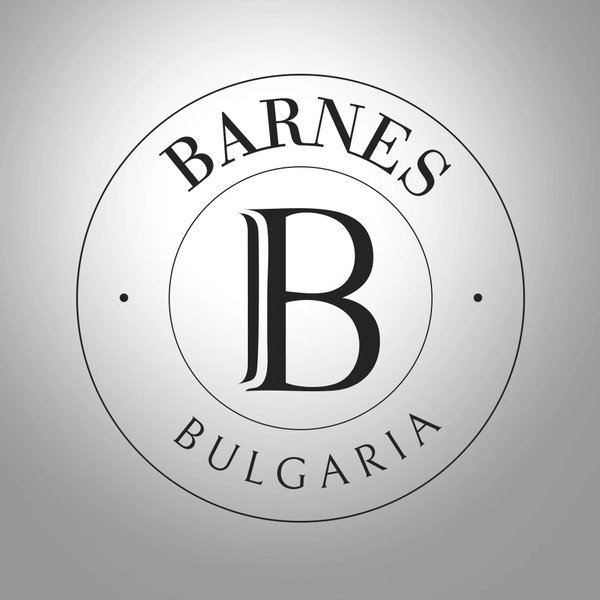We present an extremely rare opportunity for the Bulgarian market - a new luxury residential project by I/O architects - one of the few Bulgarian architects recognizable abroad. Their completed projects have been nominated 7 times for the Miss Van Der Rohe European Union Prize for Contemporary Architecture. Their work has been published in authoritative global architecture and design media, including Archdaily, Dezeen, Wallpaper and A10.
The multi-family building is in the initial stage of construction.
Completion date - end of 2024.
The project offers luxurious living spaces, built entirely with a modern, sustainable and nature-friendly lifestyle in mind. The property is located at the end of a small street, offering privacy and intimacy, in an area built up mostly with prestigious residences and single-family low-rise houses.
The location benefits from the proximity of Vitosha, and reaching any point of the city is guaranteed in minutes.
The following two apartments are available for sale:
Two bedroom apartment:
Built-up area 137.07 sq.m. with private garden 115 sq.m. Total: 252.07 sq.m.
Level 1: living room with dining room, toilet, storage;
Level 2: 2 bedrooms, each with its own bathroom, laundry room;
Price: €498,800
Three bedroom apartment:
Built-up area 207.56 sq.m. and private garden 119.50 sq.m. Total: 327.06 sq.m.
Level 1: living room with dining room, bedroom, toilet, storage;
Level 2: 2 bedrooms, each with its own bathroom, laundry room;
Price: €691,380
The properties are sold with ideal parts of the entire plot and with the option to purchase:
· Warehouse with an area of 6.71 sq.m. – price € 10,065
· Garage 1 with an area of 56.27 sq.m. - price € 56,270
· Garage 1 with an area of 56.27 sq.m. - price € 56,270
The building is served by the latest generation of car and people lifts, fully aerothermal heating and cooling with integrated installations in floors and ceilings, and a copper water supply system, providing negligibly low heating and cooling rates, as well as crystal clear mountain water.
Characteristic of the whole building is the non-standard arrangement of the apartments as separate homes with indoor-outdoor living conditions and exquisitely landscaped with rare plant species, individual courtyard spaces and terraces.
The project presents for the first time on the real estate market in the country a modern multi-family construction, without shared spaces, with a customized layout for each individual dwelling.
Overall, the property demonstrates a vision built on the perfect complementarity between lights, colors and materials. Dark pergolas and endless window frames, natural materials including precious types of stone and wood, in an elegant combination with metal, glass and polished concrete. A vision imposing the most appealing standards of progressive yet timeless construction and architecture.
The property offers a contemporary interpretation of design craftsmanship. A progressive living space, placing people and nature as interconnected units in the construction of the home.
PROPERTY TYPE:
2-BEDROOM APARTMENT
Location:
Sofia, Dragalevtsi district, Sofia region
Price:
535 000 €
(VAT excl.)
/
2 363 €/sq.m
(VAT excl.)
REF. #:
82341213 - SOF 110045
PROPERTY TYPE:
2-BEDROOM APARTMENT
Location:
Sofia, Dragalevtsi district, Sofia region
Area:
226.38 sq.m
Floor:
1
Number of floors:
4
Bedrooms:
2
Bathrooms:
2
Price:
535 000 €
(VAT excl.)
/
2 363 €/sq.m
(VAT excl.)
Agency commission:
3% (VAT excl.)
The descriptive text of this property listing has been translated by automatic software and may contain inaccuracies in the expression. We apologize for the inconvenience!
For more precise and detailed information about this property, please contact the responsible agent or our Customer support center.
For more precise and detailed information about this property, please contact the responsible agent or our Customer support center.

