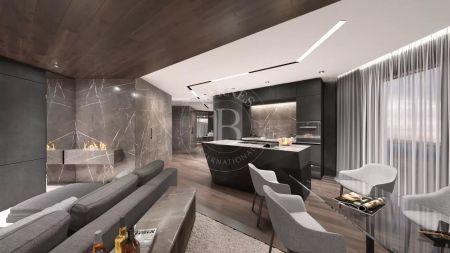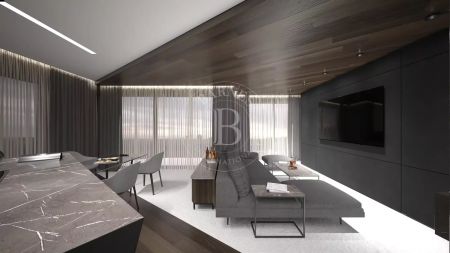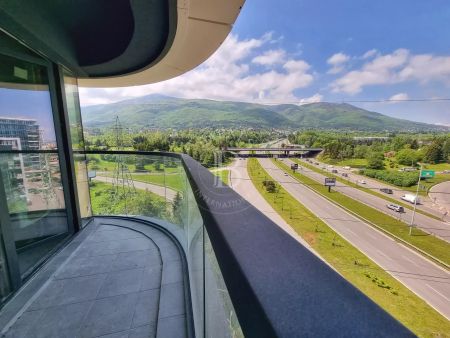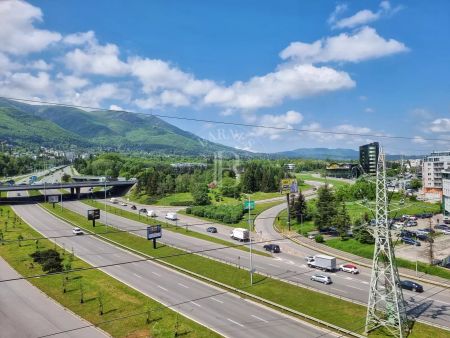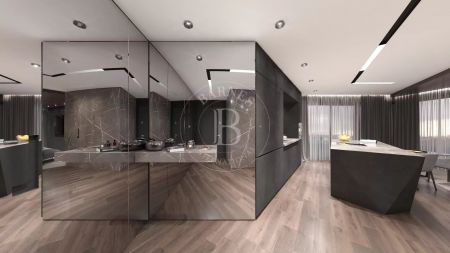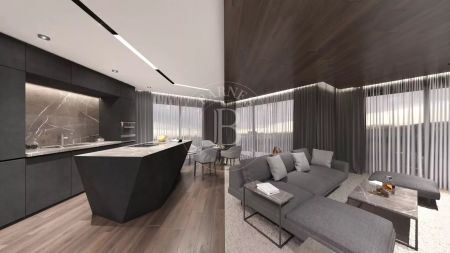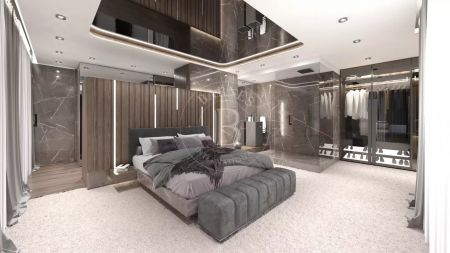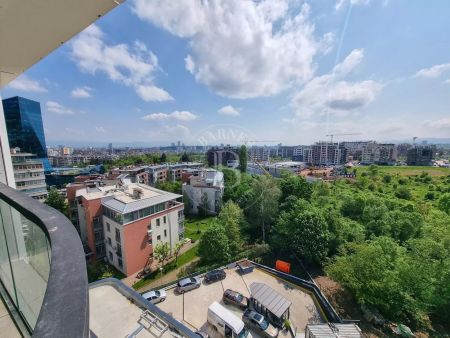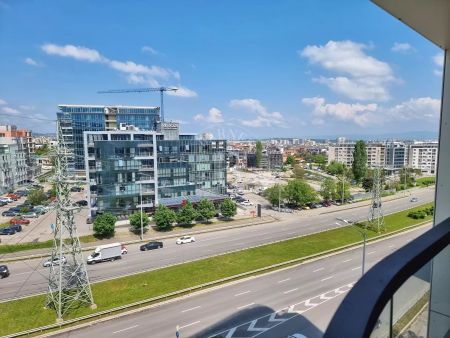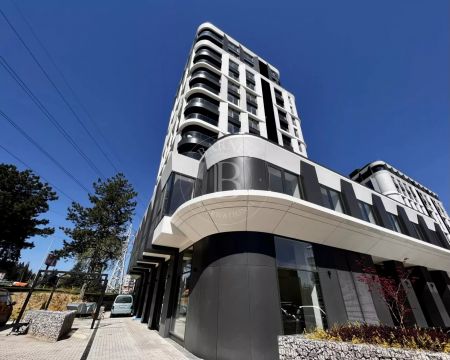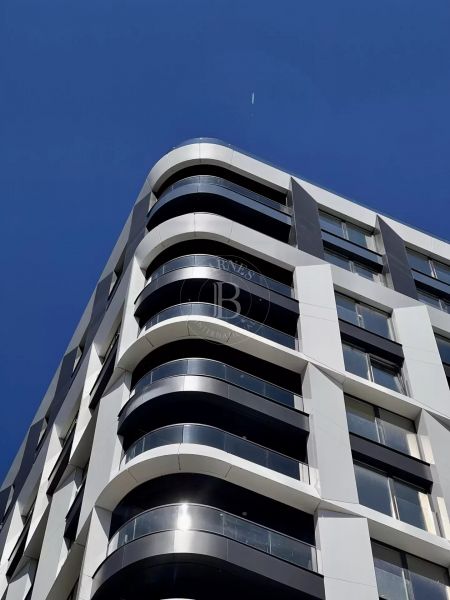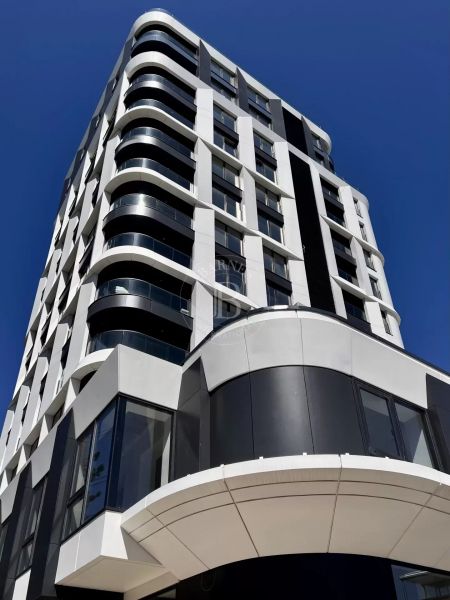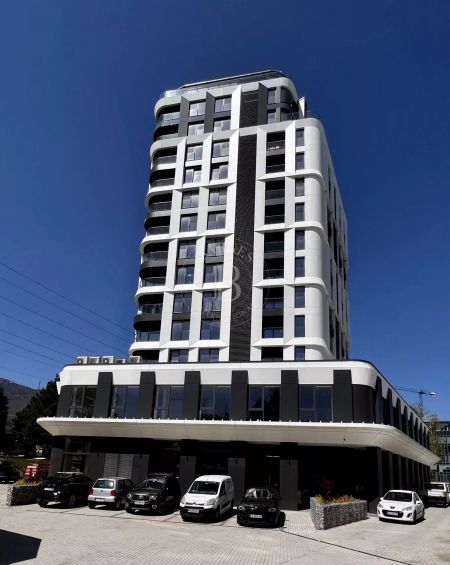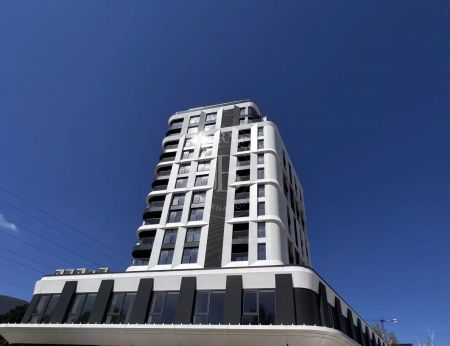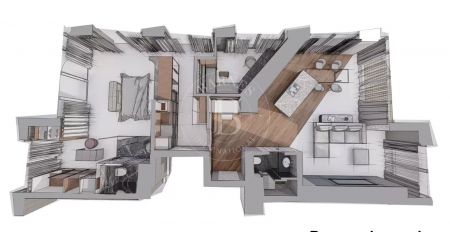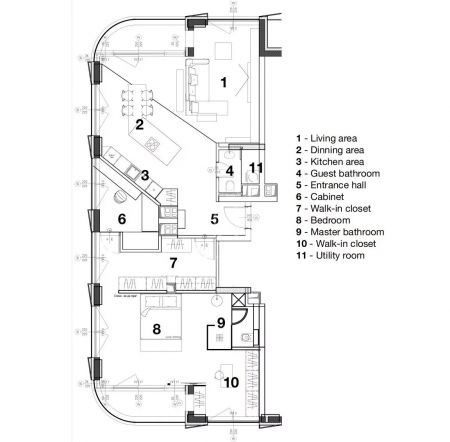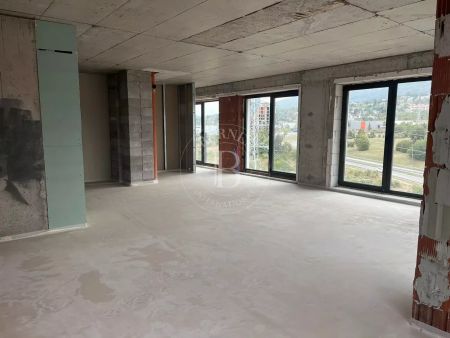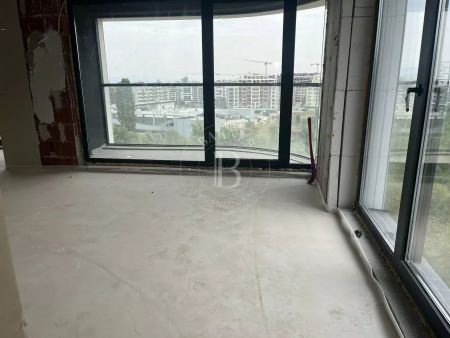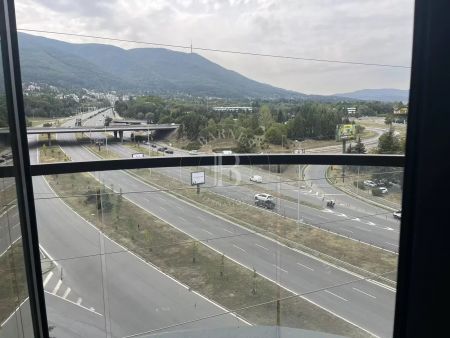We present a new panoramic three-room apartment in the emblematic residential building "Via Bulgaria 2".
Via Bulgaria 2 combines a comfortable and elegant lifestyle, modern design, a great location and a profitable investment. The building has received Act 16 and was built on one of the last remaining free plots, on the emblematic "Bulgaria" boulevard of the capital. The areas around the wide thoroughfare connecting the center of the capital with the prestigious "Boyana" district and the Vitosha mountain are undoubtedly among the most desirable places to live and do business in Sofia.
The apartment is located on the 8th floor (elevation +23.00 m) with a total area of 150 sq.m., of which common parts 18.16 sq.m. and a storage room 4 sq.m. It consists of an entrance hall, a living room, a kitchen, a dining room, a guest bathroom, a study, a dressing room for him, a dressing room for her, a bedroom with a master bathroom and 2 terraces - all organized in two areas - day and night.
The property is unique in layout and aspect and offers stunning 270 degree east/south/west facing views thanks to the amalgamation and legalization of two properties into one.
The apartment is offered with a completely designed project personally by the world-renowned architect. Pavel Yanev /All In Studio/ in his uncompromising and unique style.
Degree of completion - initial phase of project implementation.
The price includes the entire project including visualizations, drawings and a tender procedure with 3 options for the furniture.
The apartment has the option of buying or renting an underground parking space.
About the building
The complex is a multifunctional impressive building on 15 floors, with luxury apartments, offices and a showroom. The architectural plan provides two underground levels with parking spaces. Materials of the highest class were used in the construction, ensuring longevity and easy maintenance of the building over time. The building is heated by gas and electricity, with individual gas boilers. The piping for the radiators is pre-wired and built - according to an individual project. Pre-laid pipe routes, with separate places for external and internal units - according to an individual project.
Professional management of the building is provided.
Via Bulgaria 2 is located near stops of tram 7 and buses 64 and 304. Nearby is Pulse Fitness & Spa, JK fitness and Bulgaria Mall. A new "Kaufland" is being built in the immediate vicinity.
PROPERTY TYPE:
2-BEDROOM APARTMENT
Location:
Sofia, Manastirski Livadi - East district, Sofia region
Price:
€ 351 000
/
2 340 €/sq.m
REF. #:
82633908 - SOF-113056
PROPERTY TYPE:
2-BEDROOM APARTMENT
Location:
Sofia, Manastirski Livadi - East district, Sofia region
Area:
150 sq.m (net size: 132 sq.m plus communal areas: 18 sq.m)
Floor:
8
Number of floors:
15
Bedrooms:
1
Bathrooms:
2
Price:
€ 351 000
/
2 340 €/sq.m
Agency commission:
3% (VAT excl.)
The descriptive text of this property listing has been translated by automatic software and may contain inaccuracies in the expression. We apologize for the inconvenience!
For more precise and detailed information about this property, please contact the responsible agent or our Customer support center.
For more precise and detailed information about this property, please contact the responsible agent or our Customer support center.

