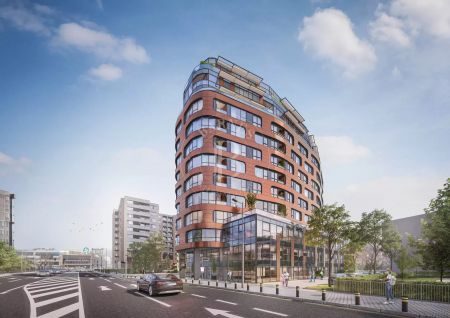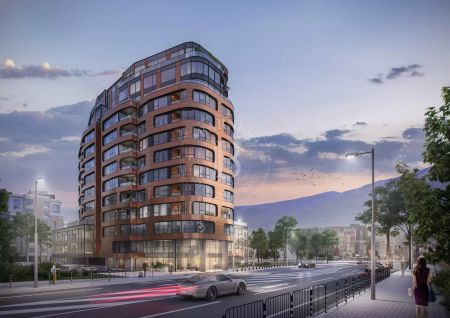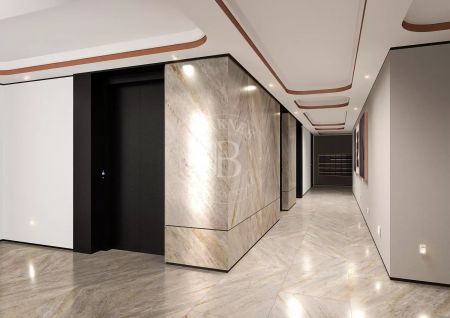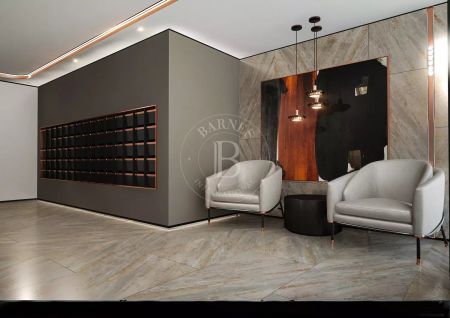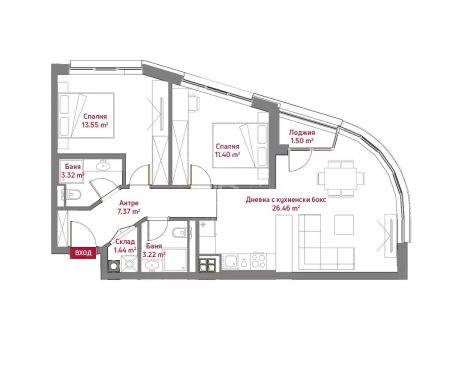We present a three-room apartment located in a newly constructed building that inspires with its innovative vision, facade and architectural elements. It is located in the fastest developing southern district "Krastova Vada" - "Lozenets" district, in one of the most communicative places, 100 m from Mall Paradise on Cherni Vrah Blvd. With its key location, it provides the owners with functionality, a sense of coziness, spaciousness and lots of light. The central location of the building is an important advantage for quick and easy access to public transport stops, "Vitosha" metro station, key commercial and sports complexes, as well as main streets and boulevards - "James Boucher" Blvd., "Nikola Vaptsarov" Blvd. Ring Road, Tsarigradsko Shose Blvd., the short distance to South Park is also a key advantage.
Start of construction - in October 2021. Permit for use - June 2024.
The basement level is intended for parking to maximize the landscaping of the exterior areas.
Apartment No. 43 is located on the 6th floor out of a total of 13 and offers 100.46 sq.m of total area, of which 84.90 sq.m of net area and 15.56 sq.m of common parts. The property is located on a high floor and is characterized by spacious and bright rooms, with a northeast exposure.
The layout of the apartment consists of:
• entrance;
• living room with dining room and kitchenette;
• two bedrooms;
• bathroom with toilet;
• second bathroom with toilet;
• storage unit;
• terrace/ loggia.
The property is offered qualitatively finished according to BDS.
The indicated price includes VAT.
Specifications:
• Facade materials - ALUCOBOND, non-flammability class A2;
• The suspended glass facade will be the FWS 50 Schuco system, a thermal facade system composed of thermal insulation by gluing and doweling;
• The joinery will be aluminum, Schuco, AWS 70.HI. The entire building is provided with triple glazing, from the company Guardian, consisting of 6 mm external glass with double and triple silver coating. The light transmission in the selected glass units LT – 63%, SF – 35.5%;
• Advantages of the selected glasses:
- Sufficient light in the room - comfort in the rooms;
- The solar factor protects against overheating - low cooling costs;
- Heat transfer coefficient Ug=0.5 W/m2K – low heating costs;
- Internal laminated glass - safety for the occupants. There will be glass balustrades in front of all opening windows;
• Walls - brick wall with Wienerberger Porotherm type bricks with a wall thickness of 25 cm; and the internal partition walls are 12 cm, of brickwork;
• The elevator is a Schindler 3000 model - for the residential part, the indicators are: 1150 kg / 15 people / 13 stops / 1.6 m/s.
• Heating and air conditioning installations - gas with installed radiators, electricity.
• The building maintenance fee for the first year of obtaining a permit for the use of the building /Act 16/ is not due by the future owners.
There is an opportunity to purchase an underground parking space or a garage. The garage and fireproof doors will be from Novoferm.
PROPERTY TYPE:
2-BEDROOM APARTMENT
Location:
Sofia, Krustova Vada district, Sofia region
Price:
€ 244 900
/
2 438 €/sq.m
REF. #:
82830735 - SOF-113434
PROPERTY TYPE:
2-BEDROOM APARTMENT
Location:
Sofia, Krustova Vada district, Sofia region
Area:
100.46 sq.m (net size: 84.9 sq.m plus communal areas: 15.56 sq.m)
Floor:
9
Number of floors:
13
Bedrooms:
2
Bathrooms:
2
Price:
€ 244 900
/
2 438 €/sq.m
The descriptive text of this property listing has been translated by automatic software and may contain inaccuracies in the expression. We apologize for the inconvenience!
For more accurate information about the property, please contact the responsible real estate consultant.

