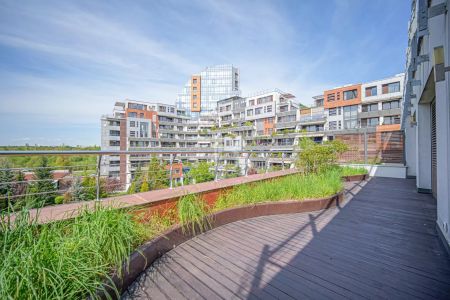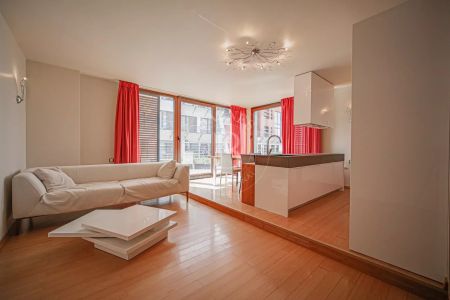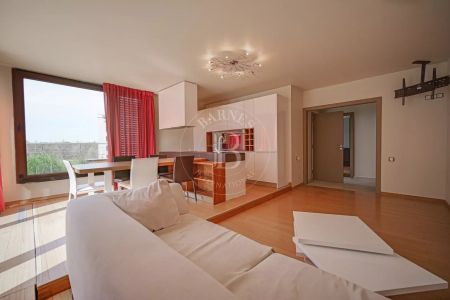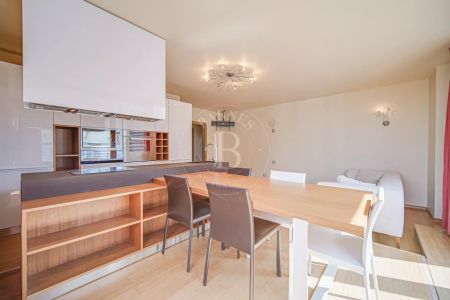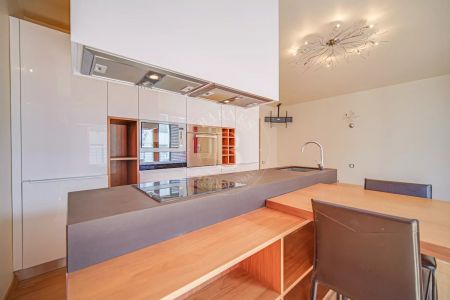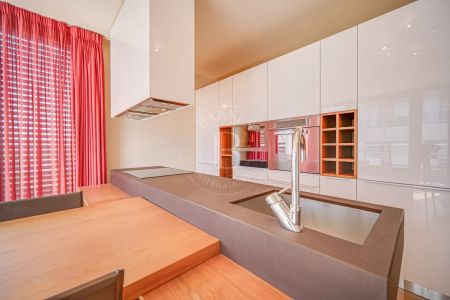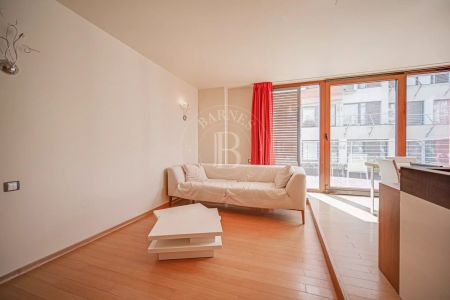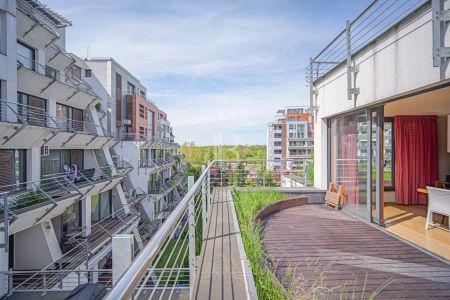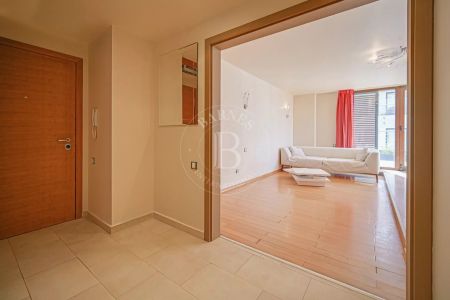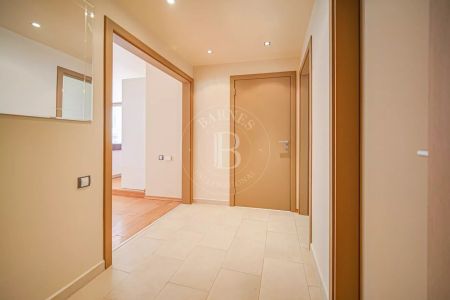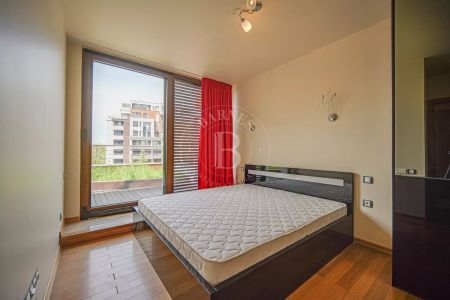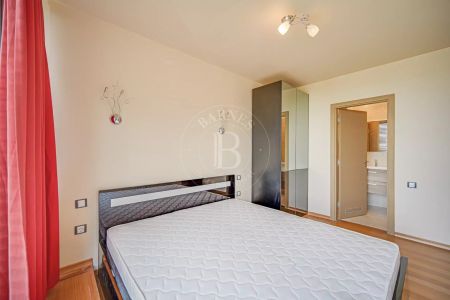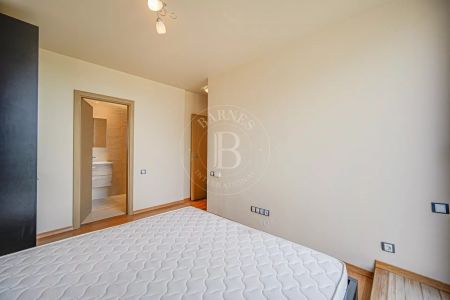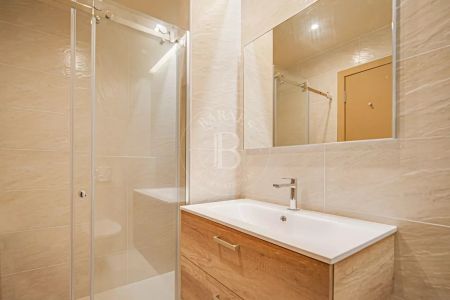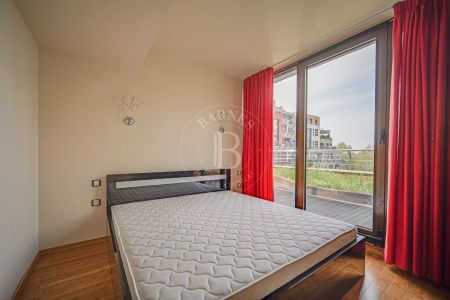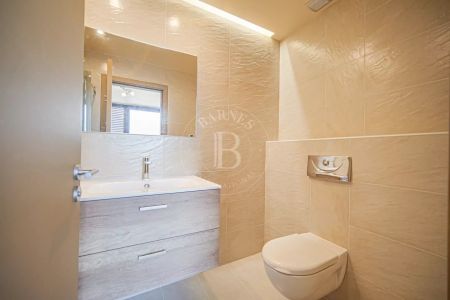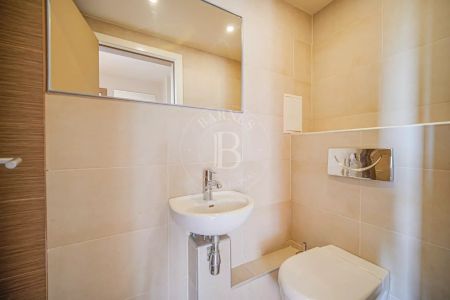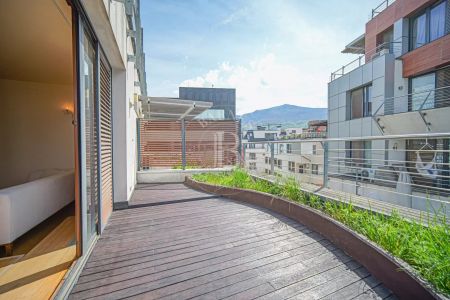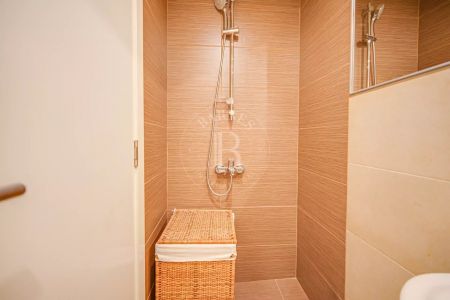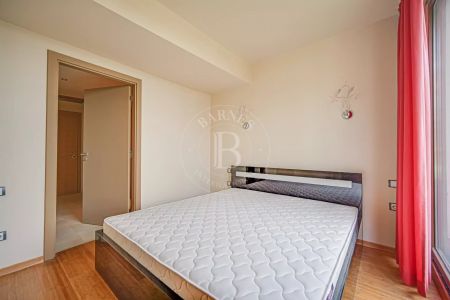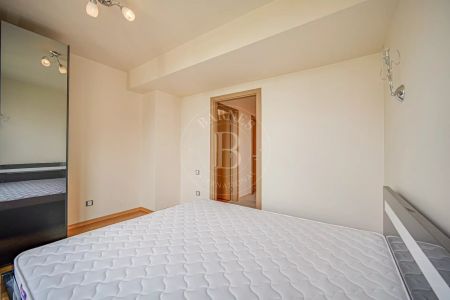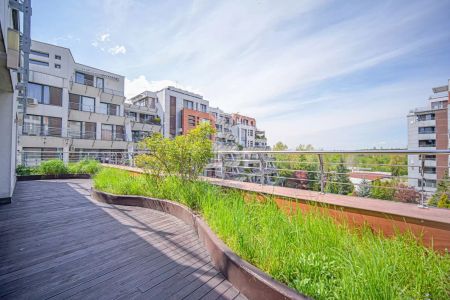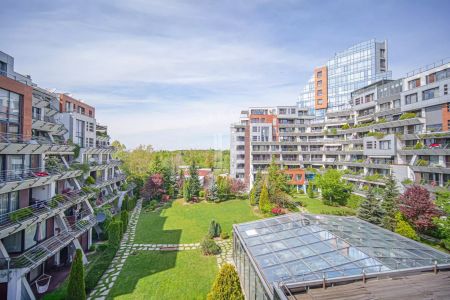Two-bedroom apartment in the "Silver City" complex offering a range of extras, services and facilities typical of highly categorized hotels. Permission for use since 2007.
The apartment has a built-up area of 134 sq.m.
The complex has:
• internal park (3000 sq.m.), designed as a garden with landscaping, walking paths and corners for recreation and entertainment
• an indoor pool that opens to the courtyard in the summer, a gym with a wide range of equipment, changing rooms and bathrooms
• sauna
• steam bath
• Jacuzzi
• massage room and solarium
• beauty salon
• underground parking - access is via ramps
• 24/7 live security
• 24/7 video surveillance of the parking lot, entrances and residential areas
• reception with porter, who monitor access to the complex
An underground garage with an area of 18.50 sq.m can be purchased for 25,000 Euros.
The apartment is located on the fourth floor. The exposure is southwest, with a beautiful view of the landscaped and peaceful courtyard. The apartment is luxuriously finished, using the highest class materials:
• walls - latex
• flooring - bamboo parquet and Italian granite tiles
the floors have a "raised floor" system for additional noise insulation
• the flooring of the terraces is made of teak wood, there are also separate green areas
• the entrance hall and sanitary facilities have "Knauf" suspended ceilings with built-in lighting
• "Etem" aluminum joinery with "Tekso" glazing is installed
• some of the windows have external wooden blinds installed, and separately, there are internal blinds everywhere
• internal and external solid wood doors
• bathrooms and toilets are fully finished and equipped - facing with faience tiles; sinks, built-in cisterns and console toilet bowls "Vitra", batteries "Vidima- Ideal Standart"
The property consists of spacious premises. The windows in the apartment are of the "French" type, which creates a sunny and comfortable home atmosphere:
• entrance
• living room with dining room and kitchenette
• Parents' bedroom
• children's room
• two bathrooms with toilets
• laundry room
• two landscaped terraces
The apartment is sold furnished. A cozy and at the same time luxurious home environment was created, using modern design solutions:
• sofas
• coffee table
• "Ariston" pearl
• dining table with four chairs
• bar counter
• kitchen cabinets made of high-quality polished MDF
• kitchen appliances - refrigerator with freezer, "Indesit" dishwasher, "Ariston" oven, "Ariston" microwave oven, "Ariston" ceramic hob, hood.
• built-in wardrobes
• beds with mattresses
"Krastova Vada" is a quiet and peaceful neighborhood surrounded by greenery. At the same time, one of the main roads in the capital is nearby, which makes communication with the center quick and convenient - Cherni Vrah Boulevard. Access to the "Lozenets" district, shopping center, South Park takes place in minutes - by car or public transport. Meters from the building will be a stop of the newly built metro, which will make the area even more preferable for living and investment.
PROPERTY TYPE:
2-BEDROOM APARTMENT
Location:
Sofia, Krustova Vada district, Sofia region
Price:
602 396 BGN
/
3 837 BGN/sq.m
€ 308 000 / 1 962 €/sq.m
€ 308 000 / 1 962 €/sq.m
REF. #:
82850397 - SVE-112717
PROPERTY TYPE:
2-BEDROOM APARTMENT
Location:
Sofia, Krustova Vada district, Sofia region
Area:
157 sq.m (net size: 134 sq.m plus communal areas: 23 sq.m)
Floor:
4
Number of floors:
6
Bedrooms:
2
Bathrooms:
2
Price:
602 396 BGN
/
3 837 BGN/sq.m
€ 308 000 / 1 962 €/sq.m
€ 308 000 / 1 962 €/sq.m
Agency commission:
3% (VAT excl.)
The descriptive text of this property listing has been translated by automatic software and may contain inaccuracies in the expression. We apologize for the inconvenience!
For more precise and detailed information about this property, please contact the responsible agent or our Customer support center.
For more precise and detailed information about this property, please contact the responsible agent or our Customer support center.

