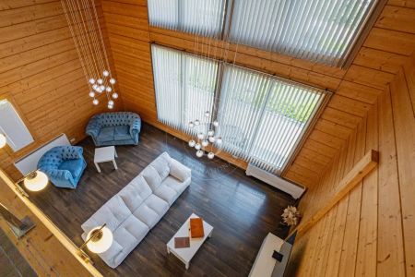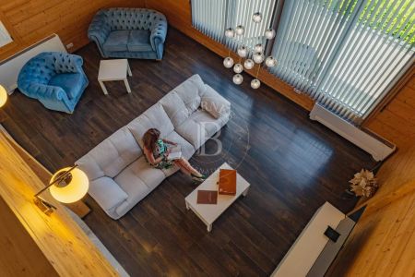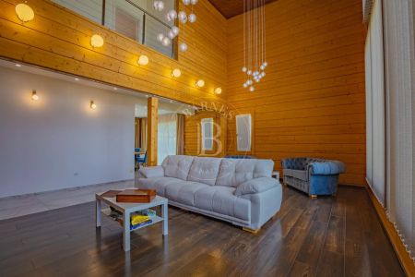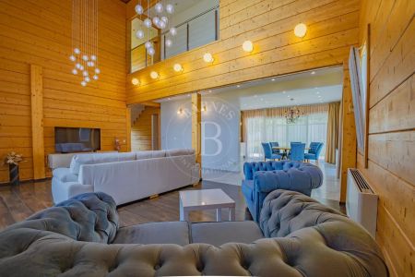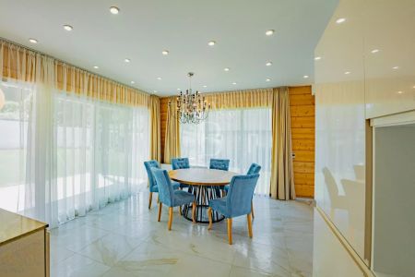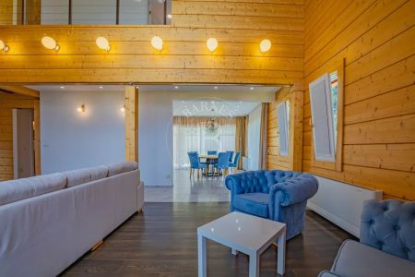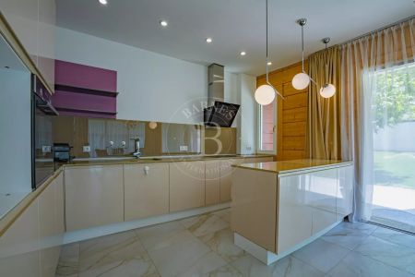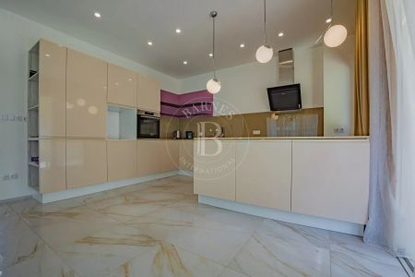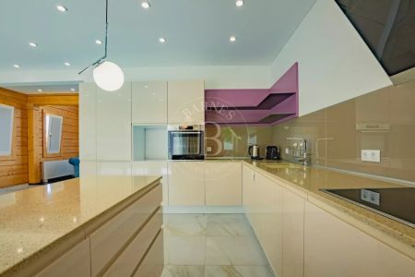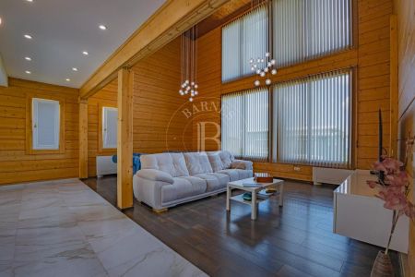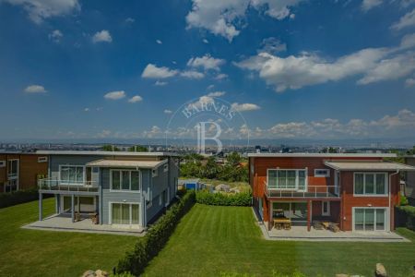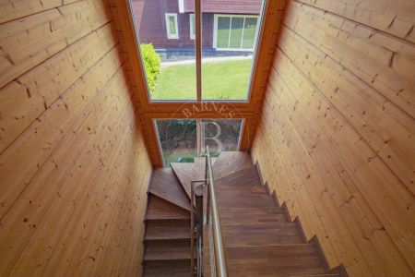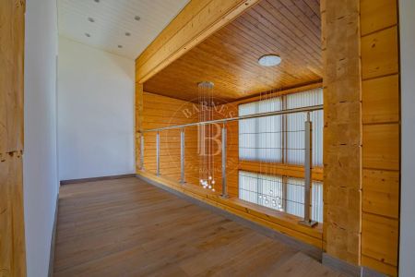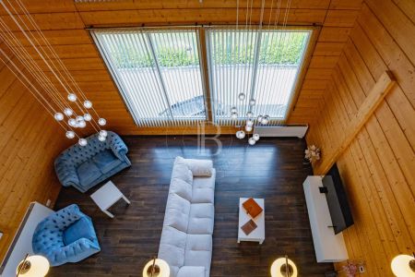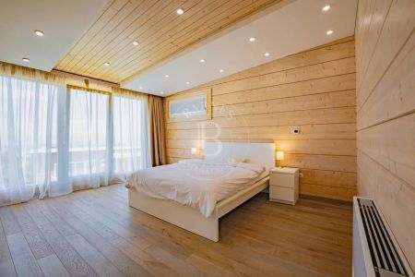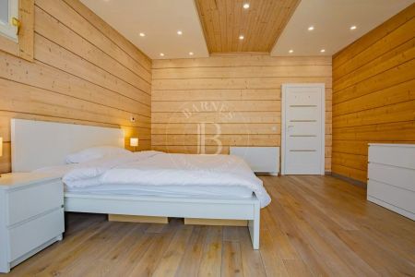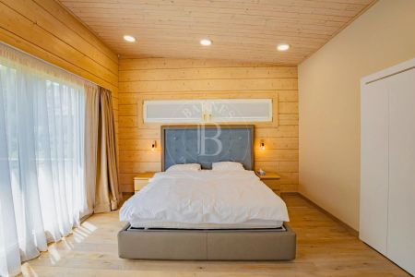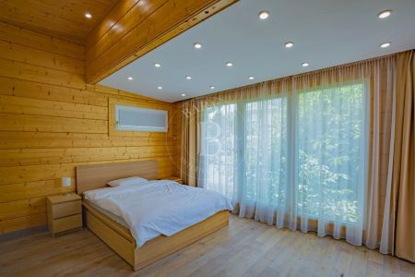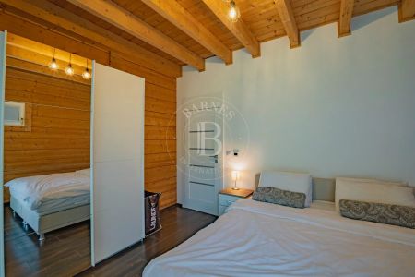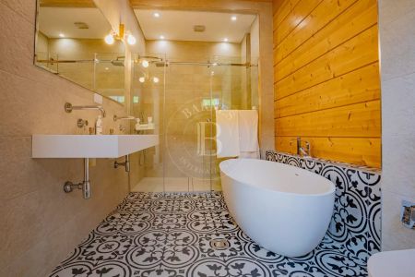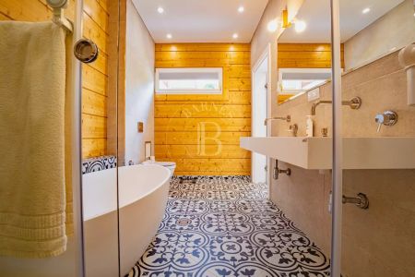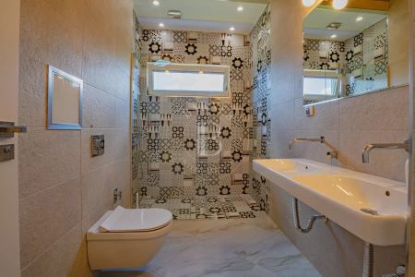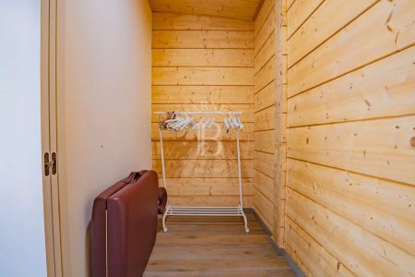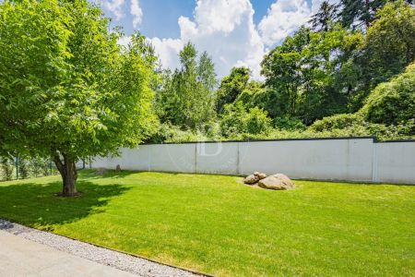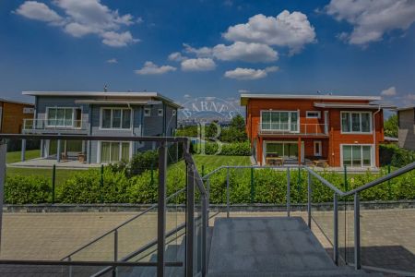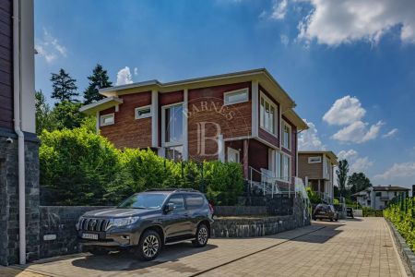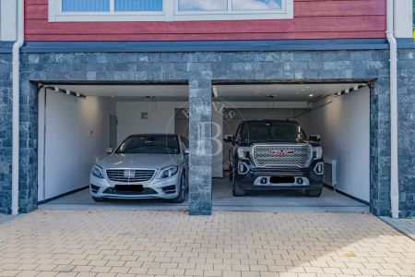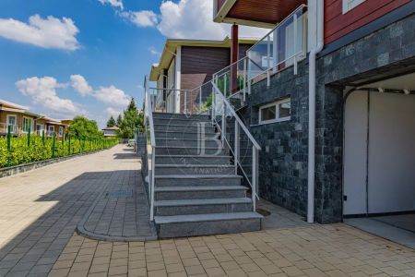We present a single-family eco house for sale, part of an exclusive gated complex at the foot of Vitosha, in the prestigious "Boyana" district.
The complex is of high class, filled with attention to every detail. Here you will find everything you need to lead a calm and comfortable lifestyle at the foot of the mountain and, at the same time, with quick and easy access to the city center, only 10 minutes away by car.
Total area - 451 sq.m. Plot area - 647 sq.m
Consists of:
- basement: garage for two cars, technical room, utility room, bathroom, gym room (office, cinema, etc.), place for sauna. The cladding of the basement is of natural stone, polished with an impregnant against moisture retention;
- first floor: entrance hall, spacious kitchen with dining room, living room, bedroom, bathroom with toilet, veranda with a view of Vitosha;
- second floor: corridor, three bedrooms, one of which has its own closet and bathroom with toilet, bathroom with toilet, terrace.
The house is on three levels, has two garages and a veranda, and offers views of the city and Vitosha. The interior is based on high-quality solutions, modern Italian furniture and high-end electrical appliances. It has an integrated system for smart management of all systems. Heating and cooling is by means of a thermocouple, there is also underfloor heating.
The settlement is built on a total area of 12330 sq.m . It consists of 15 single-family houses with a built-up area of 348 sq.m to 441 sq.m , a total built-up area of 6215 sq.m , a children's playground and an administrative office building with parking spaces for guests, which is not included in the total built-up area. The houses are of three types: type A - 3 houses, type B - 9 houses and type C - 3 houses, each with its own plot of land measuring from 650 m2 to 720 sq.m , with ideal parts of the ownership right. In each of the courtyards there is enough space to build an outdoor pool.
The complex includes high-quality wooden houses with impressive architecture that perfectly fit into the surrounding nature, a combination of urban construction with a luxurious and comfortable living environment, with large spacious rooms with many windows and high three-meter ceilings, with a maximum comfortable and functional distribution of the individual premises, beautiful green views, fresh air and close proximity to nature. The complex will be completed with a stylish portal door, parking, pedestrian walkways, landscape layout, street lighting, automated irrigation system.
PROPERTY TYPE:
HOUSE
Location:
Sofia, Boyana district, Sofia region
Price:
€ 705 000
(VAT excl.)
REF. #:
82998952 - SOF-114116
PROPERTY TYPE:
HOUSE
Location:
Sofia, Boyana district, Sofia region
Area:
451 sq.m
Plot area:
647 sq.m
Bedrooms:
4
Bathrooms:
3
Price:
€ 705 000
(VAT excl.)
Agency commission:
3% (VAT excl.)
The descriptive text of this property listing has been translated by automatic software and may contain inaccuracies in the expression. We apologize for the inconvenience!
For more precise and detailed information about this property, please contact the responsible agent or our Customer support center.
For more precise and detailed information about this property, please contact the responsible agent or our Customer support center.

