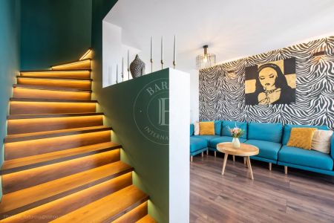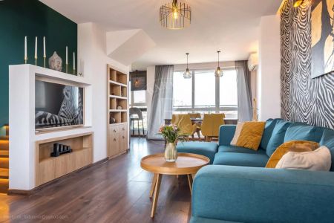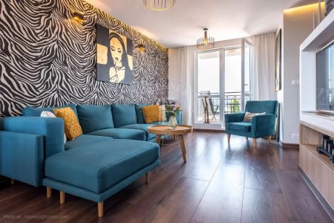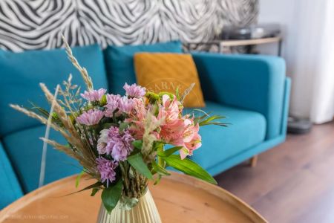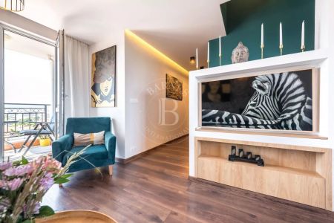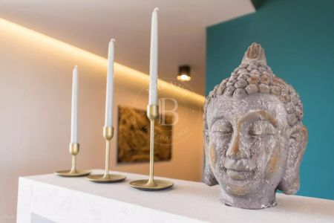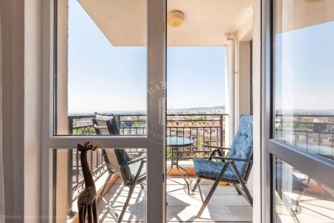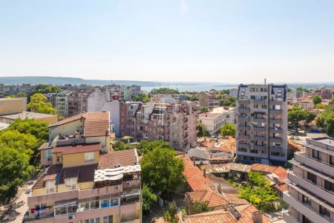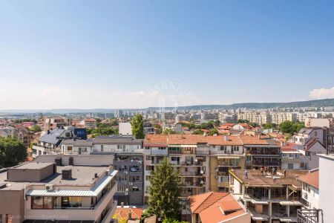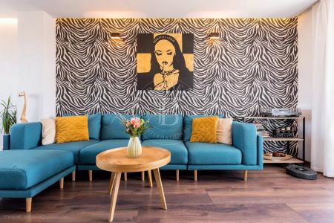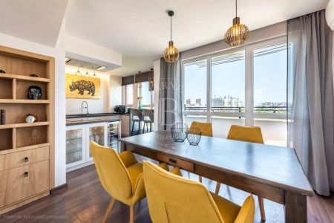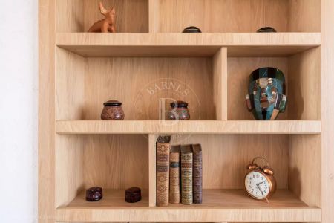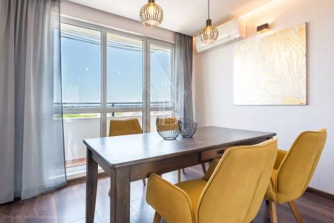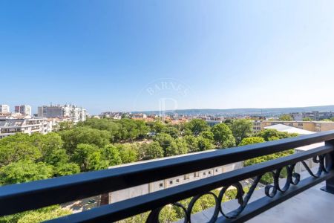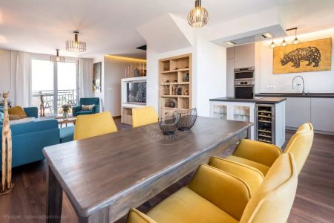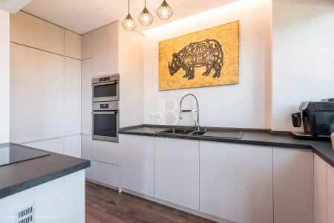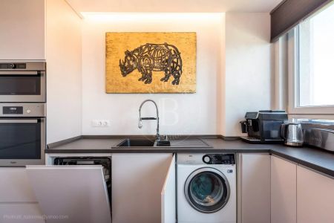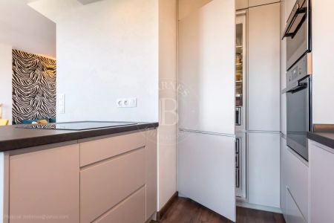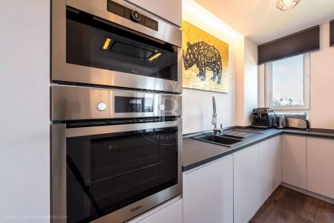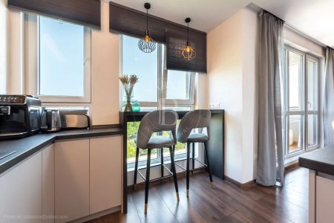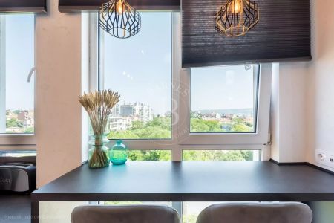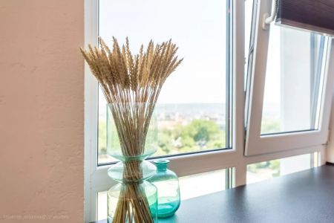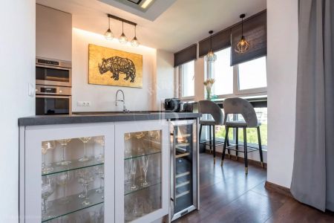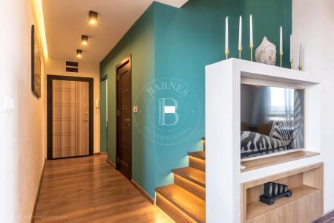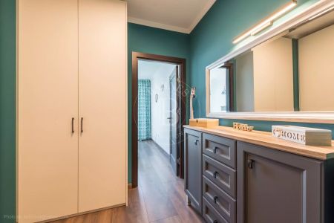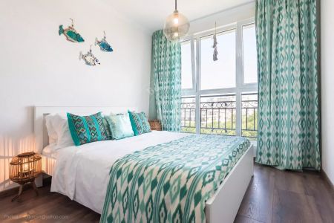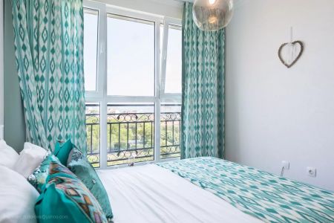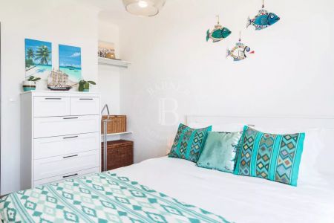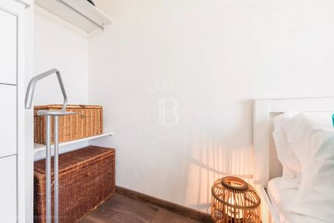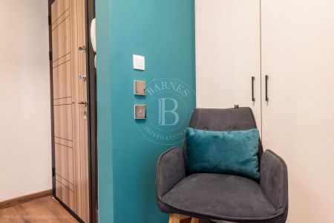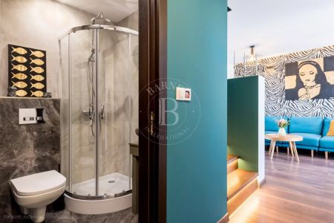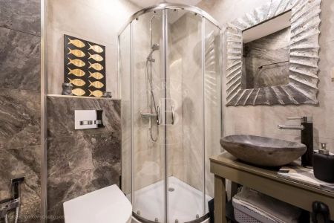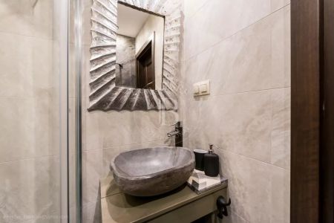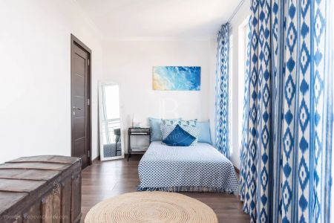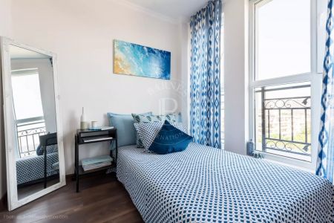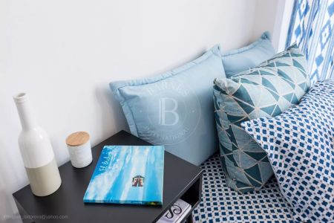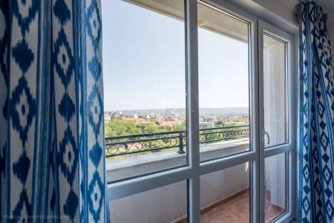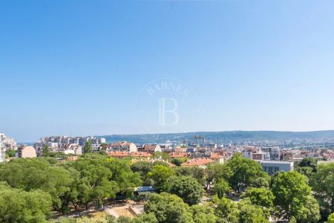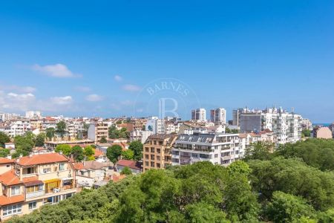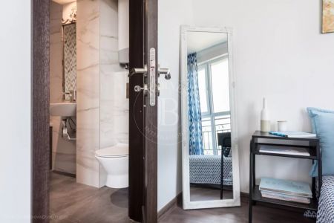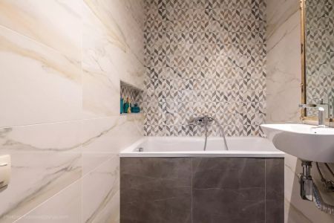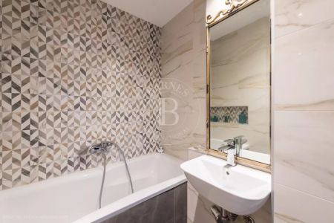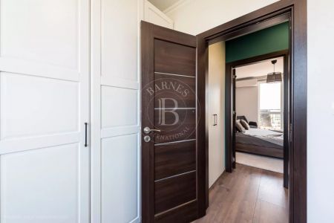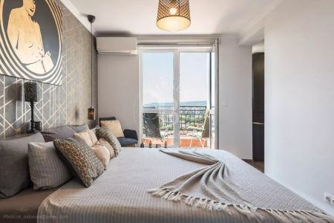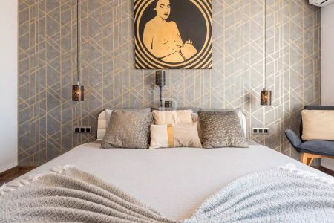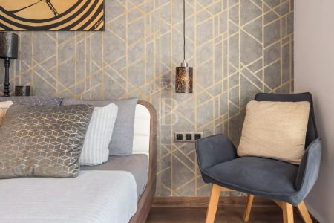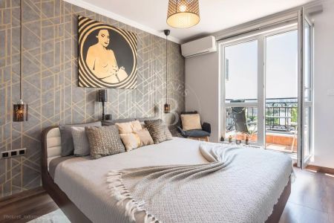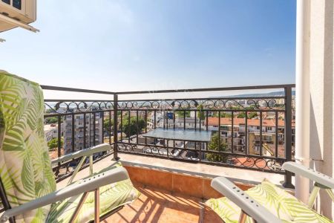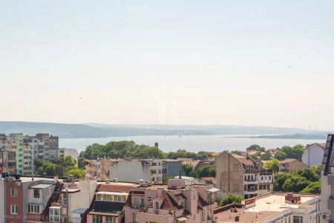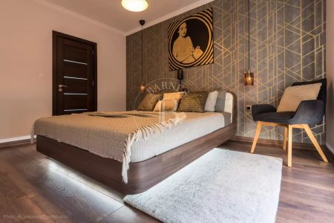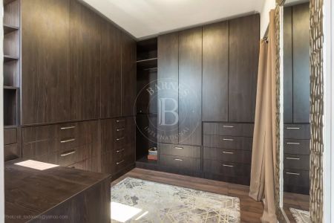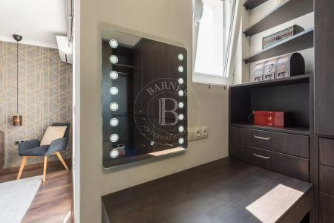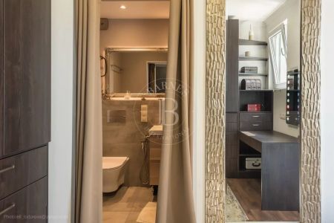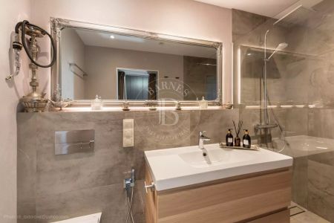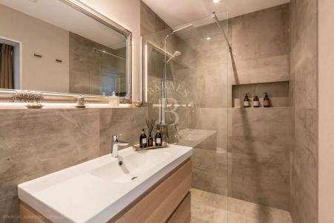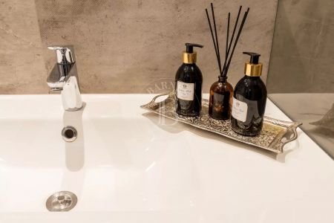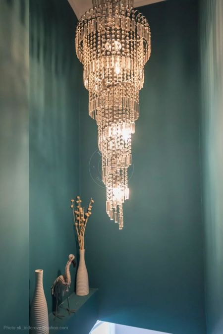We present a distinctive property in the sea capital, a three-bedroom penthouse on two levels, with a total area of 162.64 sq.m, for sale in the broad center of the city of Varna.
Designed in an eco and fusion style, by a Dutch designer, the modern style combines bright colors and bold patterns with natural stone and wood, with custom paintings made of gold leaf and Swarovski crystals.
An outdoor parking space is included in the price.
The apartment is located on the 9th and 10th floor of a new building from 2019, it facilities an unobstructed view of the city on one side and Lake Varna and stunning sunrises on the other. The French windows and east/west exposure ensure sunlight in the property at all times of the day.
On the first level with a net living area of 76.92 sq.m are located:
- a large and bright living room that extends into a combined dining space and a separate kitchen with a large island;
- 2 balconies, one to the east and one to the west, with cozy furnitures to enjoy the sunrise or sunset;
a spacious bedroom of 14 m2., with a view of the city and a walk-in closet with floor-to-ceiling - wardrobes for shoes and clothes;
- bathroom with natural stone sink and Italian granite tiles.
Wooden stairs with accent lighting lead to the second floor.
On the second level with a net living area of 64.60 sq.m are located:
- a large second bedroom with panoramic windows that can be used as an office or gym, depending on your needs, with a private bathroom with a bathtub and marble tiles;
- master bedroom with walk-in closet and private bathroom with Italian granite tiles.
Each upstairs bedroom has its own balcony.
The black and white zebra wall panel in the living room is from the Roberto Cavalli vinyl print collection.
LED lighting through recessed lights throughout the living area and gold accent lighting fixtures allow you to change the space according to your mood.
The sofa can change its shape to better suit your needs, the TV - "The Frame" by Panasonic.
A bespoke kitchen with integrated fridge, full size dishwasher and Whirlpool washing machine, provides plenty of storage space in a variety of cupboards hidden behind a neutral facade. You will also be charmed by the bar/workplace with a view of the city and the port of Varna. The cooking island has a stove top and a built-in wine cabinet.
The table is ideal for 6-8 people.
The air conditioner is a Mitsubishi Inverter with a "no direct air flow" function.
There is underfloor heating in the living room and kitchen, as well as in all bathrooms.
Additional storage cupboard is located in the hallway.
The boiler - Ariston, with double tanks of 80 liters.
PROPERTY TYPE:
3-BEDROOM APARTMENT (LARGE APARTMENT, TWO-LEVEL PENTHOUSE, PENTHOUSE)
Location:
Varna, Varna region
Price:
€ 319 000
€ 310 000
/
196 154 €/sq.m
1 906 €/sq.m
REF. #:
83019161 - VAR-114206
PROPERTY TYPE:
3-BEDROOM APARTMENT (LARGE APARTMENT, TWO-LEVEL PENTHOUSE, PENTHOUSE)
Location:
Varna, Varna region
Area:
162.64 sq.m (net size: 141.52 sq.m plus communal areas: 21.12 sq.m)
Floor:
9
Number of floors:
10
Bedrooms:
3
Bathrooms:
3
Price:
€ 319 000
€ 310 000
/
196 154 €/sq.m
1 906 €/sq.m
Agency commission:
3% (VAT excl.)
The descriptive text of this property listing has been translated by automatic software and may contain inaccuracies in the expression. We apologize for the inconvenience!
For more precise and detailed information about this property, please contact the responsible agent or our Customer support center.
For more precise and detailed information about this property, please contact the responsible agent or our Customer support center.

