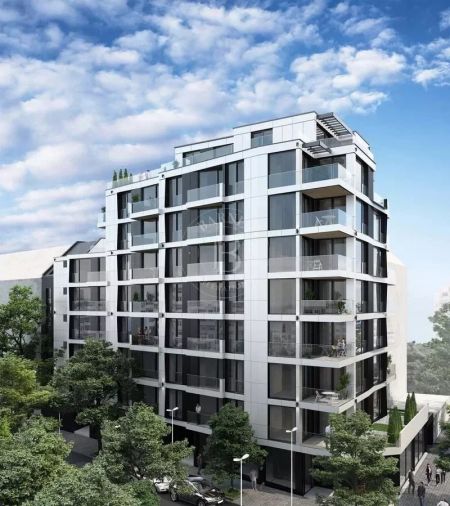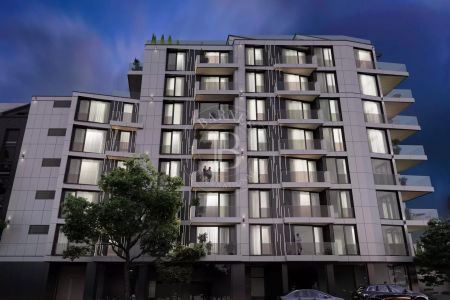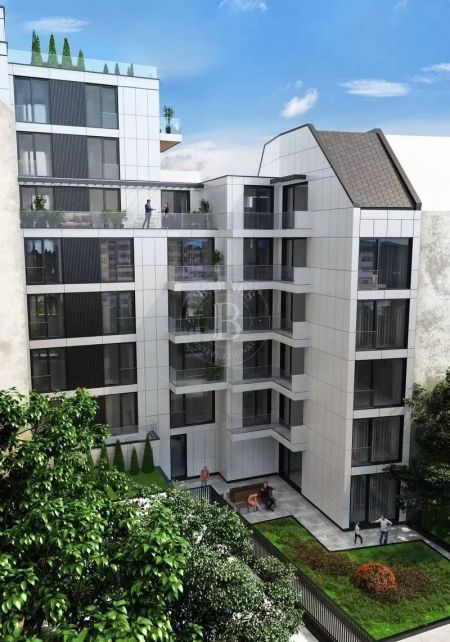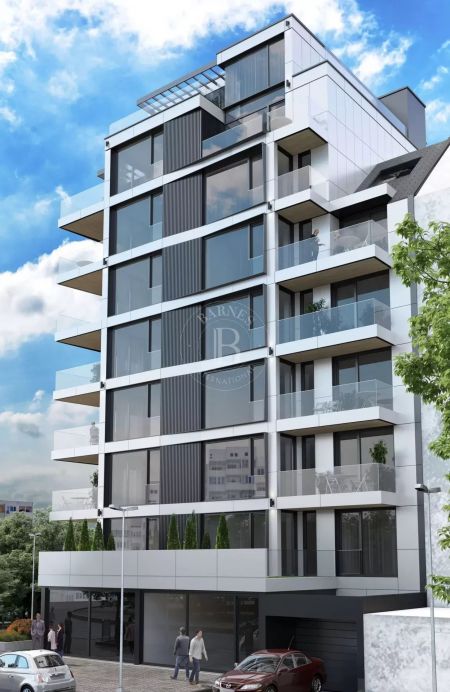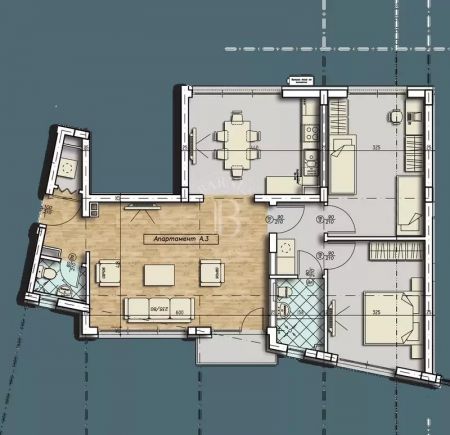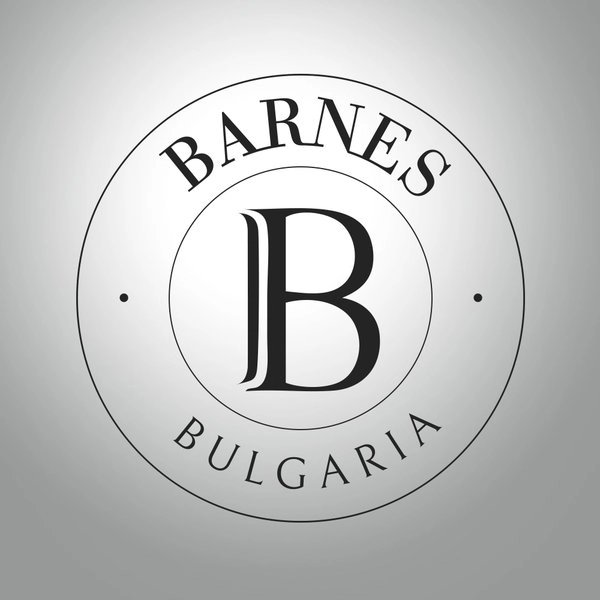We present a new project with a distinctive design, a high level of execution, a communicative location and an excellent opportunity, both for a high standard of living and for investment. The building has an exceptional vision and will undoubtedly become an emblem for one of the most elite neighborhoods of the capital, "Strelbishte".
The offer is for a three-room apartment, located on the third floor and with a total square footage of 117 m2. Distributed between an entrance hall, a large living room with kitchenette and dining room, two bedrooms, two bathrooms with toilets, a utility room and a terrace.
Construction permit 11.2022. Implementation period - 30 months.
Location
Located on the emblematic "Nishava" street in the "Strelbishte" quarter - near the iconic "Bulgaria" boulevard, within walking distance are Bulgaria Mall, Yuzhen Park, "Bulgaria" boulevard metro station, hypermarkets, schools and kindergartens, and National Park is located 5 minutes away by car or public transport. The area has a well-developed commercial infrastructure. It is located in close proximity to major main boulevards, parks, kindergartens and schools, sports complexes, shopping centers and shops. And for mountain lovers, Vitosha is only 17 minutes away by car.
The boutique building has 8 floors with 31 luxury apartments and 3 shops. The design contrasts with white ceramic plates and a dark gray vertical grid. The French windows reveal an incredible cityscape over Sofia and Vitosha.
Main characteristic of the project:
• Common parts: Filled with first quality granite tiles;
• Glass railing according to architectural detail;
• Designer lighting according to architectural detail;
• Heating in the building is provided centrally by Toplofikatsia AD;
• All rooms in all apartments are equipped with underfloor heating;
• Routes of air conditioners to all rooms are planned;
• External noises are reduced to a minimum thanks to high-quality glazing and a ventilated facade.
In the construction, materials of the highest class will be used, ensuring longevity and easy maintenance of the building over time. The architectural plan envisages two underground levels with parking spaces.
The prices of the parking spaces are 40,000 euros.
On the ground floor there are three shops and office space.
Start of construction – November 2022.
Sample payment scheme:
• 30% on a preliminary contract;
• 30% for finished rough construction Act sample 14;
• 30% if Act form 15 is issued;
• 10% when a use permit is issued.
PROPERTY TYPE:
2-BEDROOM APARTMENT
Location:
Sofia, Strelbishte district, Sofia region
Price:
480 000 €
/
3 420 €/sq.m
REF. #:
83166401 - KBS 114298
PROPERTY TYPE:
2-BEDROOM APARTMENT
Location:
Sofia, Strelbishte district, Sofia region
Area:
140.35 sq.m
Floor:
2
Number of floors:
8
Bedrooms:
2
Bathrooms:
2
Price:
480 000 €
/
3 420 €/sq.m
Agency commission:
3% (VAT excl.)
The descriptive text of this property listing has been translated by automatic software and may contain inaccuracies in the expression. We apologize for the inconvenience!
For more precise and detailed information about this property, please contact the responsible agent or our Customer support center.
For more precise and detailed information about this property, please contact the responsible agent or our Customer support center.

