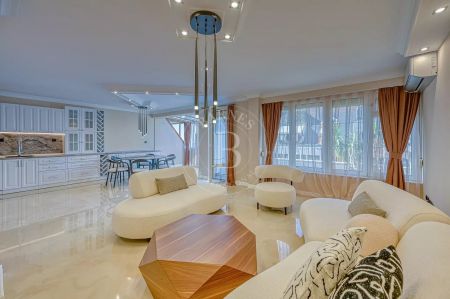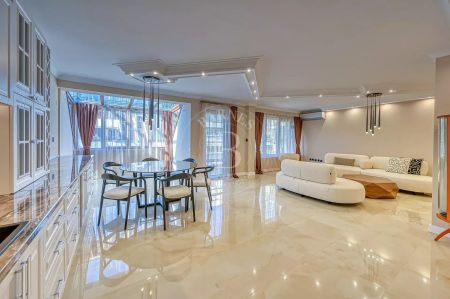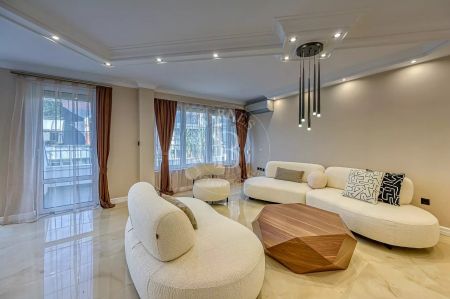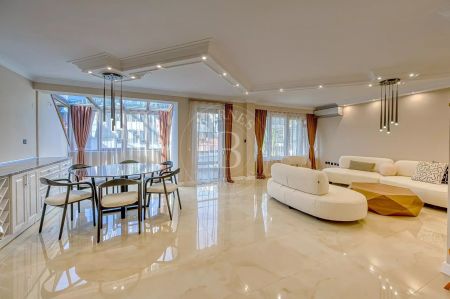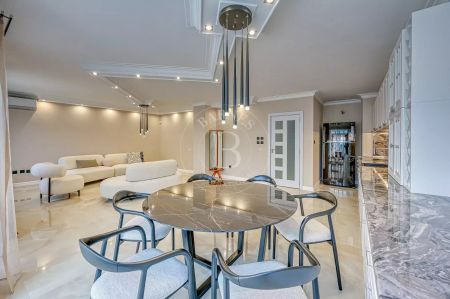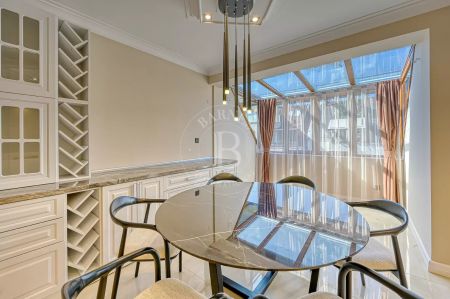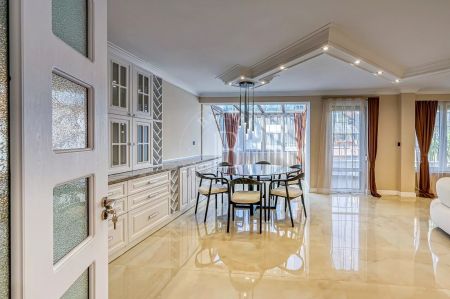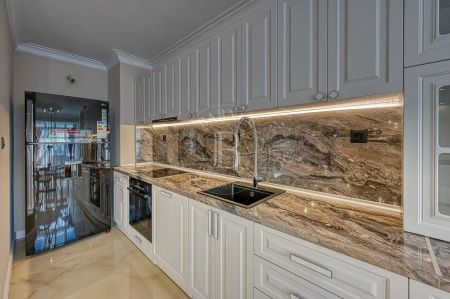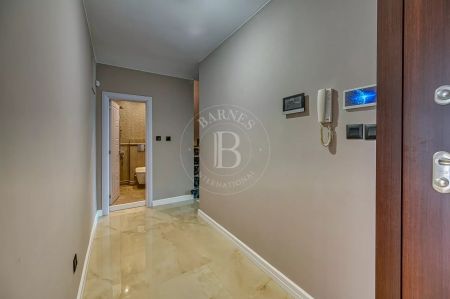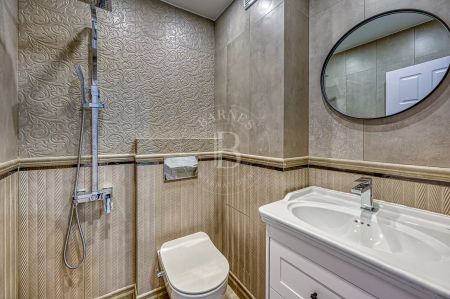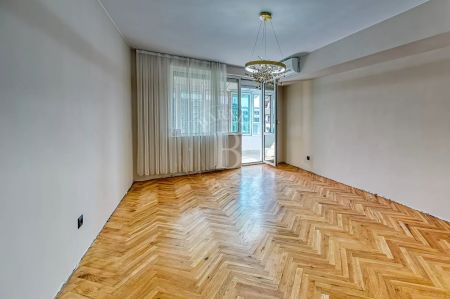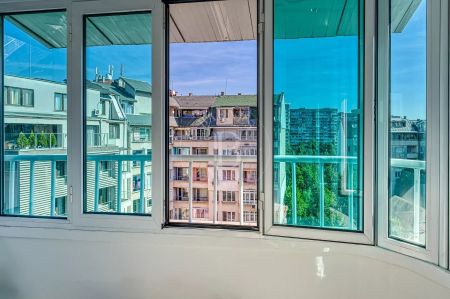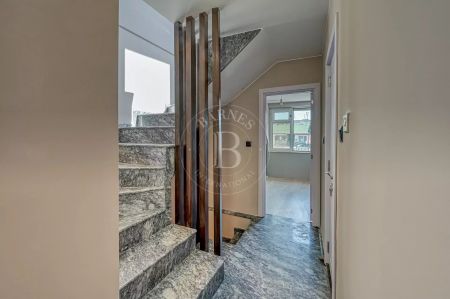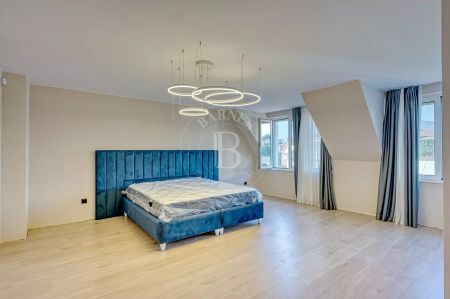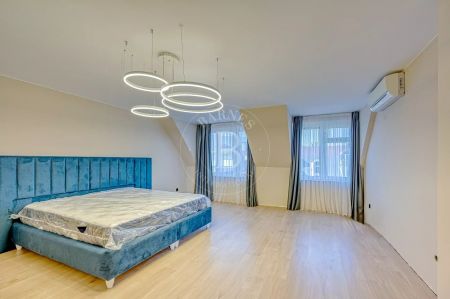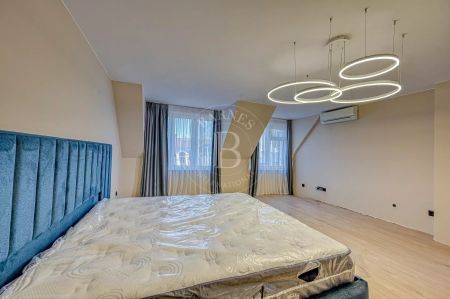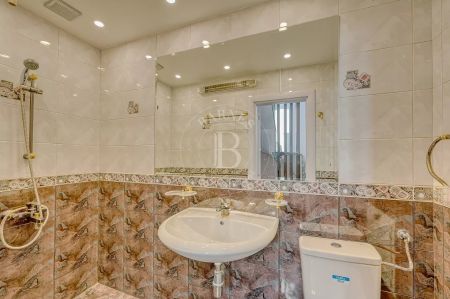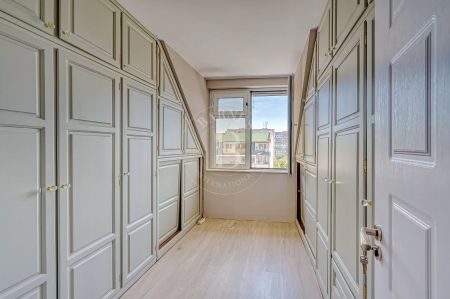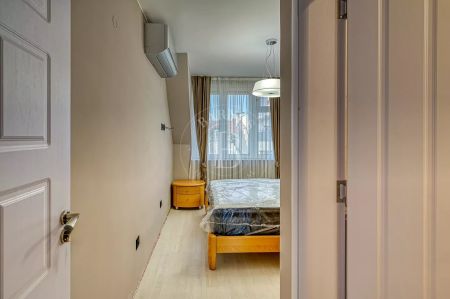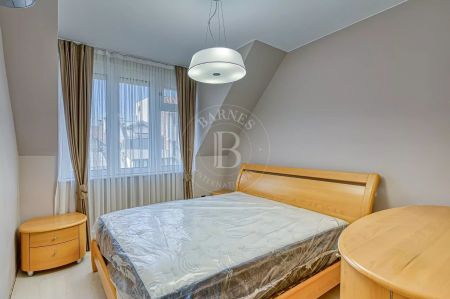We present a comfortable two-level apartment for rent on "Haidushka Gora" street in "Belite Brezi" district.
The location is extremely communicative, meters from public transport stops and the "Krasno Selo" metro station, there is also a kindergarten, school, and hospital nearby. The area offers a well-organized urban environment, with numerous neighborhood shops and large supermarket chains, a market available. The complete renovation of the route for tram number 5 facilitates the connection with the ideal center and contributes to the development of the neighborhood.
The apartment is located on the 5th and 6th floor of a brick building from 1996 with chip access control, intercom system and elevator. The building has a small number of apartments, maintained common areas, underground garages and open parking in the back yard. The properties in it are distinguished by exceptional spaciousness and favorable exposures.
The living area is 178.43 sq.m., and with the common parts 211 sq.m. The maisonette is sunny all day long thanks to the good east and west exposure.
First level - 105.80 sq.m:
• large living room with kitchenette and winter garden (47 sq.m);
• terrace (8.7 sq.m) with a guaranteed view of Vitosha Mountain and a densely landscaped street;
• corridor;
• bathroom with toilet (5 sq.m);
• separate bedroom/office (16.70 sq.m) with glazed terrace (4.30 sq.m);
• staircase to second level.
Second level - 72.60 sq.m.:
• main bedroom (21 sq.m);
• two bathrooms with toilets;
• small bedroom (10.80 sq.m);
• a spacious closet (9.10 sq.m.), which can be set aside for an office or a small bedroom;
• a staircase to a roof terrace with a size of over 30 sq.m (not included in the square footage of the property). It is possible to equip with garden furniture a barbecue and a recreation area.
The apartment has been completely renovated, with replacement of flooring (stone, granite, marble stairs, natural parquet), complete plastering and latex on walls and ceilings, top-class armored entrance door with video intercom system, security system, new lighting fixtures , complete replacement of electrical and plumbing installations, internet wiring, custom-made kitchen with a massive countertop, brand new TEKA, LG, BOSH appliances with a 5-year warranty, custom-made upholstered furniture and dining table, new bedrooms and high-end mattresses.
Heating and cooling are organized by means of inverter air conditioners in each room, and hot water from two boilers.
There is an underground garage that is included in the price.
PROPERTY TYPE:
TWO-LEVEL PENTHOUSE
Location:
Sofia, Belite brezi district, Sofia region
To rent:
€ 1 500/month
/
7.10 €/sq.m
REF. #:
83430702 - KBS 116231
PROPERTY TYPE:
TWO-LEVEL PENTHOUSE
Location:
Sofia, Belite brezi district, Sofia region
Area:
211 sq.m (net size: 178.43 sq.m plus communal areas: 32.57 sq.m)
Floor:
6
Number of floors:
6
Bedrooms:
3
Bathrooms:
3
To rent:
€ 1 500/month
/
7.10 €/sq.m
Agency commission due:
1 monthly rental fee (VAT excl.)
The descriptive text of this property listing has been translated by automatic software and may contain inaccuracies in the expression. We apologize for the inconvenience!
For more precise and detailed information about this property, please contact the responsible agent or our Customer support center.
For more precise and detailed information about this property, please contact the responsible agent or our Customer support center.

