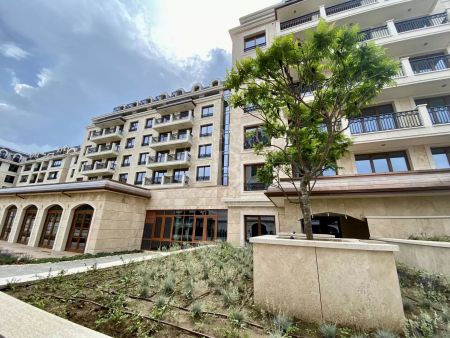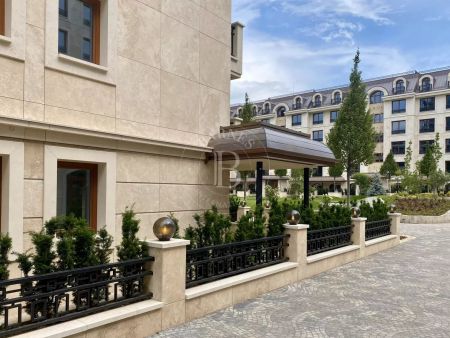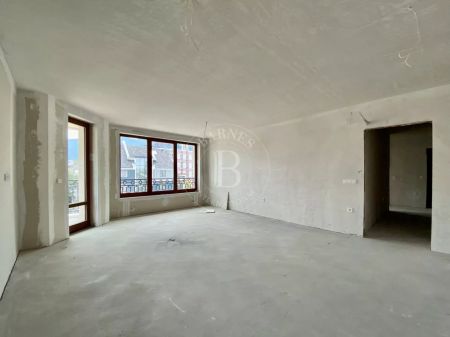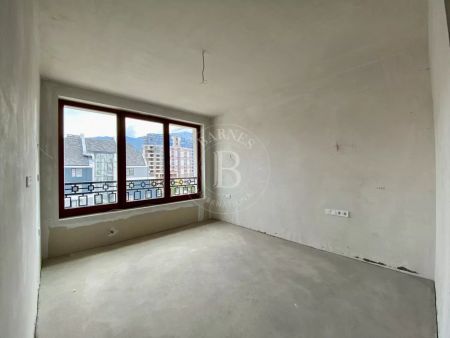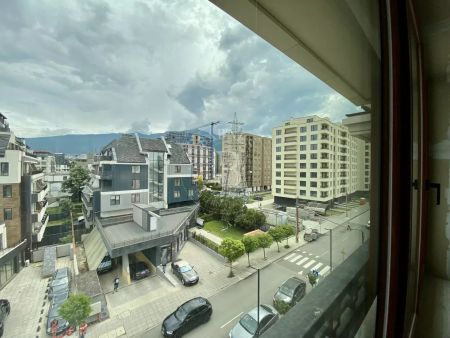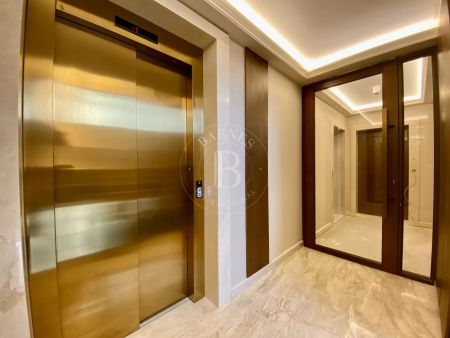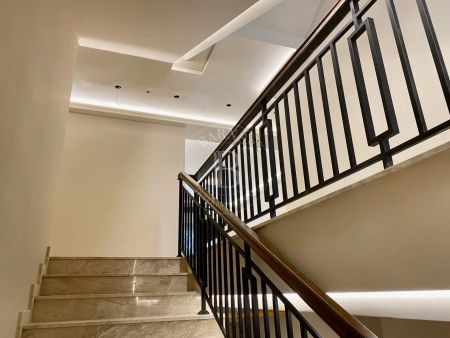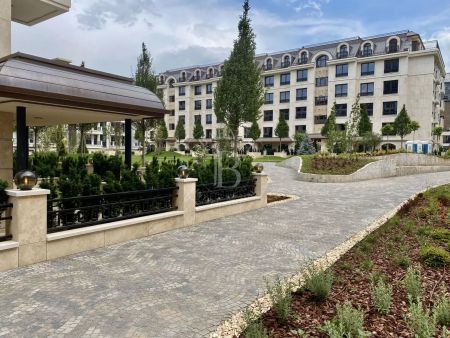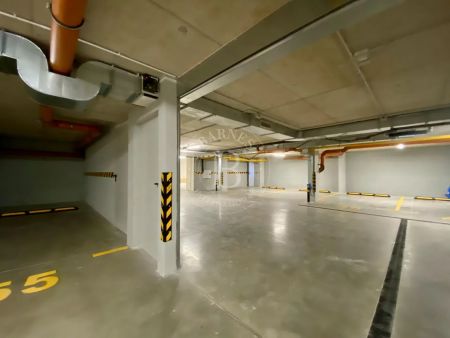We present a three-room apartment in Barnes Paradise Place - a residential complex with amenities and a top-class environment, located in the fastest developing part of the Lozenets district - Krastova Vada quarter. The complex is located in one of the most communicative points of the capital, with quick access to Vitosha Mountain and the city center via Cherni Vrah Blvd.
The complex has Act 16.
The apartment is located on the 4th floor out of a total of 5 and offers a total area of 95 sq.m.
Distribution:
• living room with kitchenette and dining room (32.1 sq.m.) with access to a southeast-facing terrace;
• two bedrooms (15.6 sq.m and 13.7 sq.m) with southeast exposure;
• entrance hall (9.5 sq.m);
• two sanitary rooms (3.90 sq.m and 1.5 sq.m);
• The property has a garage at an additional cost of 40,000 euros.
About the complex
The complex with a built-up area of 40,209 square meters, which consists of five buildings, was designed with a unified spatial and communication solution. The four residential buildings ("A", "B", "C" and "D") are on the periphery of the field, forming a common inner-neighborhood space, which is designated as a park, designed with care for the residents and their children. A balance between greenery, rest areas and alleys provide a place for full relaxation, as in the center of the complex it is planned to build a playground for children from 2 to 13 years old. It will be surrounded by greenery and will meet all modern requirements for functionality and safety .
Building "G", on the other hand, is entirely underground, and access to it is provided by an underground street ending at both ends with two two-way ramps.
It provides transport and communication access to the underground garages and parking spaces, each of which is connected to the entrances of the buildings. Some of them have also been designed with storage spaces.
The complex also has a spa center with an indoor swimming pool and a gym, a bistro and a reception with concierge functions, which will make the future owners get their full 5-star amenities, coziness and comfort of living.
In the immediate vicinity of the complex are located:
• "Vitosha" metro station and bus and tram stops;
• Paradise Center Mall;
• Billa
• Kindergartens and schools - International Business School, British School of Sofia, private school "Peter - Baron";
• Sports facilities - Silver City Sport Complex, MG Sport tennis club, "Pulev" sports center;
• Hospitals - Acibadem City Clinic Tokuda Hospital, "VITA" Hospital, "Robert Koch" Medical Center;
• Parks and gardens – Zoo, Hunting Park, South Park, Vitosha Nature Park, Botanical Garden.
Specifications:
• Construction - monolithic reinforced concrete skeleton-beamless construction with concrete class C20/25 and reinforcing steel class B500B. Slab thickness of 22 cm, structural height of floors – 295 cm. External walls of Wienerberger Porotherm 25 NF bricks. Internal partition walls made of Wienerberger Porotherm 12 NF + 2 cm stone wool + 12 NF bricks for better heat and sound insulation between individual rooms.
• Facade - ventilated suspended facade; thermal insulation of 10 cm of stone wool. Vapor-permeable-waterproof and windproof membrane. Final coating combination of Vratchan limestone "Krema extra" and travertine. Exterior lighting according to an architectural project.
• Terraces and roofs - waterproofing system with materials from the German company "KÖSTER". Coverings and fittings made of high-quality copper sheet for pitched and oval roofs.
• Plumbing - building drinking and domestic water supply installation. Fireproof plumbing installation from galvanized pipes. Discharge of wastewater into the street sewer network. Building sewage installation made of polypropylene three-layer pipes with a noise-absorbing insert. Suspended drainage under the slab of the first basement made of PVC thick-walled muffled pipes. All suspended sections of the installation are insulated with microporous rubber with a thickness of 1 cm. Pressure sewer from high-density polyethylene pipes, PN10.
• HVAC - routed gas piping to the outlet for the installation of a gas boiler in the apartment and piping to the outlet for the installation of an air conditioning system. A separate place for external units of the air conditioners in each apartment. • Emergency ventilation system in the stairwells and elevator shafts, suction installation for removing the polluted air in the basement levels.
• Elevators - the latest generation of elevator equipment from the leading world leader "Schindler" with a silent operation mode and reduced energy consumption. Improved ride quality and greater safety.
Flooring and linings
• Apartments: Floor heat and sound insulation made of stone wool in living and sleeping rooms with a final coating of reinforced cement-sand screed. Machine-laid fine gypsum and lime-cement plaster on walls and ceilings.
• Lobby: Floor heat and sound insulation of stone wool with reinforced cement-sand screed and final coating of exotic natural stone.
• Floor lobbies: Floor heat and sound insulation of stone wool with reinforced cement-sand screed and final covering of high-quality carpet, in combination with embossed glass-textile tape
PROPERTY TYPE:
2-BEDROOM APARTMENT
Location:
Sofia, Krustova Vada district, Sofia region
Price:
€ 298 000
/
3 137 €/sq.m
REF. #:
83511219 - STO-116586
PROPERTY TYPE:
2-BEDROOM APARTMENT
Location:
Sofia, Krustova Vada district, Sofia region
Area:
95 sq.m
Floor:
4
Number of floors:
5
Bedrooms:
2
Bathrooms:
2
Price:
€ 298 000
/
3 137 €/sq.m
Agency commission:
3% (VAT excl.)
The descriptive text of this property listing has been translated by automatic software and may contain inaccuracies in the expression. We apologize for the inconvenience!
For more accurate information about the property, please contact the responsible real estate consultant.

