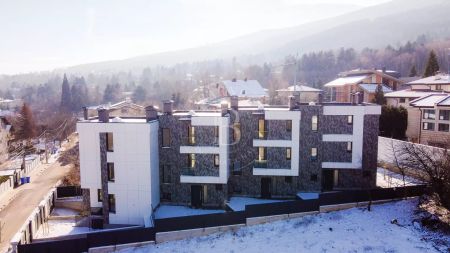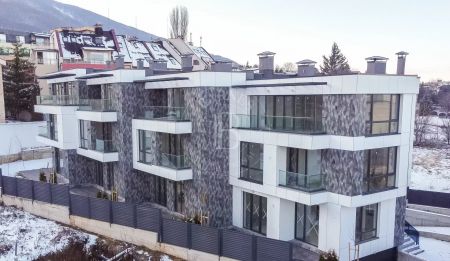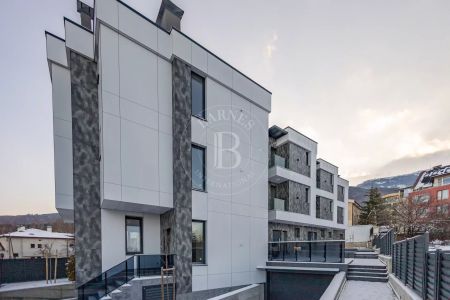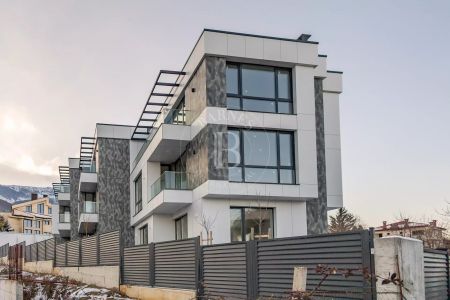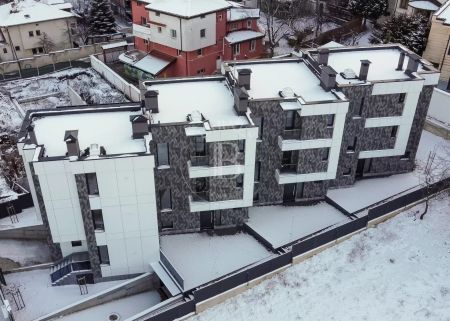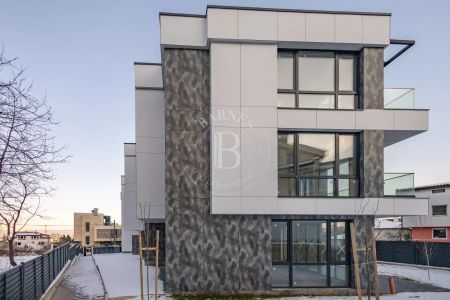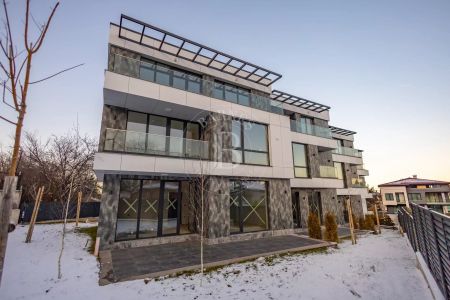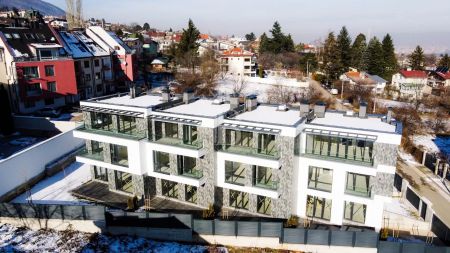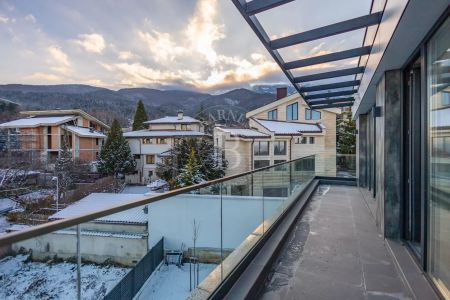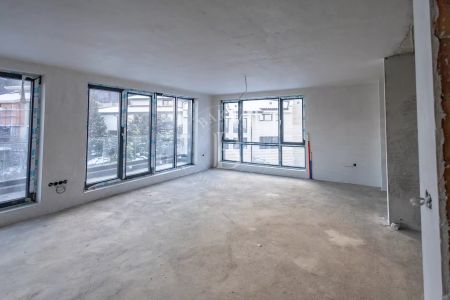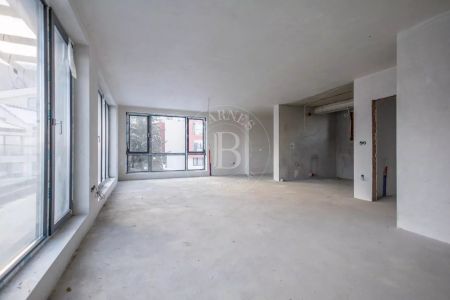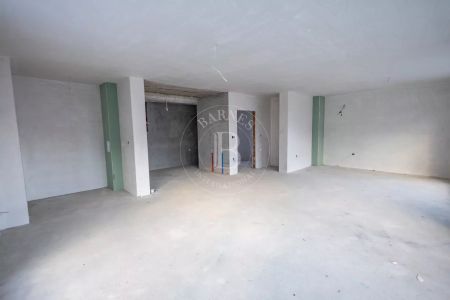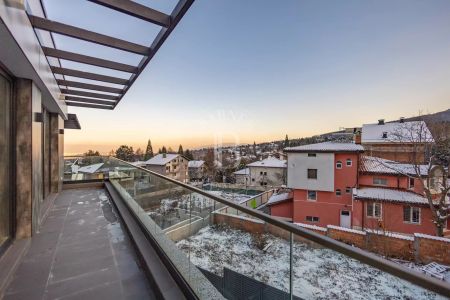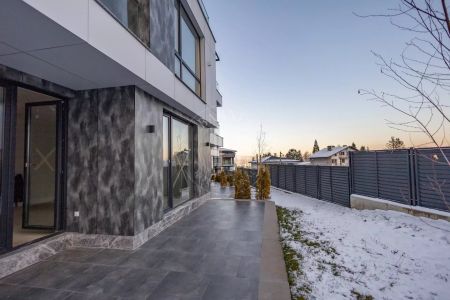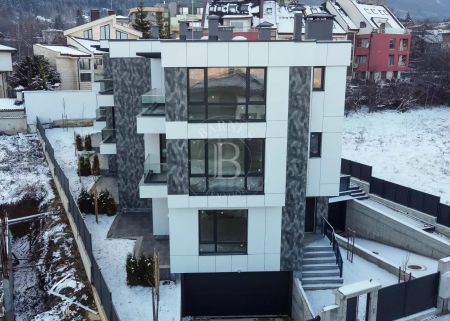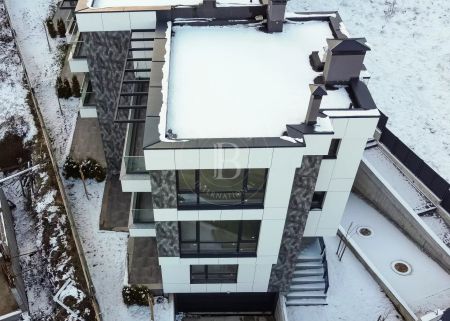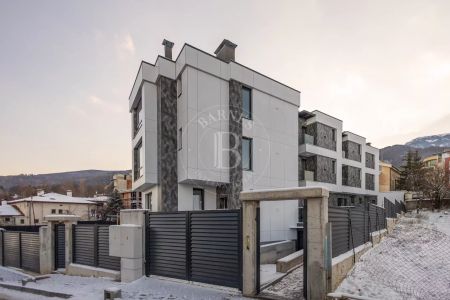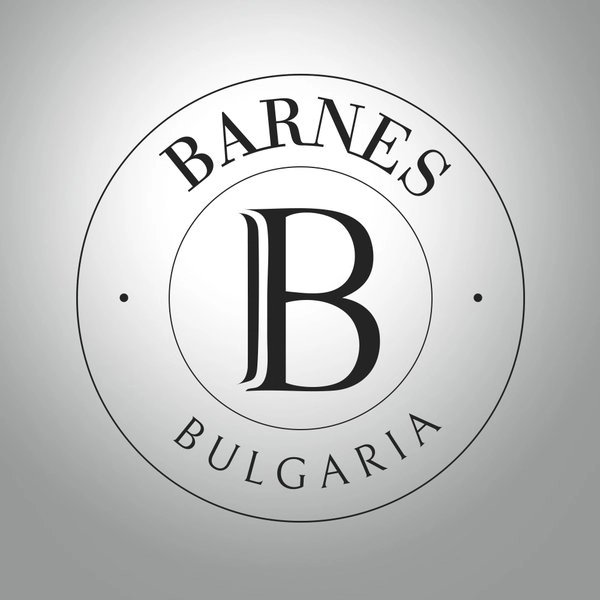We present a new three-storey house with modern architectural vision and wonderful views of Vitosha. The house is part of a new complex of four terraced houses with controlled access and excellent location in the prestigious and preferred residential area of Sofia - "Dragalevtsi".
Received Act 16 of November 2023.
Located at the foot of Vitosha Mountain, Dragalevtsi neighborhood provides great opportunities for living in an ecologically clean environment, providing a quiet residential atmosphere. The area is remarkable, with rich vegetation, located entirely in a natural environment, offering excellent conditions for privacy and tranquility in a home-like setting. Communication with all parts of the capital is easily and conveniently carried out through the boulevard. "Cherni Vrah", Blvd. "Simeonovsko shose" and Ring Road.
Parameters:
- total area - 285.26 sq.m;
- built-up area - 189.56 sq.m;
- common parts - 95.70 sq.m - common parts of the building - 70.11 sq.m, common parts of the ramp - 10.06 sq.m, common parts - underground street - 15.53 sq.m.
- ideal parts of the land - 192.70 sq.m.
Distribution:
- basement level - 48.79 sq.m - two garages and space for storage;
- first level - 44.72 sq.m - entrance hall, living room with kitchenette, staircase, toilet, south facing veranda;
- second level - 54.07 sq.m - corridor, two bedrooms, two bathrooms with toilets, terrace, staircase;
- third level - 41.98 sq.m - living room with kitchenette, bathroom with toilet (or master bedroom).
About the complex
The complex is organized in four buildings designed as terraced construction, with modern architectural vision and high-end materials and techniques used in the construction. Each house consists of three ground levels and one basement level with a double garage with individual garage door and space for storage. The houses have functional and spacious rooms with French windows that provide plenty of natural light and views of Vitosha, they also have a veranda and access is controlled to ensure comfort and security.
It also has a veranda, and the spaces are functionally distributed and have French windows that provide plenty of natural light and wonderful views of the city and Vitosha. Access is controlled to ensure the comfort and security of the occupants.
House 1 is located closest to the street, and has its own entrance to the basement level, which is also accessed via a warm link through the house. Access to the basement level and garages for the other houses is via an underground street that is shared by all three houses.
Technical features:
- Monolithic reinforced concrete construction;
- external walls with 25 cm bricks, thermal insulation - EPS 10 cm; internal walls - 12 cm bricks;
- flat roof with thermal insulation XPS 14 cm;
- facades with polymer plaster in two colours and wooden facade cladding;
- PVC window frames;
- heating by electricity or gas.
PROPERTY TYPE:
HOUSE (TOWNHOUSE)
Location:
Sofia, Dragalevtsi district, Sofia region
Price:
750 000 €
REF. #:
84099554 - STO 118267
PROPERTY TYPE:
HOUSE (TOWNHOUSE)
Location:
Sofia, Dragalevtsi district, Sofia region
Area:
285.26 sq.m (net size: 189.56 sq.m plus communal areas: 95.70 sq.m)
Bedrooms:
3
Bathrooms:
3
Price:
750 000 €
Agency commission:
3% (VAT excl.)
The descriptive text of this property listing has been translated by automatic software and may contain inaccuracies in the expression. We apologize for the inconvenience!
For more precise and detailed information about this property, please contact the responsible agent or our Customer support center.
For more precise and detailed information about this property, please contact the responsible agent or our Customer support center.

