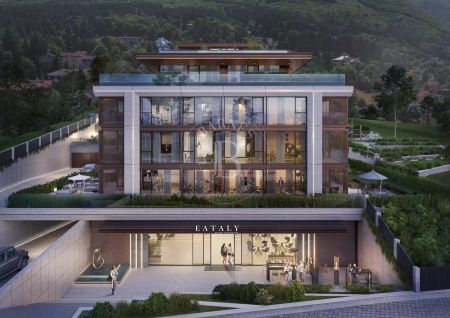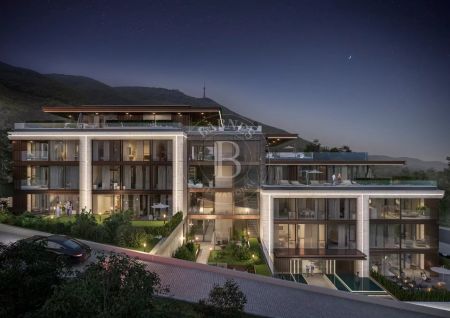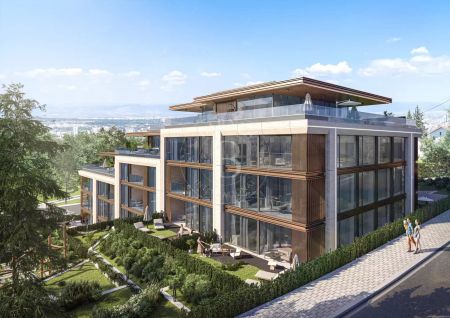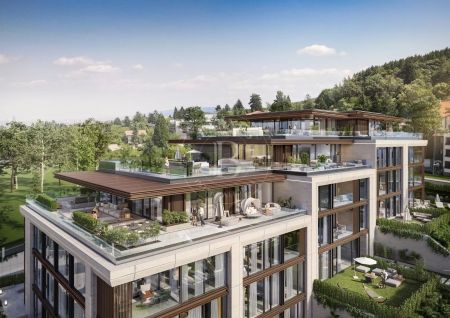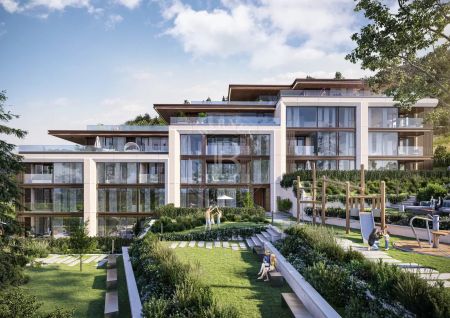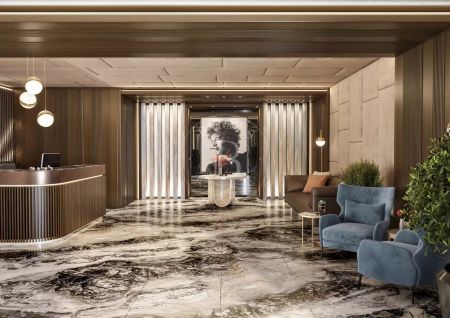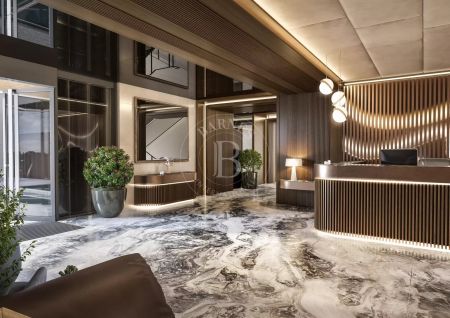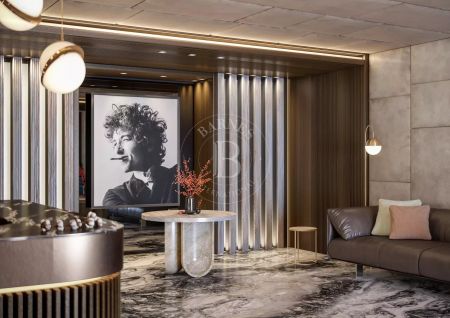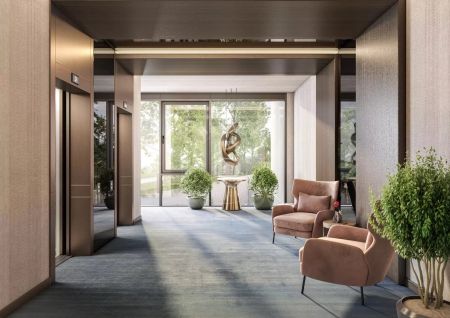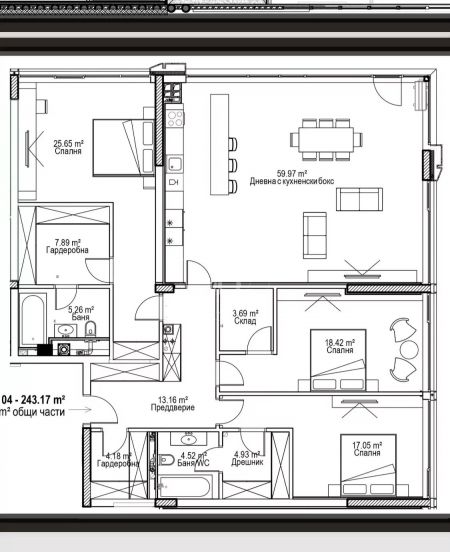We present a new two-bedroom apartment for sale in Kv. "Boyana", town of. New apartment in the new building "Boyana". The location of the property is in close proximity to the residence "Boyana" and provides quick access to. "Okolovrasten road" and from there to all points of the city.
The apartment is located in a newly built complex with Act 14. The execution of the complex will be very high-end materials, luxurious common areas, green areas, which will be executed 100% as per the 3D project in the gallery. The occupancy permit is planned towards the end of 2024.
Property parameters:
- built-up area: 189.89 sq.m.
- Floor: 2nd of 5
- exposure: west, north.
- heating: gas underfloor heating and air conditioning outlets.
- parking: additional purchase of double garage at a price of 60 000 euro.
Property layout:
- living room with kitchenette (59.97 sq.m);
- bedroom 1 (25.65 sq.m) with dressing room (7.89 sq.m);
- bedroom 2 (18.42 sq.m) with storage room (3.69 sq.m);
- Bedroom 3 (17.05 sq.m) with walk-in closet (4.93 sq.m);
- dressing room (4.18 sq.m);
- bathroom (7.89 sq.m) to bedroom 3;
- bathroom with toilet (4.52 sq.m) to bedroom 1;
- entrance hall (13.16 sq.m).
Materials used for the complex:
Facades
- Aluminium window system in combination with curtain glass facade - SCHUCO.
- Triple glazing with UV filter for maximum sound insulation and energy efficiency.
- Architectural elements with natural stone cladding type ventilated façade mounted on aluminium suspended structure.
- Mezzanine elements, canopies and elements on balconies clad with metal architectural detail.
- Glass balustrades with floor fittings for concealed installation without visible vertical columns.
- Thermal insulation - laminated stone wool with veil and vapour barrier membrane 10 cm, 50 kg/m2, intended for installation under a suspended structure.
- Façade lighting will be implemented along the verticals and horizontals of the stone cladding in special niches and will be controlled on day and night timers.
Roofs
- Flat roofs - thermal, vapour and waterproofed.
Lifts and vertical transport
- Two OTIS, Schindler or KONE high-tech elevators.
- Individual design of the cabins.
- Part of the cars will be moved by two car
platforms, individually designed.
Terraces
- Floors - double floor system, consisting of 2 cm granite panels and PVC feet with tilt adjustment and self-levelling head, on a base of
- geotextile to protect the waterproofing
- Glass handrails with floor automatic for concealed installation without visible vertical columns.
- Walls - natural stone or other facing material.
- Ceilings - with metal of architectural design.
- Heated anti-freeze funnels for drainage
CCTV and security
- Comprehensive CCTV to be provided at all corners along facades, entrances, exits, garages, reception and lifts.
- Controlled access will be provided at designated areas and in the lifts.
- Smart cameras will pass residents' cars with specific
license plates.
- Entrance doors will be opened by customer recognition.
- There is provision for live security with monitors for monitoring.
Reception and common areas
- The central reception area will be finished to an approved interior design with panelling to the walls in stone, wood or other material.
- Floor corridors: walls - panelled, floors - carpeted, ceilings - detailed.
- Background sound in all pre-elevator spaces, underground garages and courtyard.
Yard and fences
- The entire site will be enclosed by fencing per architectural detail.
- Ground floor apartments are provided with individual courtyards.
- Open green areas for common use by all residents.
- Relaxation areas with benches and soft seating.
- Areas with water effects and water mirrors.
- Placement of sculpture type art is provided.
- Indicating ambient lighting.
- Heated car ramps against frost.
- Irrigation and watering systems with automatic regulators.
- Pavers and flagstone walkways.
PROPERTY TYPE:
3-BEDROOM APARTMENT
Location:
Sofia, Boyana district, Sofia region
Price:
€ 570 000
(VAT excl.)
/
2 344 €/sq.m
(VAT excl.)
REF. #:
84355387 - SOF-119665
PROPERTY TYPE:
3-BEDROOM APARTMENT
Location:
Sofia, Boyana district, Sofia region
Area:
243.17 sq.m (net size: 189.89 sq.m plus communal areas: 53.28 sq.m)
Floor:
2
Number of floors:
4
Bedrooms:
3
Bathrooms:
2
Price:
€ 570 000
(VAT excl.)
/
2 344 €/sq.m
(VAT excl.)
The descriptive text of this property listing has been translated by automatic software and may contain inaccuracies in the expression. We apologize for the inconvenience!
For more accurate information about the property, please contact the responsible real estate consultant.

