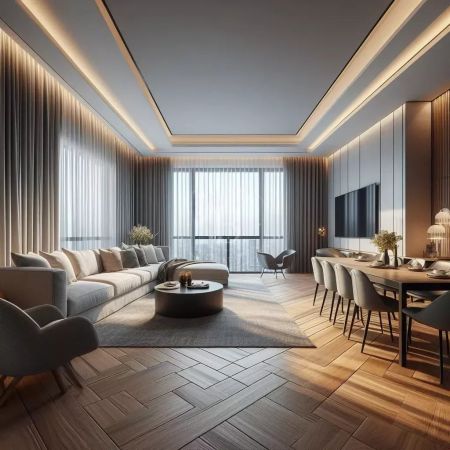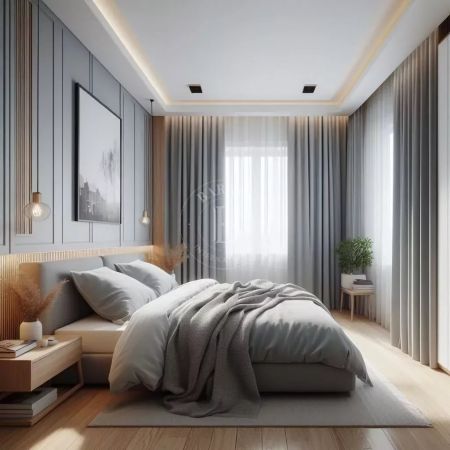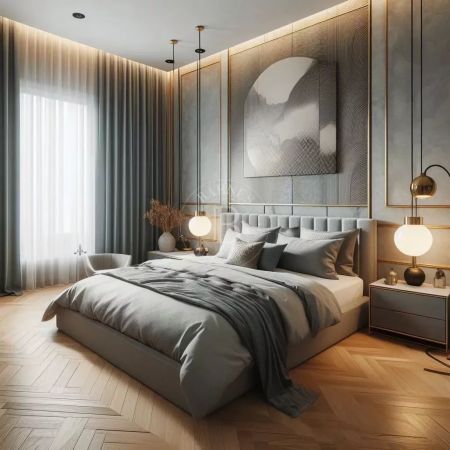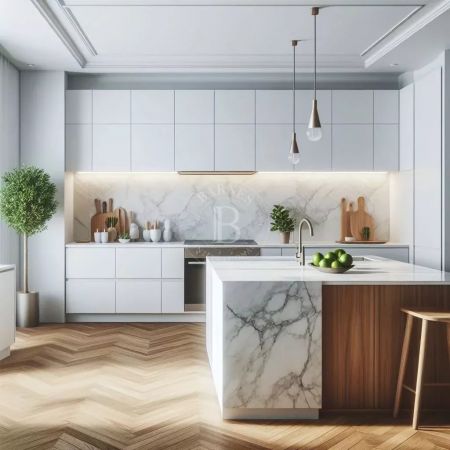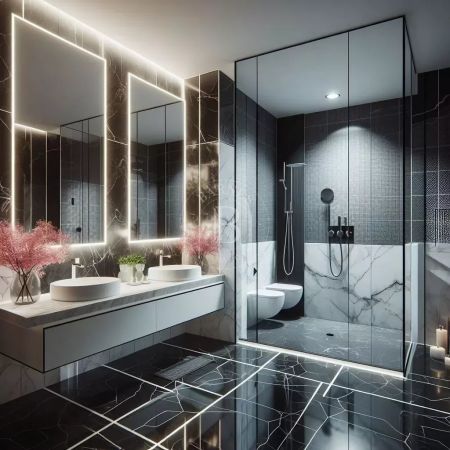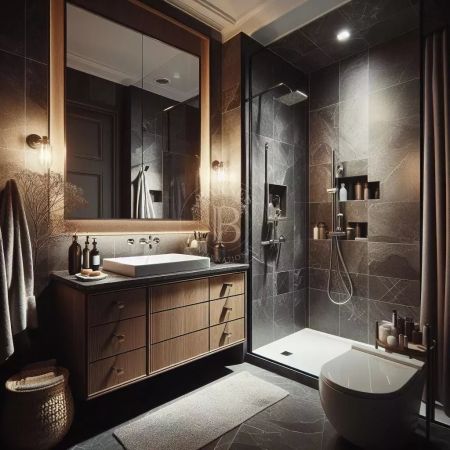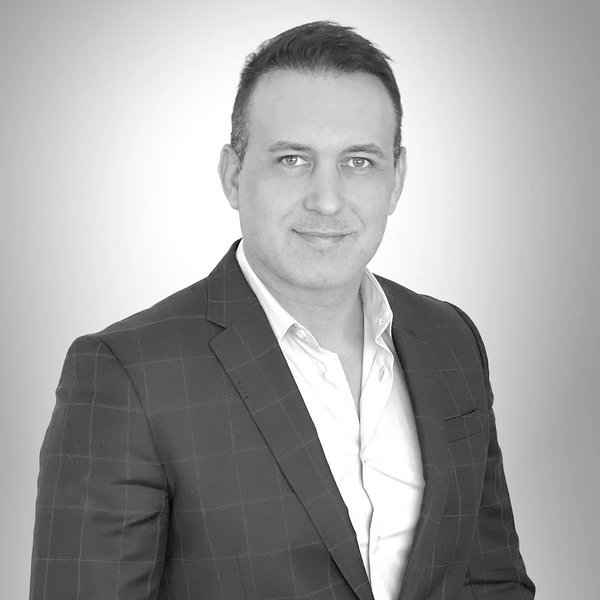We are extremely pleased to invite you to become part of one of the most innovative, large-scale and impressive residential projects in Bulgaria, aiming to become the new beating heart of Sofia! Designed by a renowned and award-winning international architectural team and executed by one of the most reliable construction companies in Bulgaria, with an impeccable reputation and over 25 years of history in top-class construction.
The project features an innovative concept for the Bulgarian market that combines high-rise luxury construction with the energy and social environment of an open urban plaza, offering the eclecticism and all the amenities of the city, at your fingertips. You will now be able to live, relax and entertain all in one place.
Main features of the apartment and layout:
Spacious and bright, panoramic apartment with double exposure (south-east), located on the 7th floor. Exposure and high floor provide abundant sunlight throughout the day and magnificent views of Vitosha.
The entrance hall leads you into a large and extremely bright living and dining room, with 2 huge French windows, a large open-plan kitchen, high ceilings and a sunny terrace.
To the left of the entrance is the master bedroom with en-suite bathroom, the second bedroom with two large windows, and a separate guest bathroom.
The layout of the apartment utilises the net living area of nearly 97 sqm in the most optimal and functional way possible. The total floor area of the apartment is 107.20 sq.m.
The layout of the apartment consists of:
- entrance hall - 9.86 sq.m;
- living room with dining area and kitchenette - 30.89 sq.m;
- master bedroom - 13.73 sq.m;
- bedroom 2 - 14.90 sq.m;
- bathroom with toilet (1) - 4.42 sq.m;
- bathroom with toilet (2) - 4.26 sq.m;
- terrace - 5.96 sq.m.
* It is also possible to buy parking spaces.
Main features of the project:
The complex will consist of 6 buildings with a futuristic glass and aluminium facade. It will tower with its 21 floors over the skyline of Sofia, offering its residents a range of amenities ensuring a high quality of life for its residents: An open-plan urban plaza offering recreational areas, a variety of facilities, green spaces, premium shops, restaurants, deli, café, bakery, pharmacy, kindergarten, gym, yoga studio, drugstore, dry cleaners, beauty salon, spa, mini-market, children's playground, jogging path, and bike path. The project will be built to the highest global standards in modern residential construction, with uncompromising quality, attention to detail and high quality materials.
Project Stage:
Building permit obtained.
Desired location
Located in one of the most preferred areas of Sofia - Lozenets district, within walking distance of Paradise Mall, South Park, Tokuda Hospital, metro station and multiple public transport stops, and a variety of other key destinations.
The price of the property includes:
- Wiring for installation of an individual heat pump to solve the cooling and heating of the apartment;
- Piping is provided for the condensate drainage of the indoor and outdoor heat pump unit;
- Ducting for underfloor heating and air conditioning in the living room and bedrooms;
- In the bathrooms, piping for the pound and floor heating is implemented;
- 24 hour reception with concierge;
- Dedicated security and CCTV;
- 1 year free maintenance of the complex after obtaining the occupancy permit.
Specifications:
- Futuristic façade made of glass and aluminium;
- Aluminum window frames by Schuco with triple glazing, by Guardian, consisting of 6mm outer glass;
- Advantages of the chosen glass: sufficient light in the room - comfort in the rooms;
- Walls - brick wall with bricks type Wienerberger Porotherm with wall thickness - 25 cm; and the internal partition walls are 12 cm, made of brickwork;
- The elevator is model - KONO MONOSPACE;
- It is possible to purchase an underground parking space or garage.
* Due to the current stage of construction, the published project images are used for the purpose of visual presentation of the layout, style and spaces.
PROPERTY TYPE:
2-BEDROOM APARTMENT
Location:
Sofia, Lozenets district, Sofia region
Price:
418 000 €
/
3 899 €/sq.m
REF. #:
84356024 - SOF-119257
PROPERTY TYPE:
2-BEDROOM APARTMENT
Location:
Sofia, Lozenets district, Sofia region
Area:
107.20 sq.m
Floor:
7
Number of floors:
21
Bedrooms:
2
Bathrooms:
2
Price:
418 000 €
/
3 899 €/sq.m
The descriptive text of this property listing has been translated by automatic software and may contain inaccuracies in the expression. We apologize for the inconvenience!
For more precise and detailed information about this property, please contact the responsible agent or our Customer support center.
For more precise and detailed information about this property, please contact the responsible agent or our Customer support center.

