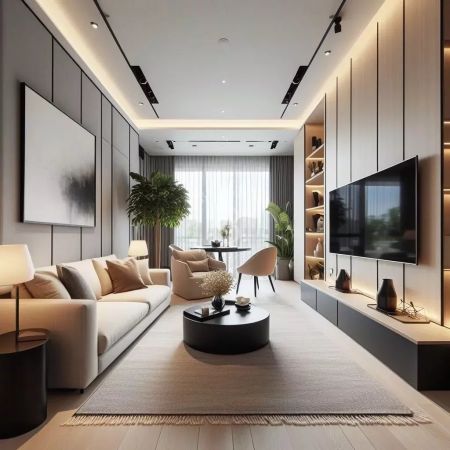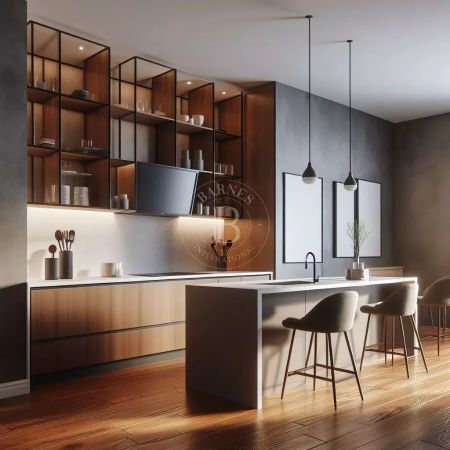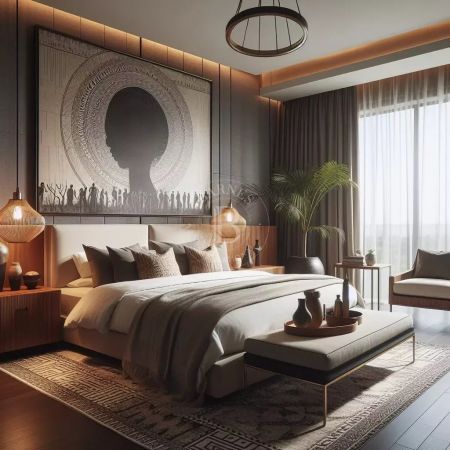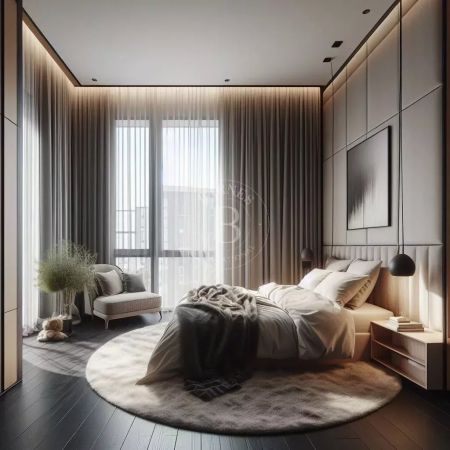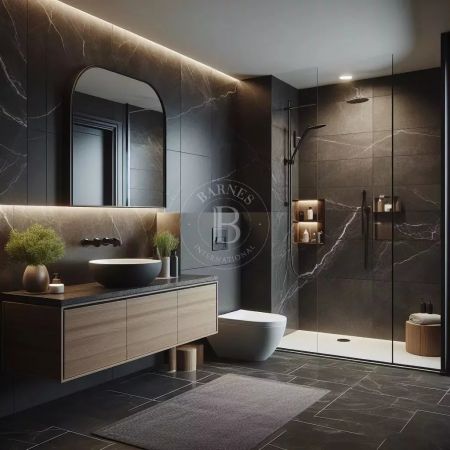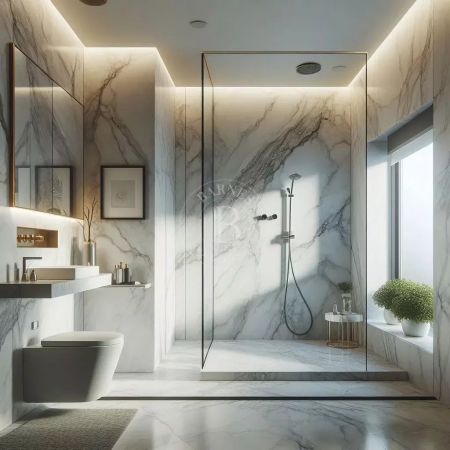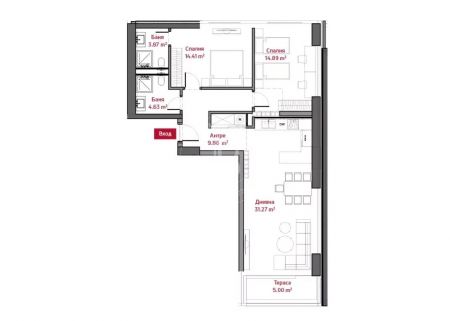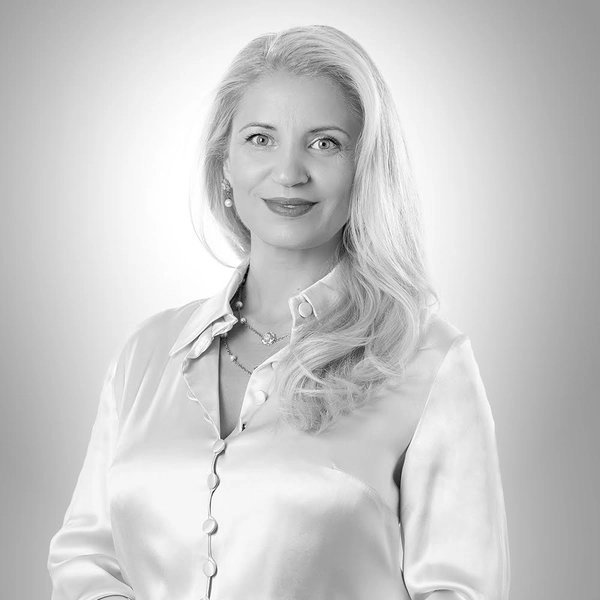We present a two-bedroom apartment located in a new building, part of an open complex that inspires with its innovative vision, modern technology, and very high-end materials. Located within walking distance to Paradise Center, South Park, Tokuda Hospital and key other locations in the Lozenets district. With its key location it provides owners with functionality, a feeling of comfort, space and lots of light.
With its innovative concept, including an open plaza, the project will offer premium shops, restaurants, deli, cafe, bakery, pharmacy, kindergarten, fitness, yoga studio, drugstore, dry cleaners, beauty salon, spa, minimarket, playground, recreation areas, jogging path, bike path.
There will also be a dedicated children's playground and recreation areas in the complex for all owners.
Building permit - in 2024.
The basement level is provided for parking to maximize the landscaping of the outdoor areas.
The apartment is located on the 5th floor out of 21 and offers 118.14 sq.m total area and 102.73 sq.m net area. The property is located on a high floor as it is situated above 2 floors of offices which have high ceilings. The apartment is characterized by spacious and bright rooms, facing: east-west.
The layout of the apartment consists of:
- entrance hall - 9.81 sq.m;
- living room with dining area and kitchenette - 32.28 sq.m;
- master bedroom - 15.13 sq.m;
- bathroom with toilet - 4.27 sq.m;
- bedroom - 13.72 sq.m;
- bathroom with toilet - 4.31 sq.m;
- terrace - 5.15 sq.m.
The price of the property includes:
- Piping for the installation of an individual heat pump to solve the cooling and heating of the apartment; Piping for the condensate drainage of the indoor and outdoor unit of the heat pump;
- Ducting for underfloor heating and air conditioning in the living room and bedrooms;
- In the bathrooms, piping for the pound and floor heating is implemented;
- 24 Reception;
- Security and video surveillance;
- 1 year free maintenance of the complex after obtaining the occupancy permit.
Specifications:
- The façade is glass-aluminium and highly insulated;
- Aluminum windows by Schuco with triple glazing, by Guardian, consisting of 6mm outer glass;
- Advantages of the chosen glass: sufficient light in the room - comfort in the rooms;
- Walls - brick wall with bricks type Wienerberger Porotherm with wall thickness - 25 cm; and the internal partition walls are 12 cm, made of brickwork;
- The elevator is model - KONO MONOSPACE;
- There is a possibility to buy an underground parking space or garage.
* Due to ongoing construction, the published project images of the spaces are indicative.
PROPERTY TYPE:
2-BEDROOM APARTMENT
Location:
Sofia, Lozenets district, Sofia region
Price:
425 000 €
/
3 597 €/sq.m
REF. #:
84362601 - SOF-119259
PROPERTY TYPE:
2-BEDROOM APARTMENT
Location:
Sofia, Lozenets district, Sofia region
Area:
118.14 sq.m (net size: 102.73 sq.m plus communal areas: 15.41 sq.m)
Floor:
5
Number of floors:
21
Bedrooms:
2
Bathrooms:
2
Price:
425 000 €
/
3 597 €/sq.m
The descriptive text of this property listing has been translated by automatic software and may contain inaccuracies in the expression. We apologize for the inconvenience!
For more precise and detailed information about this property, please contact the responsible agent or our Customer support center.
For more precise and detailed information about this property, please contact the responsible agent or our Customer support center.

