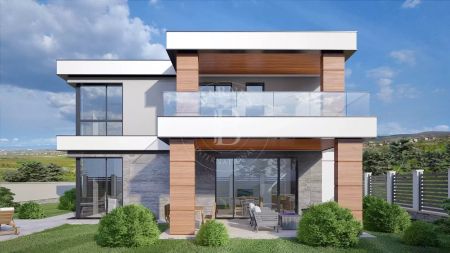We present a combination of style and elegance in a modern house near Plovdiv.
Welcome to your future home in the picturesque village of. Belashchitsa. This modern living area is located on an asphalt road and provides an exclusive panorama of Plovdiv and the Rhodope mountain hills.
Under construction and completion as per the renderings is expected in 10.2024.
The house with a total area of 360 sq.m. and an additional terrace of 40 sq.m. (outside the mentioned area), is situated in a plot of 650 sq.m. The property has adjoining ideal parts of the road equal to 90 sq.m.
The house is of monolithic construction with load-bearing elements, flat roof and single foundations and rubbings that guarantee strength and stability. With an etalbond façade and a combination of grey and wood brown, the house takes on a contemporary design, and the high quality of materials and workmanship, make it unique and impressive.
Distribution:
- first level - from the spacious entrance hall, you are transferred to a bright living room and dining room of 60 sq.m, designed for cozy moments with the family, bedroom, bathroom with toilet, storage room and covered veranda, as well as a double garage (40 sq.m), with a warm connection to the living area;
- second level - via the exquisite staircase you reach the corridor leading to the laundry room, three bedrooms, three bathrooms and a terrace where you can enjoy the sunrises and sunsets. The bedrooms are spacious, and one of them has a walk-in closet and laundry room, as well as an area where you can carve out a refinement with a view of the city or place a bathtub/jacuzzi.
The home is surrounded by a courtyard with landscaped walkways and a 7/3.50m pool. The fence is 220 cm high and is a combination of openwork and solid elements (plinth 40 cm high and wrought iron panels), providing you with privacy and security.
The house is delivered in a degree of completion according to BDS, with underfloor heating installed, and the yard will be landscaped and equipped with an irrigation system.
Additional amenities:
- 6.40 m wide garage;
- fence with a height of 2.20 m, providing you with privacy and protection;
- underfloor heating;
- central water supply, plus borehole;
- contemporary look and high quality materials used (we have filmed the construction stages and process to prove the latter to you);
- extremely good location, asphalt road.
PROPERTY TYPE:
HOUSE
Location:
Belashtitsa, Plovdiv region
Price:
€ 560 000
REF. #:
84470763 - PLV-118100
PROPERTY TYPE:
HOUSE
Location:
Belashtitsa, Plovdiv region
Area:
360 sq.m
Plot area:
740 sq.m
Bedrooms:
4
Bathrooms:
4
Price:
€ 560 000
Agency commission:
3% (VAT excl.)
Exclusive
Sole agency
The descriptive text of this property listing has been translated by automatic software and may contain inaccuracies in the expression. We apologize for the inconvenience!
For more accurate information about the property, please contact the responsible real estate consultant.









