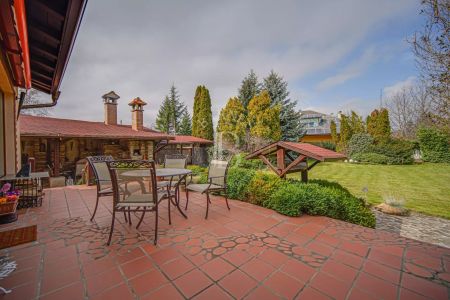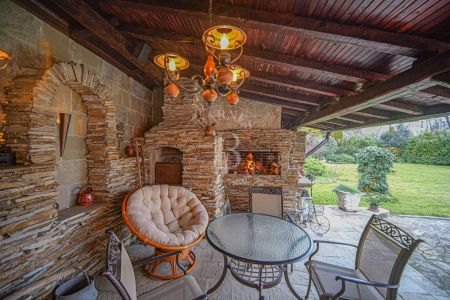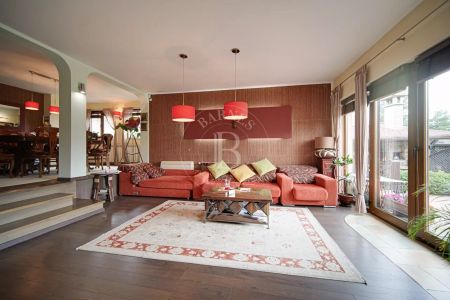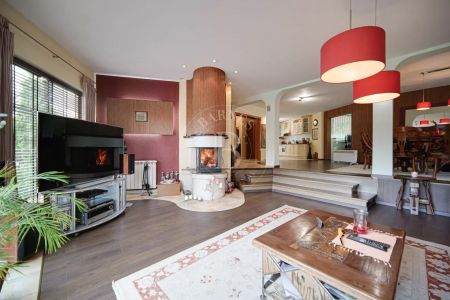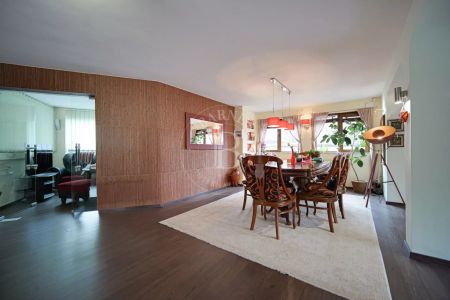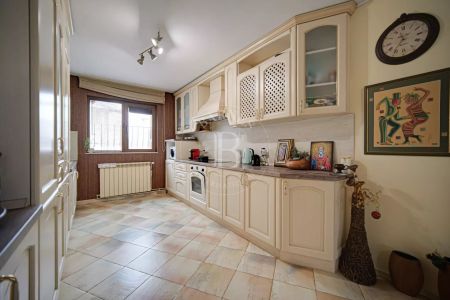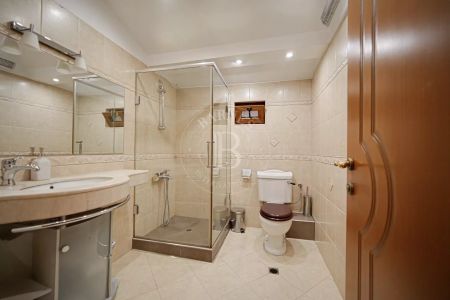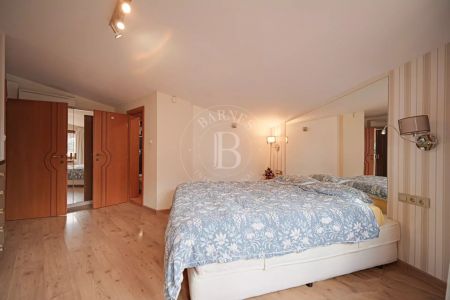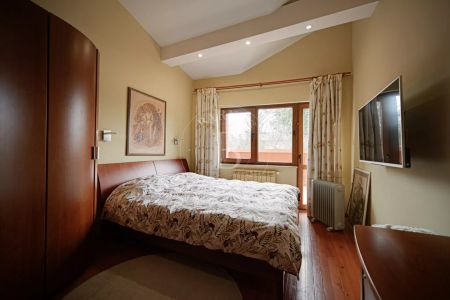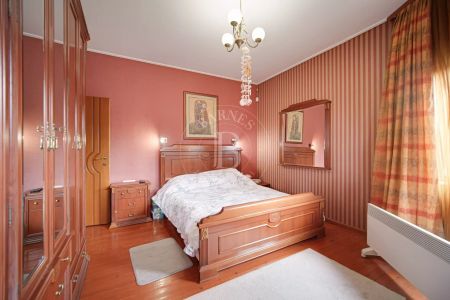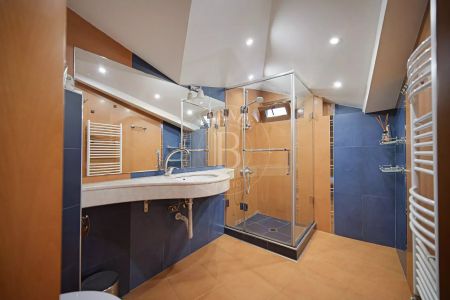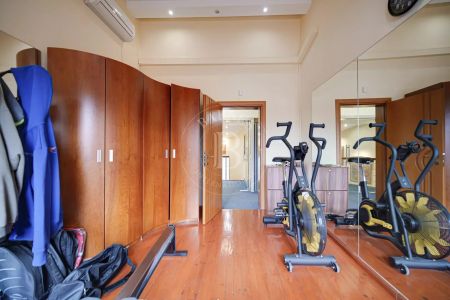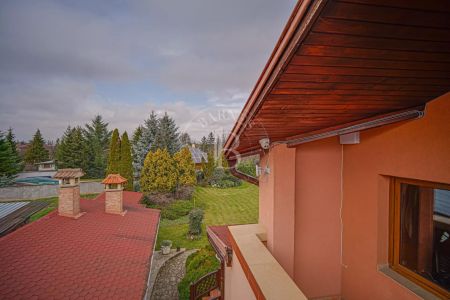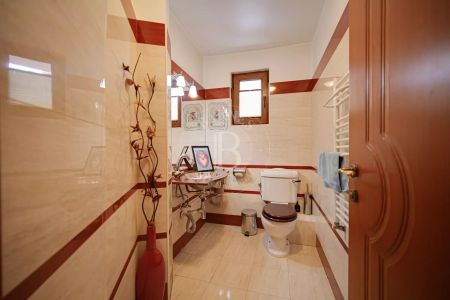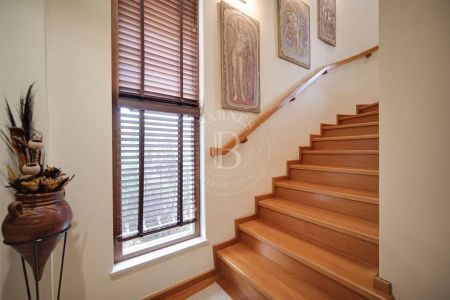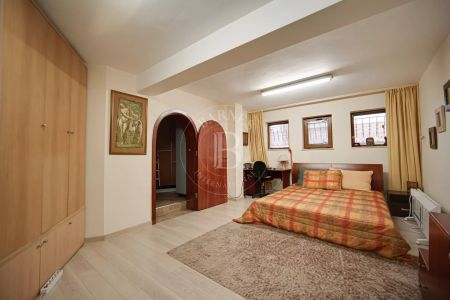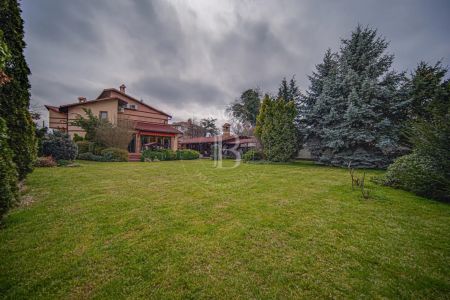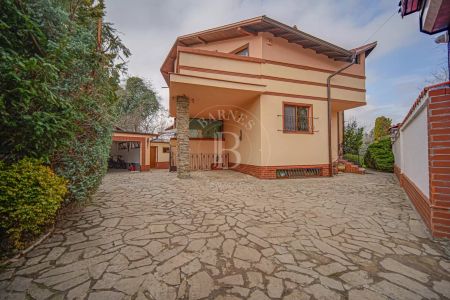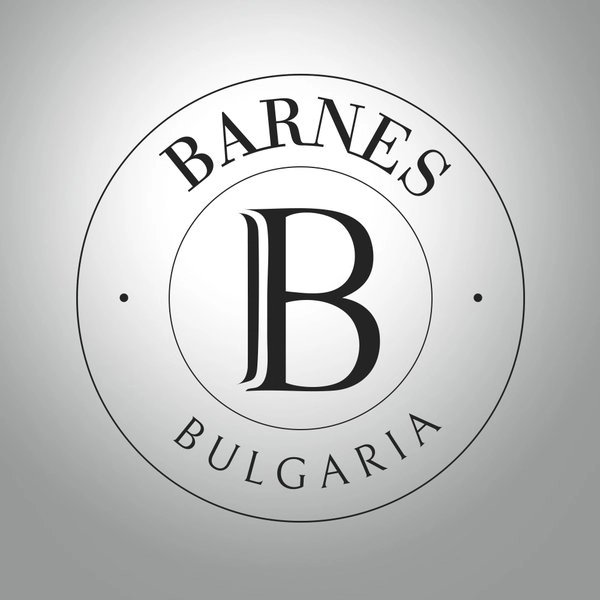Spacious house with a beautifully landscaped yard with quick access to the center of Sofia, meters from the Crow Park Museum. The house is detached monolithic and completely renovated in 2004.
The built-up area of the house is 445 sq. m. and a yard consisting of 960 sq. m. It faces east, west, north, south.
The layout is as follows:
- First level;
- Second level: three bedrooms with balcony overlooking Vitosha Mountain, bathroom with toilet, fourth bedroom with bathroom and toilet with balcony;
- Separate apartment on basement level with separate entrance: entrance hall, bedroom, closet, kitchen, bathroom and boiler room;
- In the yard there are two storage rooms, bathroom and barbecue area, garden furniture.
Degree of completion and furnishing:
- Armored door, wrought iron railing, latex painted walls, decorative bamboo wallpaper, parquet, carpet and wooden floor, natural wood stairs, interior doors, PVC window frames, veranda with awning
- Completed sanitary rooms four in number, equipped kitchen - cabinets, appliances: fridge with freezer, oven, hob, extractor hood, washing machine, dishwasher, microwave Gorenje, dining table with chairs, living room with sofas, fireplace, TV;
- Furnished bedrooms;
- Six Panasonic inverter air conditioners.
- Separate apartment in basement: walls painted with latex, floor with granite tiles, kitchen with built-in cupboards, oven, hob, fridge freezer, extractor hood, dishwasher, washing machine, dryer, bedroom with mattress bed and wardrobe, finished bathroom.
The facade of the house is filled with external insulation and stone, roof with Vinerberger tiles
The heating is by gas boiler, inverter air conditioners- 6 pcs, fireplace, gas or electricity boiler.
There is a double garage, there is a possibility of parking three cars in the yard.
PROPERTY TYPE:
HOUSE
Location:
Sofia, v.z.Vrana - Lozen district, Sofia region
Price:
775 000 €
REF. #:
84538589 - SVE-118153
PROPERTY TYPE:
HOUSE
Location:
Sofia, v.z.Vrana - Lozen district, Sofia region
Area:
428 sq.m
Plot area:
922 sq.m
Bedrooms:
5
Bathrooms:
3
Price:
775 000 €
Agency commission:
3% (VAT excl.)
The descriptive text of this property listing has been translated by automatic software and may contain inaccuracies in the expression. We apologize for the inconvenience!
For more precise and detailed information about this property, please contact the responsible agent or our Customer support center.
For more precise and detailed information about this property, please contact the responsible agent or our Customer support center.

