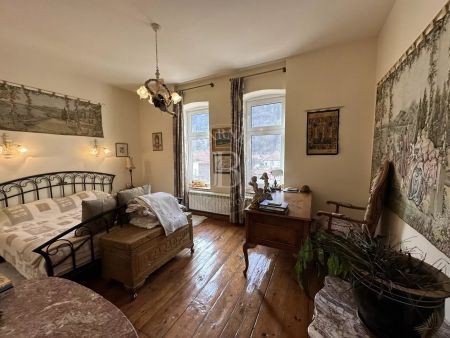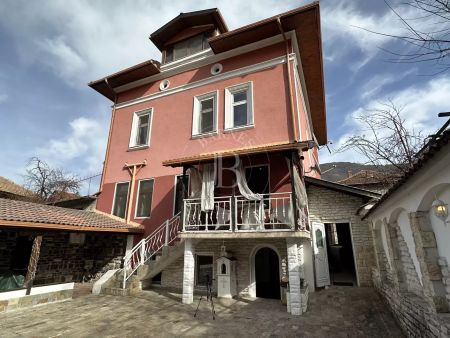Renovated and furnished house for sale 100 km from the town of. The house is for sale in 100 meters from Sofia (on Hemus highway). The settlement is located at the foot of the monastery of St.. George the Victorious", at the foot of the Balkan Mountains. Massive house, built according to the project of Viennese architects in 1898. House of four floors of about 120 sq.m. per floor, built on a plot of 300 sq.m. The height of the ceilings of the two main floors is up to 3.60 m.
Architecture:
The house was entirely designed by Viennese architects in the typical style of the period - Secession. The massive stone foundations of the house have a pyramidal structure, which guarantees additional strength. The thickness of the walls is between 75-150 cm. The windows are arched with friezes complementing the similar architectural elements on the façade of the house. Massive iron beams are structurally incorporated for the strength of the building. In addition to the general architectural style, the ceilings of the first two floors are designed and executed with 'Prussian vaults' - brick arches resting on iron rails. Above the bricks there is 10 cm of sand for insulation, and a solid beech wooden floor is laid over it.
Interior features:
Elements of interest include the authentic oak flooring on the bedroom and library floors. The ascent to the second floor is up the original beech staircase with stylish handrails. The house is fully furnished. The furniture is stylish, solid, natural materials: wood, bamboo, sea grass, oak and walnut. Exquisite lighting from fixed and free lighting fixtures, as well as one-of-a-kind hand-woven tapestries personally donated by a Vatican congregation, add to the overall ambiance.
Distribution:
1. 1. The floor maintains a year-round temperature suitable for wine storage, a fireplace has been built, as well as an en-suite bathroom and a steam room. The flooring is granite.
2. First floor with a large east and west facing with the following layout: spacious living room, with four 2 m high, arched windows, with fireplace and dining room, transition through arches to a large kitchen overlooking the pine forest, separate small living room, transitioning to a large terrace offering a magnificent view of the Balkan. The floor has a large, 'master' bathroom with a bathtub and large window. The flooring is granite.
3. Massive wooden floors of a neat entrance hall lead to 3 spacious bedrooms. Entry through an archway reveals a large study with extra storage space as well as a unique library. Through the library opens to an elegant balcony. Upstairs features a small bathroom. The exposure is south, east and west. The windows here are also high and arched. A stylish writing desk is positioned in one of the rooms.
4. Top floor, attic space - spacious attic. The floor faces east, west. Flooring - laminate.
Yard: The space is paved with Ivaylovgrad stone. Brick, vaulted walls enclose the courtyard. The courtyard has an elegant stone fountain and conservatory, as well as a covered storage area for wood and other materials.
Other. Completely renovated roof in 2011. Windows have been replaced. Heating.
PROPERTY TYPE:
HOUSE (CHALET, VILLA, )
Location:
Teteven, Lovech region
Price:
€ 480 000
REF. #:
84570844 - VT 121415
PROPERTY TYPE:
HOUSE (CHALET, VILLA, )
Location:
Teteven, Lovech region
Area:
480 sq.m
Plot area:
300 sq.m
Bedrooms:
3
Bathrooms:
2
Price:
€ 480 000
Agency commission:
3% (VAT excl.)
The descriptive text of this property listing has been translated by automatic software and may contain inaccuracies in the expression. We apologize for the inconvenience!
For more accurate information about the property, please contact the responsible real estate consultant.































