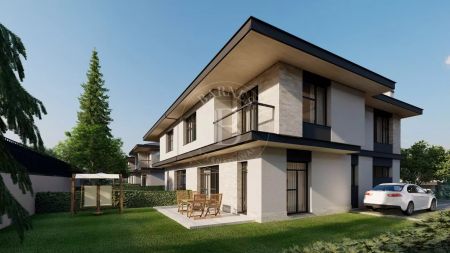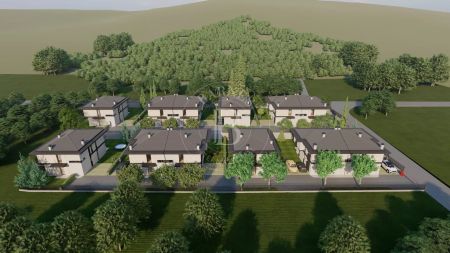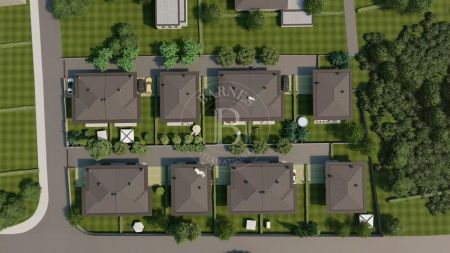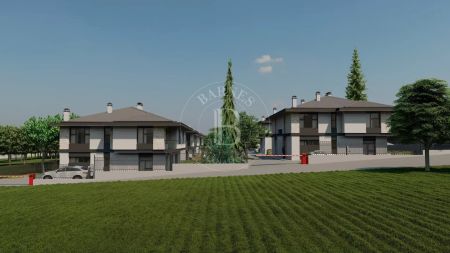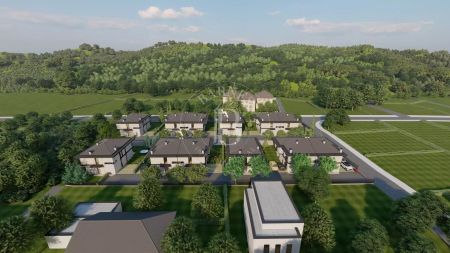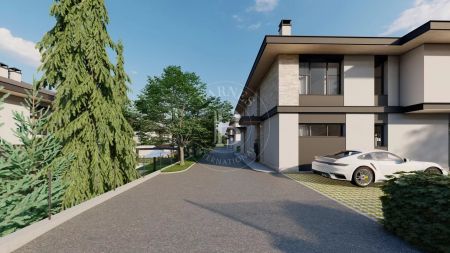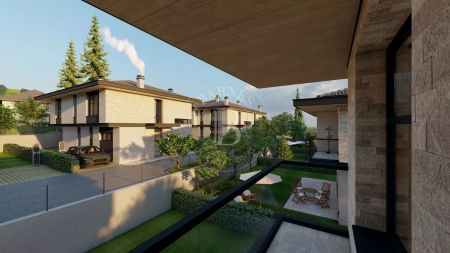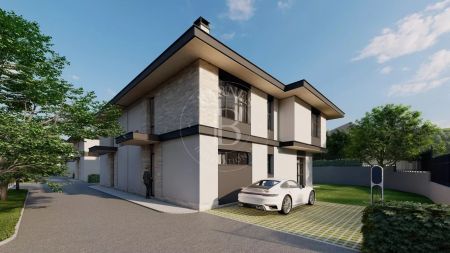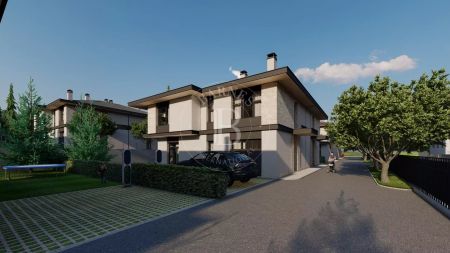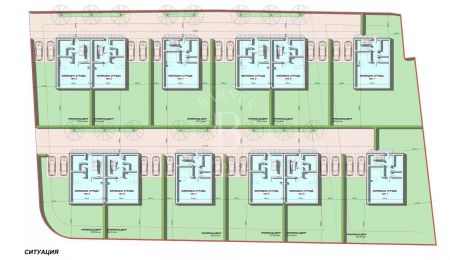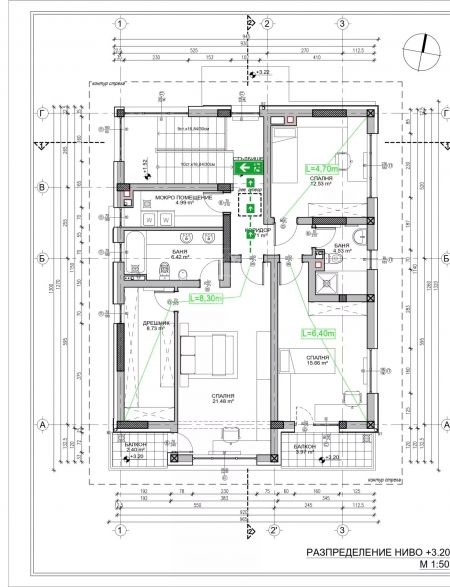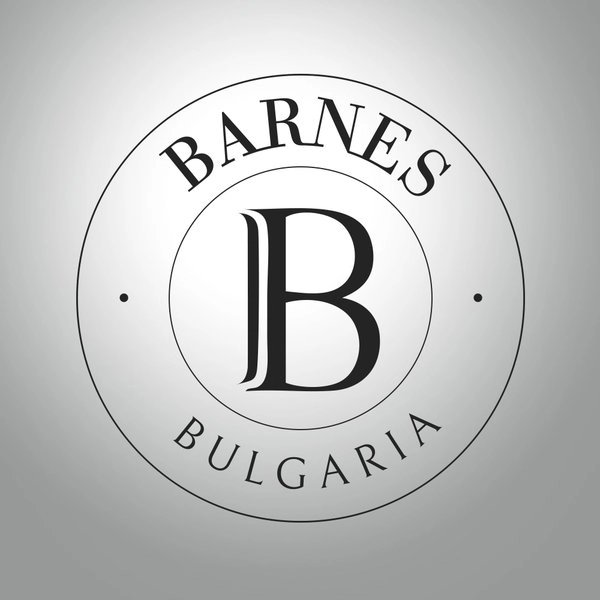We present a semi-detached house for sale in a complex of 12 new houses in the town of. Bankya, an established area with a reputation for healthy and peaceful living environment, located only about 15 km from the center of Sofia. Known for its clean air, mineral springs and greenery, the town offers an excellent opportunity to live close to nature without losing touch with the dynamics of the capital. Thanks to its well-developed infrastructure, beautiful parks with centuries-old trees, shops and restaurants, hospitals and spas, schools and kindergartens, as well as quick access to major thoroughfares, Struma Motorway and Ring Road, metro stations 15 minutes by car, Bankya is a preferred choice for families looking for a balance between comfort, a favorable living environment and convenience.
Planned completion of the complex with 12 houses - by 11.2026.
The houses are of two types - detached buildings and twin houses. All houses have 3 bedrooms, private yard with an area of 267 sq.m to 493 sq.m, two parking spaces and convenient access by car or on foot through an internal alley. The properties are designed on two levels above ground and are issued in a degree of completion of plaster and putty.
The offered house "K1" has a floor area of 200.92 sq.m and a yard - 270.90 sq.m.
Layout of the typical twin house:
- First level - living room with kitchen and dining room, storage room, utility room and toilet. The living room is designed as one-space. To the south is designed a partially covered veranda, with access from the living room, and from which you exit to the ground level;
- Second level - three bedrooms, one with en-suite bathroom and the other two bedrooms with shared bathroom, laundry room, a balcony is designed to one bedroom.
The price is without VAT.
Concept
The architectural concept of the houses relies on a modern and clean vision, inspired by the idea of a modern family home in nature. The façade is designed in a balanced combination of light-coloured plaster, stone cladding and graphite-accented composite panel detailing that adds elegance and sustainability over time. Wide eaves, straight lines and horizontal volumes provide a sense of scale and serenity, while large windows contribute to maximum natural lighting in the interior spaces. The construction and finishes follow the principles of energy efficiency and quality, transforming each house into a harmonious contemporary home with a distinct personality.
Specifications:
- Monolithic reinforced concrete construction with timber pitched roofs and unusable attic space;
- External brick walls - 25 cm with thermal insulation; internal non-load-bearing walls - 12 and 25 cm;
- Joints between brick walls and slabs - 2 cm, filled with assembly foam;
- Chimneys with fire resistance EI120, fire reaction class minimum A2;
- EPS thermal insulation - 12 cm on facades and structural elements;
- XPS insulation - 12 cm at plinth above ground level, 5 cm under flooring in heated rooms;
- Mineral wool - 14 cm above last slab under roof, with vapour barrier;
- Underfloor waterproofing - HDPE + self-adhesive layer and waterproof concrete;
- Vertical walls - cold-applied waterproofing laid above ground level;
- Roof waterproofing - rolled, gas-flame bonded, with pre-cleaning and priming;
- Balconies and terraces - ARP modified mush with geotextile for drainage;
- Facade - combination of stone cladding, silicone render (white and grey colour), composite aluminium panel;
- Insulation reaction to fire class - C; external layer - A2;
- Roofs - pitched, with drainage via gutters and downpipes to green areas.
PROPERTY TYPE:
HOUSE (DUPLEX HOUSE)
Location:
Bankya, Sofia region
Price:
405 000 €
(VAT excl.)
REF. #:
85962656 - SOF-131202
PROPERTY TYPE:
HOUSE (DUPLEX HOUSE)
Location:
Bankya, Sofia region
Area:
200.92 sq.m
Plot area:
270.90 sq.m
Bedrooms:
3
Bathrooms:
2
Price:
405 000 €
(VAT excl.)
Agency commission:
3% (VAT excl.)
The descriptive text of this property listing has been translated by automatic software and may contain inaccuracies in the expression. We apologize for the inconvenience!
For more precise and detailed information about this property, please contact the responsible agent or our Customer support center.
For more precise and detailed information about this property, please contact the responsible agent or our Customer support center.

