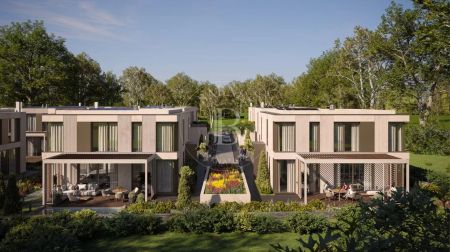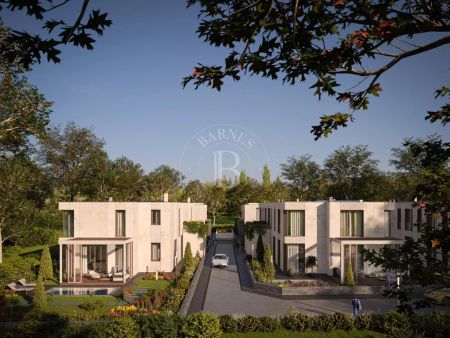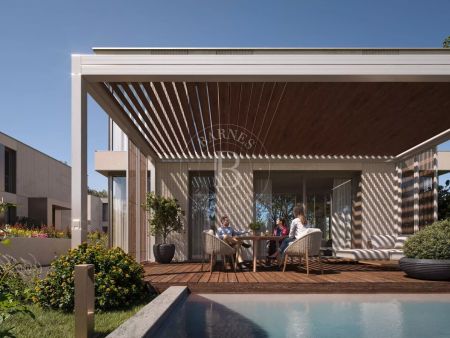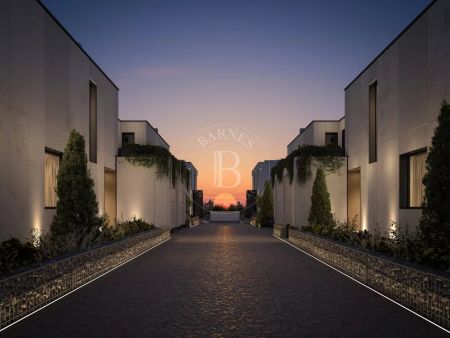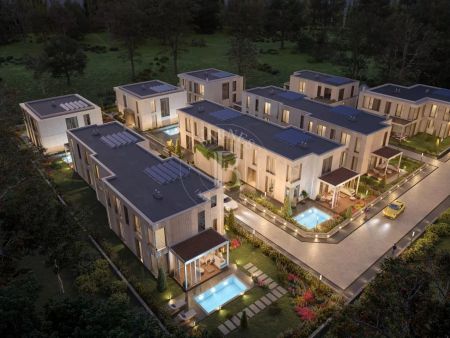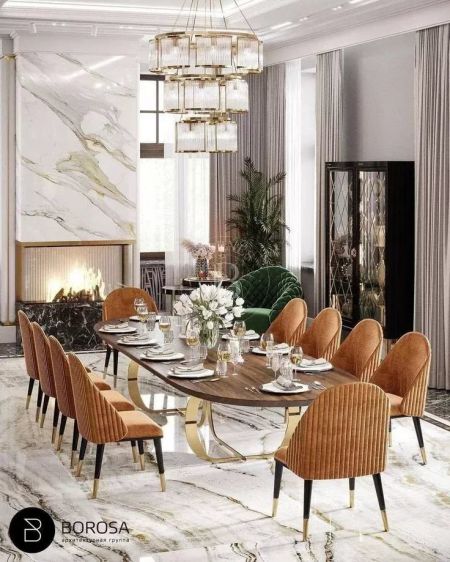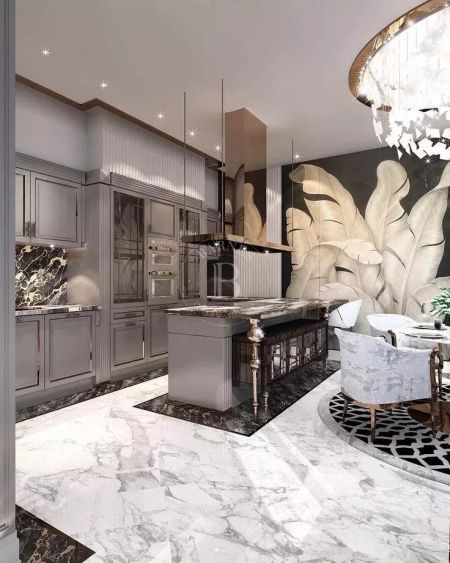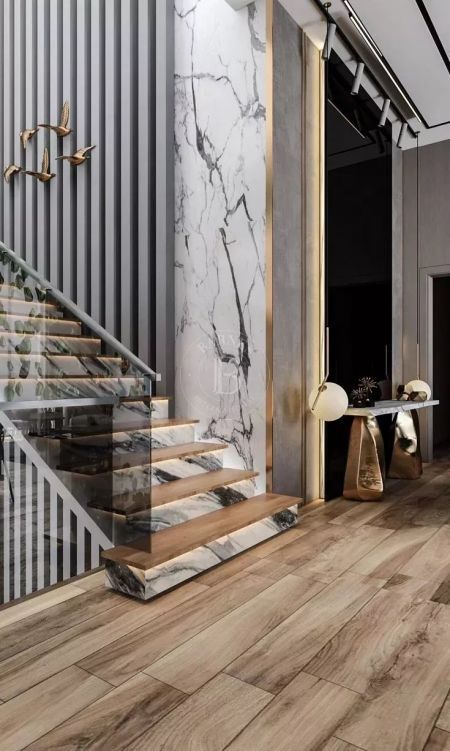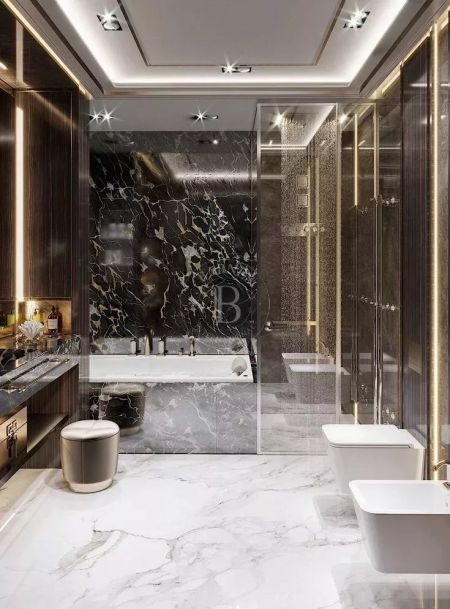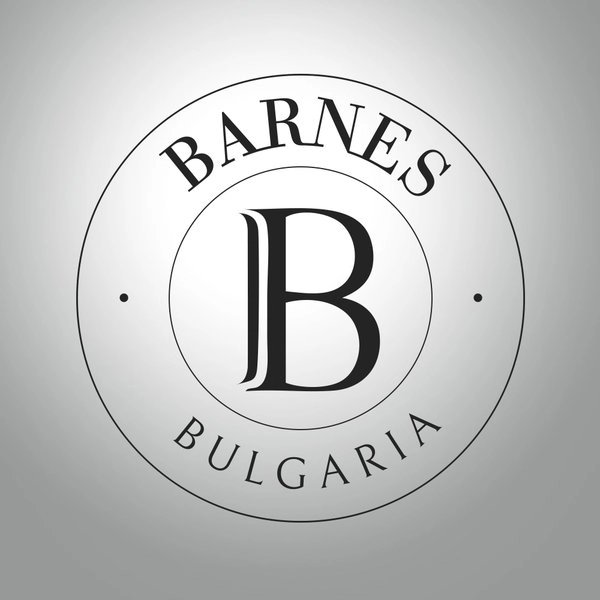Boutico Villas - a symbiosis between nature and urban lifestyle.
There are homes that we simply live in, and there are homes that we experience with every fiber of our being - places that inspire us, fill us with serenity and reflect our style, class and individuality.
Introducing Phase 1 of an impressive development of 11 houses with a concept for a different environment in the heart of the Recreation and Culture Park, with the philosophy of smart, sustainable and healthy living at its core. Here your home is of the highest level of quality, beauty and security!
Phase 1 consists of a total of 6 homes - two detached single family homes and two semi-detached twin homes.
Construction starts August 2025 and Act 16 is scheduled to be completed by the end of 2027.
Boutico Villas isn't just an address - it's your personal space where every detail is designed with harmony, convenience and a perfect balance of nature, technology and elegance in mind. Set amidst the greenery of the Recreation and Culture Park and adjacent to the Rowing Canal, the complex offers a unique experience in nature.
The houses at Boutico Villas are everything you deserve to call home.
Parameters of the properties
House 1 (area: 370,68 sq.m) - Light and perfection.
Spacious rooms, panoramic windows and a feeling of infinity - a home that brings a balance between modern architecture and the warmth of comfort:
- Spacious living area (78 sqm) with high ceilings and panoramic windows;
- 3 bedrooms (21-30 sqm), each with en-suite bathroom and dressing room;
- large veranda with direct access to the courtyard and the pool;
- garage for two cars.
House 2 (area: 310.94 sqm) - Harmony and elegance for those who want a home that carries a sense of balance.
A highly functional layout combining style and practicality:
- Functional living room with access to the garden and pool;
- 3 spacious bedrooms with dressing rooms and bathrooms;
- terrace (17,86 sqm) - ideal for your morning coffee.
House 3 (area: 619,76 sqm) - Space for a better quality of life.
This house provides panache, comfort and exclusivity, combining contemporary solutions with top-class aesthetics:
- 3 level layout including private gym, spa area and storage rooms;
- living room and kitchen (100 sqm) - the perfect space for family gatherings;
- 4 spacious bedrooms on the second floor;
- heated swimming pool, bioclimatic pergola and relaxation area;
- garage with space for electric car and bicycles.
House 4 (area: 619,76 sq.m) - Home for happy stories.
This property combines innovation, energy efficiency and clean design, providing timeless style and absolute comfort:
- Similar to house #3, it is spread over 3 levels including a private gym, spa area and storage rooms;
- 4 spacious bedrooms with en-suite bathrooms and panoramic windows;
- private garden, veranda and heated swimming pool.
House 5 (area: 305.76 sqm) - An elegant home where space is maximized, combining aesthetics and functionality:
- bright living room with access to the veranda and the yard;
- 3 bedrooms with dressing rooms and bathrooms;
- garage with direct entrance to the house.
House 6 (area: 370,76 sq.m) - A refined house designed for families looking for both space and privacy:
- living room with double height ceilings that gives a feeling of spaciousness;
- 3 spacious bedrooms with access to terraces and garden;
- a well-defined area for working from home;
- large courtyard with swimming pool and green areas for relaxation.
Specifications/finish level:
- Ventilated facade finished with Terrazzo Stone, which is a unique natural material consisting of stone pieces and a bonding concrete base;
- Shuco 75A WS SI triple glazed aluminium windows;
- Clear height - 3.40 m;
- Windows - 3 m, opening;
- Covered veranda with bioclimatic pergola.
Possible additional options:
- built-in lighting;
- built-in mosquito nets;
- sun blinds.
Swimming pool to each house with filtration system;
Possible additional options:
- heat pump;
- heating system up to 40 degrees;
- automatic cover.
Underfloor installation with heating and cooling ducts;
Possible additional options:
- Viesmann/Mitsubishi heat pump;
- convectors;
- Pounds;
- technical equipment.
Installation of autonomous power supply;
Possible additional options:
- Supply and installation of Risen/Jinco/Longi solar panel structure;
- Huawei inverters and batteries.
Your personal oasis of comfort and prestige
- A location second to none - seclusion in nature but with convenient access to the city;
- exceptional architecture - spacious rooms, natural materials, ventilated stone facades;
- smart home for modern living - preparation for intelligent management systems;
- energy efficiency - photovoltaics, heat pumps, underfloor heating;
- Your private space - landscaped courtyard, veranda and swimming pool;
- absolute security - 24/7 video surveillance, controlled access.
A home that not only meets your expectations, but exceeds them!
PROPERTY TYPE:
HOUSE (DUPLEX HOUSE, TOWNHOUSE)
Location:
Plovdiv, Hristo Smirnenski district, Plovdiv region
Prices:
892 268 - 1 353 204 €
REF. #:
86109420 - PLV-129219
PROPERTY TYPE:
HOUSE (DUPLEX HOUSE, TOWNHOUSE)
Location:
Plovdiv, Hristo Smirnenski district, Plovdiv region
Areas:
306 sq.m
Plot area:
418.28 sq.m
Bedrooms:
3-4
Bathrooms:
2
Prices:
892 268 - 1 353 204 €
Agency commission:
3% (VAT excl.)
The descriptive text of this property listing has been translated by automatic software and may contain inaccuracies in the expression. We apologize for the inconvenience!
For more precise and detailed information about this property, please contact the responsible agent or our Customer support center.
For more precise and detailed information about this property, please contact the responsible agent or our Customer support center.

