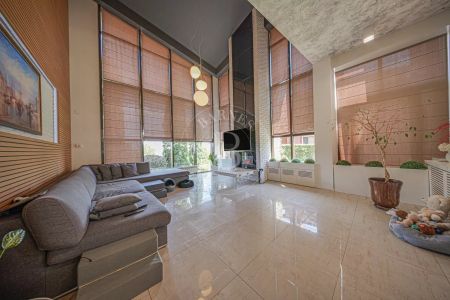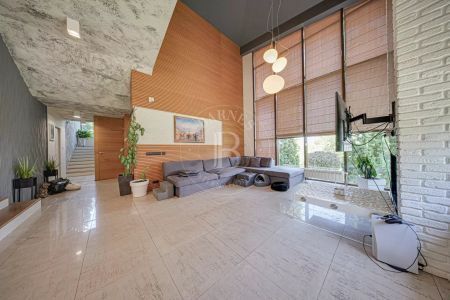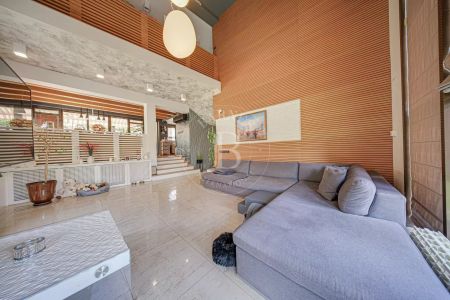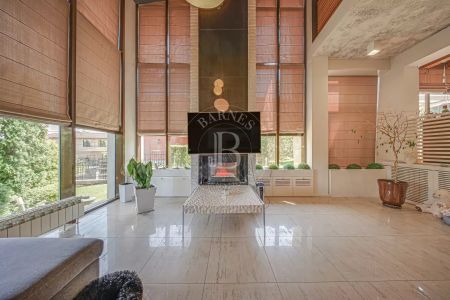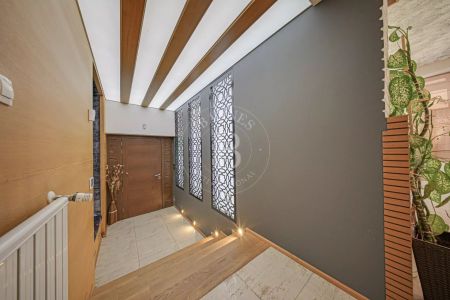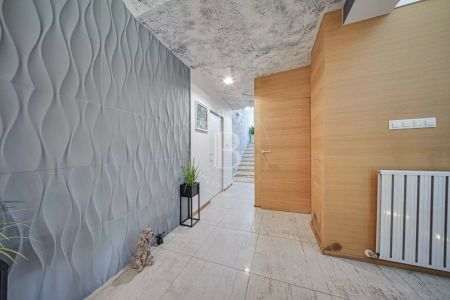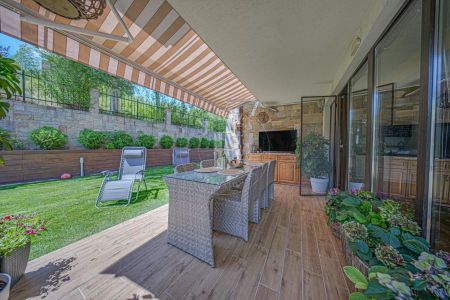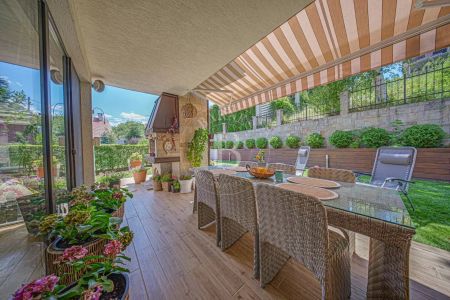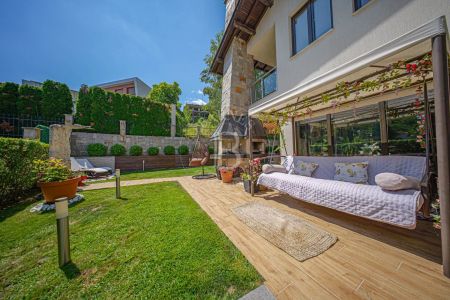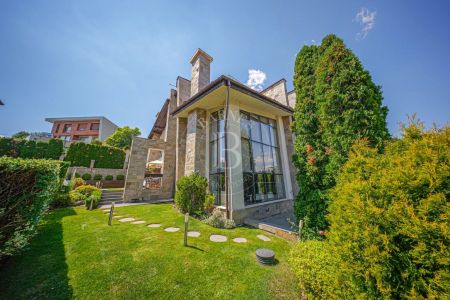We present a unique property in the heart of one of the greenest, sunniest, and most peaceful areas of Sofia—Gorna Banya.
This is not just a house, but a home that combines modern comfort, clean aesthetics, and a sense of privacy. It impresses not only with its architectural presence but also with its functional interior layout and harmoniously designed outdoor space.
The house is finished and furnished with taste and attention to detail. The spacious and bright rooms are designed with family, comfort, and the possibility of a personal rhythm of life in mind.
The living room with high ceilings and large windows opens the space to the green yard and the veranda, creating a natural connection between the interior and exterior spaces.
Natural materials—wood and decorative accents—have been used in the interior. Each of the bedrooms has its own bathroom, and on the top floor is the master bedroom with a panoramic terrace—a true oasis of tranquility with a view of the mountains.
The house has a built-up area of 550 sq. m and a yard with an area of 600 sq. m.
Layout:
Basement
• Boiler room;
• Two storage rooms;
• Large double garage;
• Tavern.
First floor
• Representative entrance hall;
• Spacious living room with high ceilings and natural light;
• Modern kitchen and dining room;
• Access to a veranda and landscaped yard;
• Bedroom with bathroom and toilet;
• Second bedroom with bathroom and separate entrance/exit to the yard;
• Guest toilet.
Second floor
• Three separate bedrooms;
• Three bathrooms (one with a jacuzzi);
• Walk-in closet;
• Two terraces.
Third floor
• Luxurious master bedroom with en-suite bathroom;
• Panoramic terrace with open views.
Gas heating, with the option of pellets and an electric boiler.
Advantages of the property
• Location in one of the cleanest and most desirable areas of Sofia – Gorna Banya;
• Beautiful panoramic views;
• Landscaped yard with the possibility of an outdoor relaxation area;
• 5 separate bedrooms, each with its own bathroom;
• Luxurious master bedroom with an exceptional terrace and view;
• Spacious living room with high ceilings and direct access to the veranda;
• Modern kitchen and dining room, combined into a bright and spacious area;
• Separate bedroom with its own entrance/exit – suitable for guests, an office, or live-in staff;
• Use of natural materials and artistic accents in the interior;
• High-quality finishes and stylish furnishings;
• Functional basement level with garage, storage room, and boiler room;
• Additional outdoor parking spaces.
This house is a combination of luxury, comfort, and nature – a rare find on the market, waiting for its new owners.
PROPERTY TYPE:
HOUSE
Location:
Sofia, Gorna Banya district, Sofia region
Price:
1 399 000 €
REF. #:
86176228 - SOF-133796
PROPERTY TYPE:
HOUSE
Location:
Sofia, Gorna Banya district, Sofia region
Area:
550 sq.m
Plot area:
600 sq.m
Bedrooms:
4
Bathrooms:
6
Price:
1 399 000 €
Agency commission due:
3% (VAT excl.)
The descriptive text of this property listing has been translated by automatic software and may contain inaccuracies in the expression. We apologize for the inconvenience!
For more precise and detailed information about this property, please contact the responsible agent or our Customer support center.
For more precise and detailed information about this property, please contact the responsible agent or our Customer support center.

