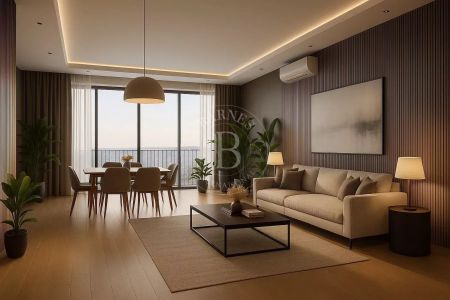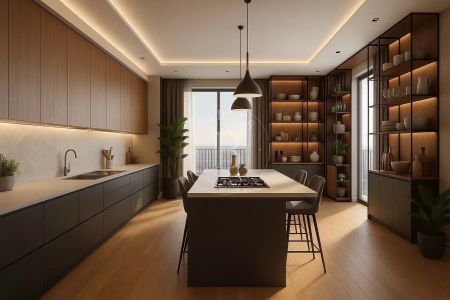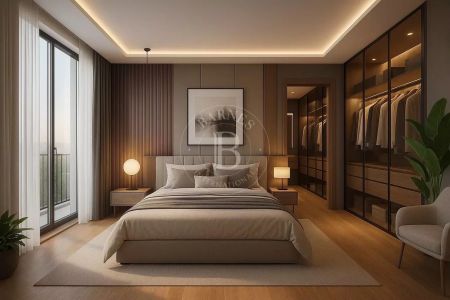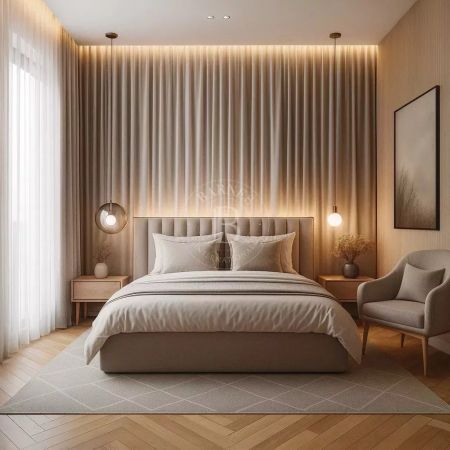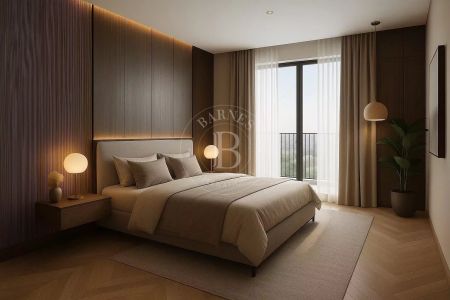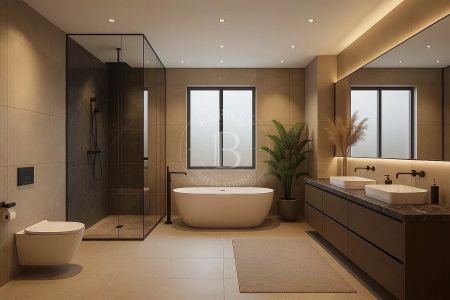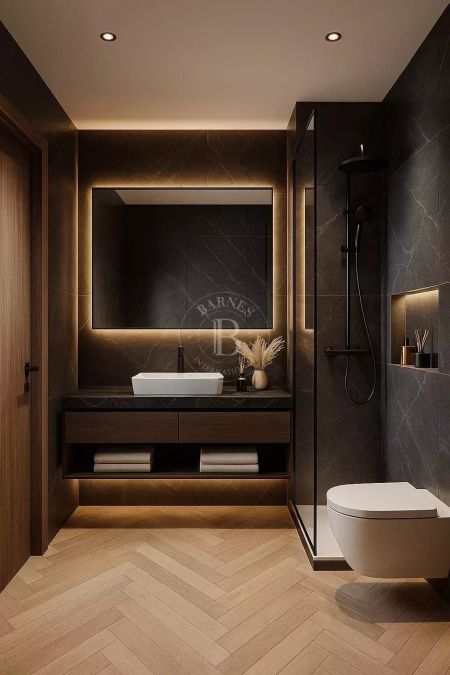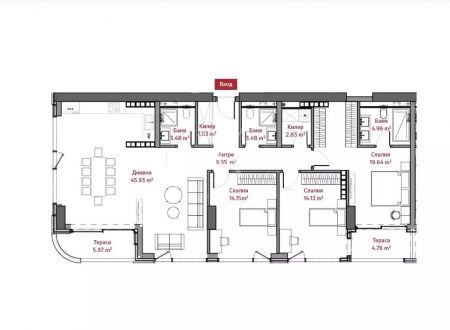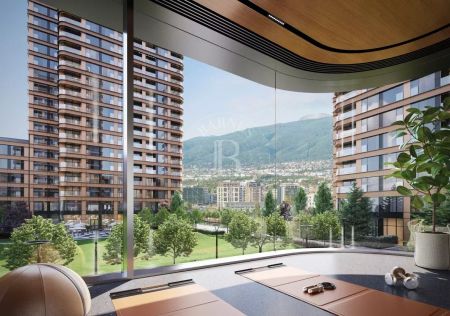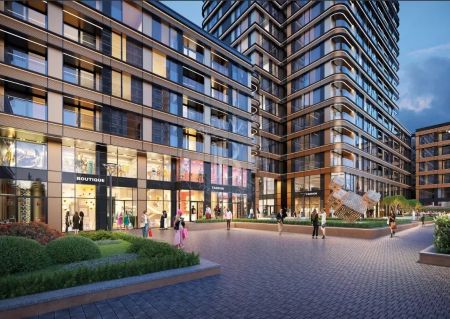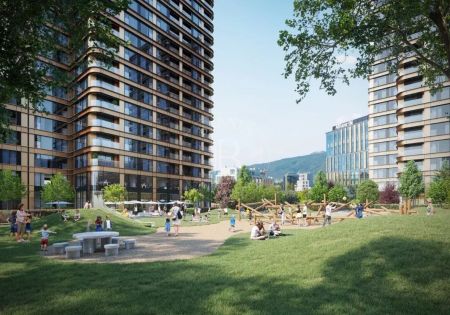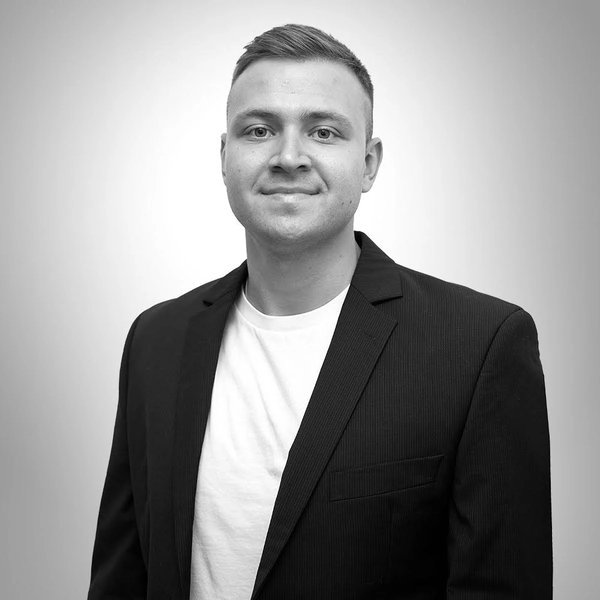We present a four-room apartment with a total area of 181.95 sq.m (net area 158.22 sq.m), located on the 16th floor of 21 in a residential building designed by Atelier Serafimov Architects and E8 London – world-renowned names combining modern aesthetics and functionality.
The apartment is distinguished by its exceptional spaciousness and light thanks to its southern and eastern exposure, as well as impressive views of the city and the mountains. The layout is as follows:
• entrance hall – 9.33 sq.m;
• living room – 49.28 sq.m;
• bedroom – 19.81 sq.m;
• bedroom – 15.48 sq.m;
• bedroom – 14.6 sq.m;
• wardrobe – 4.65 sq.m;
• bathroom – 5.02 sq.m;
• bathroom – 3.53 sq.m;
• bathroom – 3.55 sq.m;
• storage room – 2.77 sq.m;
• terrace – 5.11 sq.m;
• terrace – 4.66 sq.m.
The apartment is delivered with plaster and putty, providing the future owner with the opportunity to realize their own style and interior solutions.
Location and advantages of the area
The building is located in one of the most prestigious parts of Sofia – with convenient access to South Park, Paradise Center, Tokuda Hospital, and major transport arteries. The area offers a balanced combination of dynamic city life and tranquility, with green spaces, modern restaurants, sports and shopping facilities within walking distance. It is a place that combines the convenience of a central location with the comfort of a green and quiet urban environment.
Complex and technical characteristics
The residential environment has been designed with attention to detail – green areas, walking and sports paths, separate recreation areas, and a playground. The underground level is entirely reserved for parking, allowing for maximum landscaping and a clean look of the space.
The price of the property includes:
• Wiring for the installation of an individual heat pump for heating and cooling;
• Wiring for underfloor heating and air conditioning in the living room and bedroom;
• Pipe wiring for radiators and underfloor heating in the bathroom;
• 24-hour reception, security, and video surveillance;
• One year of free maintenance after commissioning.
Technical advantages of the building:
• Facade with a glass-aluminum system and high-class thermal insulation;
• Schüco aluminum joinery with Guardian triple glazing;
• Wienerberger Porotherm brickwork – 25 cm exterior and 12 cm interior walls;
• Modern KONE Monospace elevator;
• Option to purchase an underground parking space or garage.
This is a property that combines spaciousness, three bedrooms, three bathrooms, and panoramic views from a high floor, making it an exceptional choice for both a home and a prestigious investment.
Contact us to find out more about this exceptional property and schedule a viewing.
PROPERTY TYPE:
3-BEDROOM APARTMENT (LARGE APARTMENT)
Location:
Sofia, Lozenets district, Sofia region
Price:
800 000 €
/
4 397 €/sq.m
REF. #:
86193168 - SOF-134001
PROPERTY TYPE:
3-BEDROOM APARTMENT (LARGE APARTMENT)
Location:
Sofia, Lozenets district, Sofia region
Area:
181.95 sq.m (net size: 158.22 sq.m plus communal areas: 23.73 sq.m)
Floor:
16
Number of floors:
21
Bedrooms:
3
Bathrooms:
3
Price:
800 000 €
/
4 397 €/sq.m
Agency commission:
3% (VAT excl.)
The descriptive text of this property listing has been translated by automatic software and may contain inaccuracies in the expression. We apologize for the inconvenience!
For more precise and detailed information about this property, please contact the responsible agent or our Customer support center.
For more precise and detailed information about this property, please contact the responsible agent or our Customer support center.

