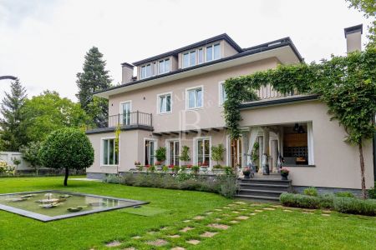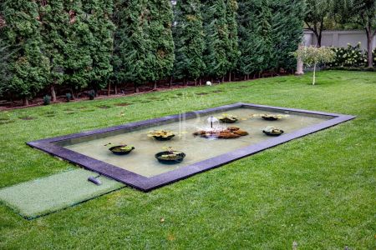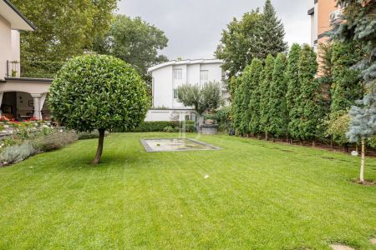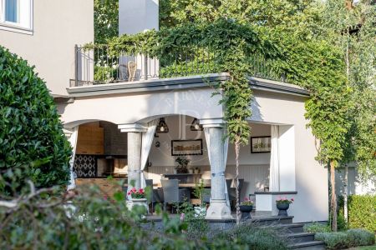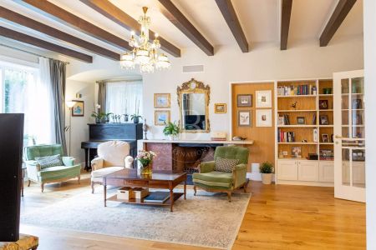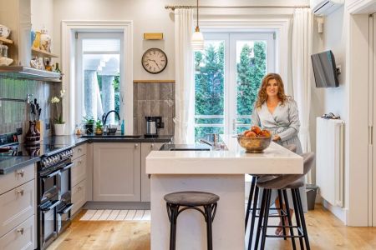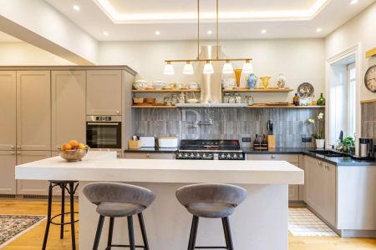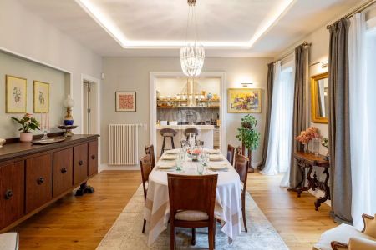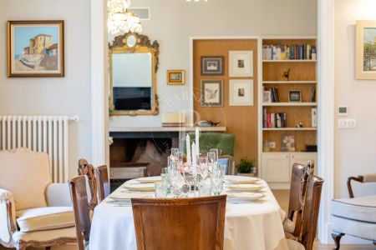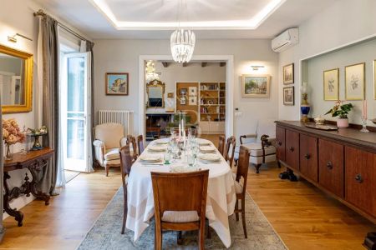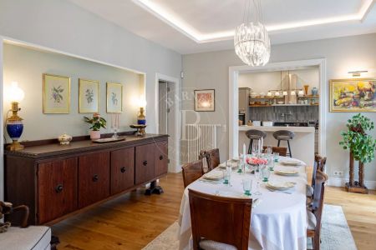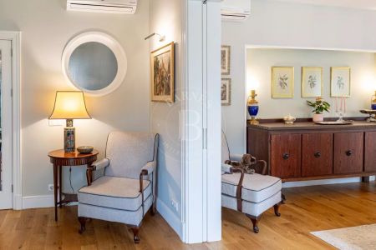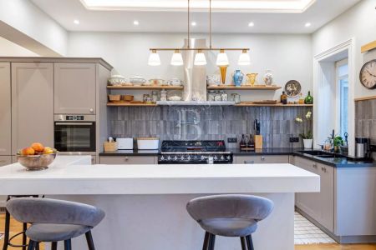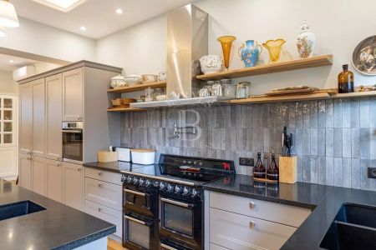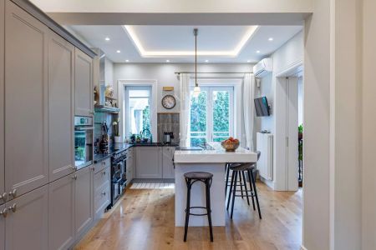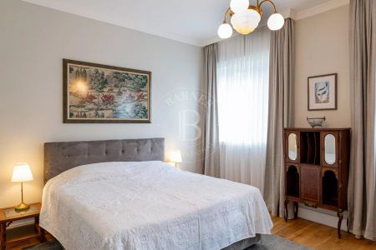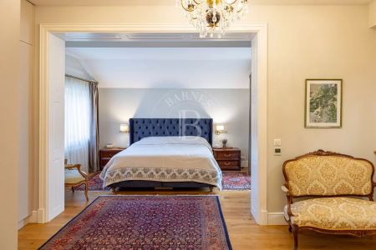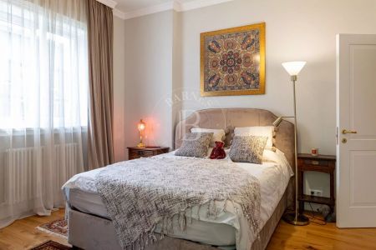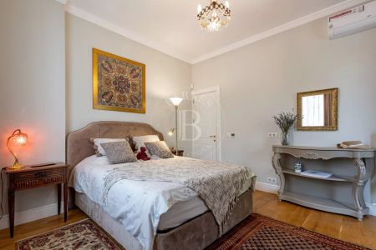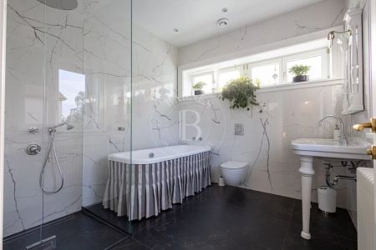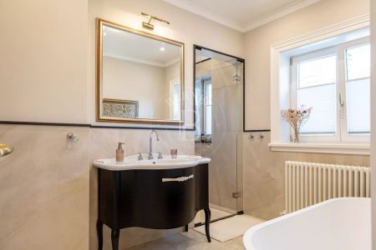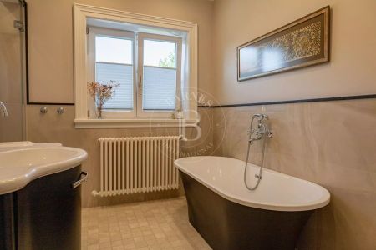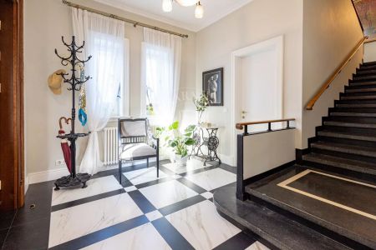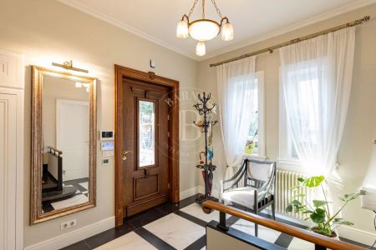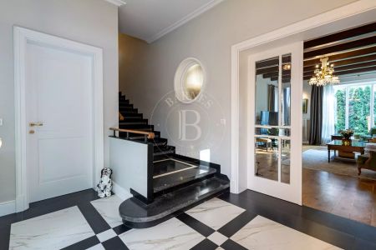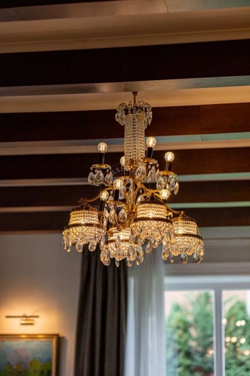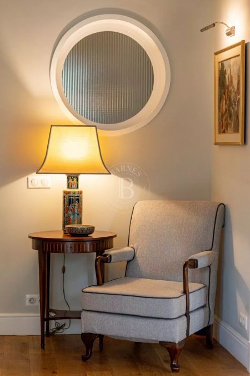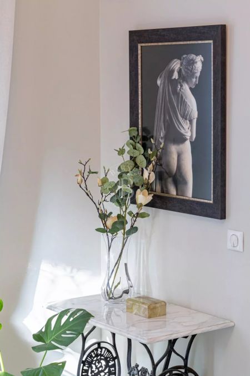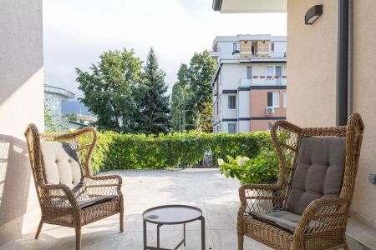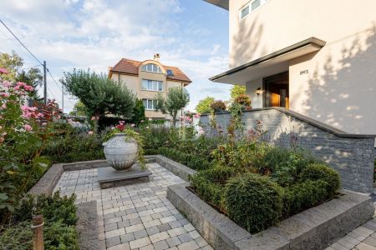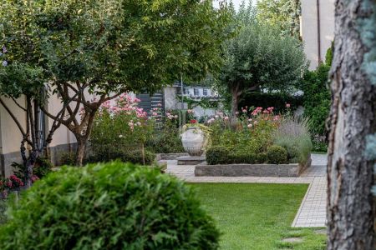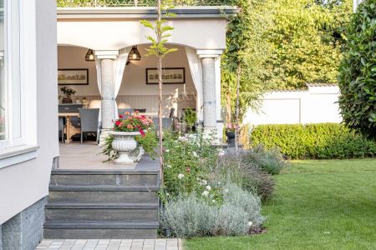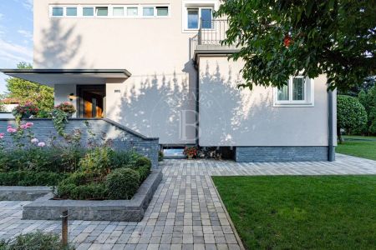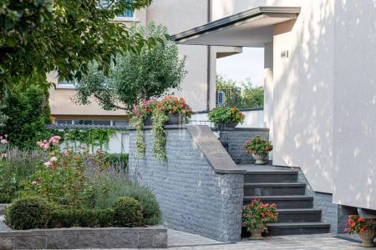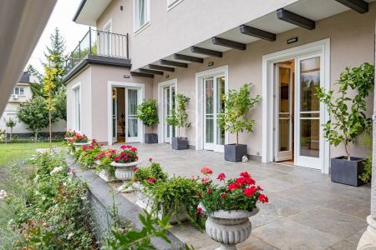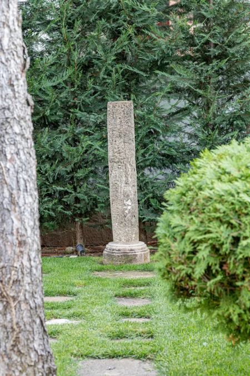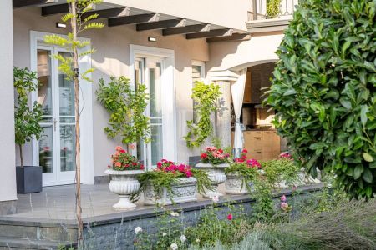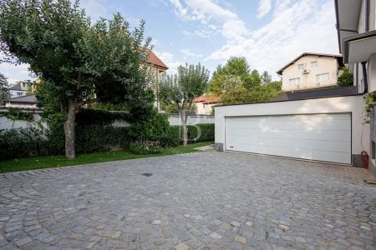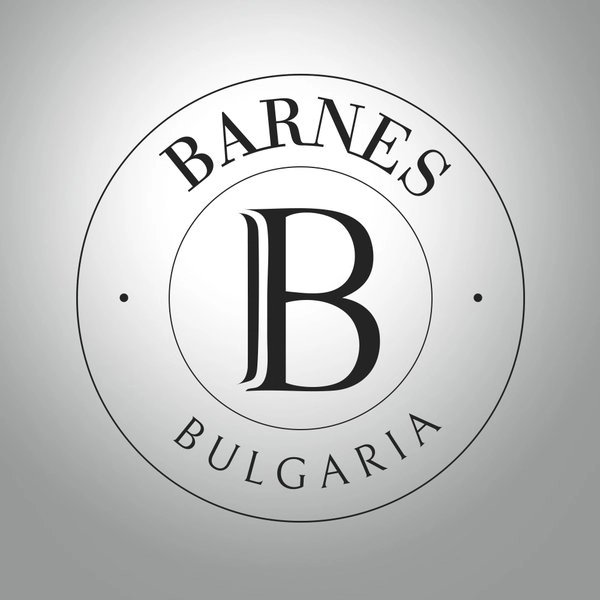History that comes alive in your home
This is not just a property listing. It is a story that must be experienced. A fairy tale that will take you back nearly 100 years—to the time when this home was designed by the architectural firm Vasilov and Tzolov. The duo left behind a legacy of about 400 buildings – not just buildings, but iconic structures that captured the spirit of their time and occupy an important place in Bulgarian and European culture.
Among their works are the restored St. Nedelya Cathedral, the building of the Bulgarian National Bank, the St. Cyril and St. Methodius National Library, the Ministry of Defense, the Sofia Municipality on Moskovska Street, residential buildings on Vasil Levski Boulevard and Tsar Osvoboditel Boulevard, The People's Army Theater, the Crafts Bank (now DSK), the Academy of Economics in Svishtov, the Red House (in collaboration with sculptor Andrey Nikolov), as well as an elegant residence at the foot of Vitosha Mountain on Kievska Street near the Royal Hunting Residence.
Both Vasilov's contemporaries and today's architects describe his work as that of a "man of big ideas" – compositions and volumes that have been preserved and enriched by the current owners of this property.
A house where the past meets the present
This incredible house, built in 1935, combines history and modern comfort. Its complete renovation is of exceptional quality and attention to detail, preserving valuable elements of its original appearance and adding value with contemporary touches.
Every corner has been thought out and executed with attention to detail, history, and the requirements of the modern person. It pays elegant homage to antique furniture, paintings, lighting, and works of art without weighing down the atmosphere. Here, everything has its rightful place and creates coziness and comfort, chic and timelessness.
The garden continues the fairy tale of elegance and timelessness—the water mirror, rose garden, scent of lavender, and beautiful landscaping will make you forget that you are in Sofia.
The house has a living area of 700 square meters, skillfully distributed over three floors.
On this floor, you will also find a study, a storage room, a separate guest toilet, and a bathroom with a guest toilet. The ground floor has a heated connection to a spacious two-car garage and an additional guest apartment with a separate entrance, a living room with a kitchen and a winter garden, a bedroom, a bathroom, and a toilet.
The second entrance, typical of buildings from the beginning of the century, leads to a wonderful shaded area in the garden, set aside as a coffee corner.
A bright basement floor with several utility rooms, as well as a wonderful games room and home cinema, adds comfort and storage space. On this level, there is a spacious room designated for a sauna, steam bath, and relaxation area or gym. This decision is left to the future owners of the property.
Second level
The beautiful staircase with restored mosaic and railing leads to the second level, where there are two bedrooms with a bathroom and toilet, a separate toilet, a master bedroom with a dressing room and bathroom, as well as a study with a private bathroom. Here you will also find a spacious terrace overlooking the courtyard and Vitosha Mountain.
Third floor
The third floor impresses with beams that replicate the original ones, creating a cozy and charming atmosphere in the two studios located there, which would accommodate even the most capricious teenager.
And all this with the comfort of modern gas heating, central water supply and sewerage, as well as air conditioning, cleverly hidden so as not to spoil the beautiful facade. High-quality insulation of the roof and facade, windows with the highest class joinery add to the value of the property.
PROPERTY TYPE:
HOUSE (VILLA, RESIDENCE)
Location:
Sofia, Ovcha Kupel district, Sofia region
Price:
2 950 000 €
REF. #:
86194476 - SOF-133919
PROPERTY TYPE:
HOUSE (VILLA, RESIDENCE)
Location:
Sofia, Ovcha Kupel district, Sofia region
Area:
700 sq.m
Plot area:
1200 sq.m
Bedrooms:
4
Bathrooms:
5
Price:
2 950 000 €
Agency commission:
3% (VAT excl.)
The descriptive text of this property listing has been translated by automatic software and may contain inaccuracies in the expression. We apologize for the inconvenience!
For more precise and detailed information about this property, please contact the responsible agent or our Customer support center.
For more precise and detailed information about this property, please contact the responsible agent or our Customer support center.

