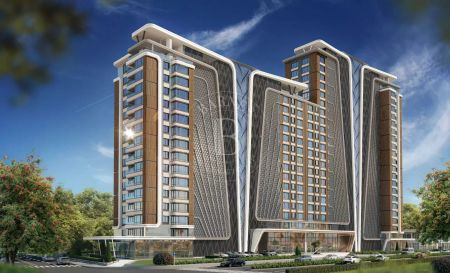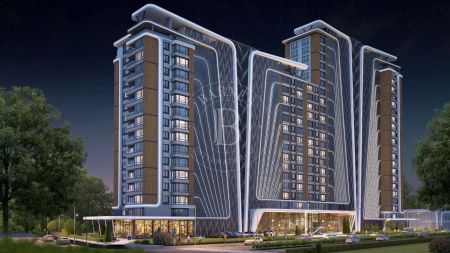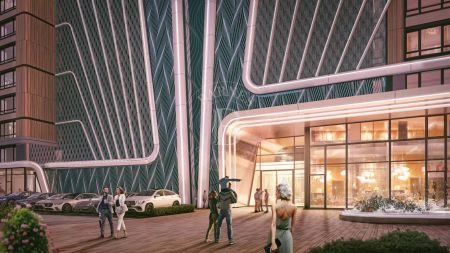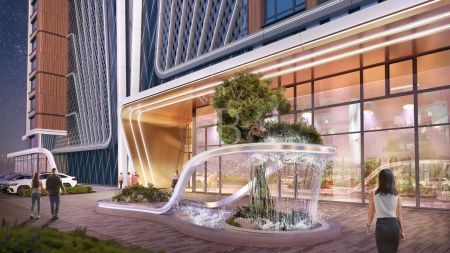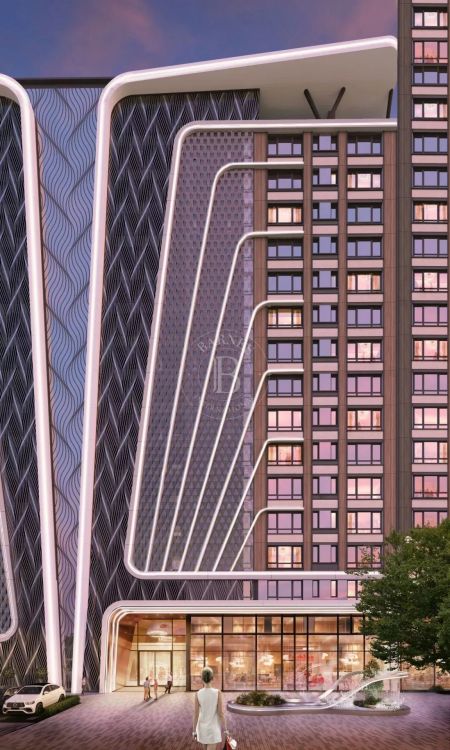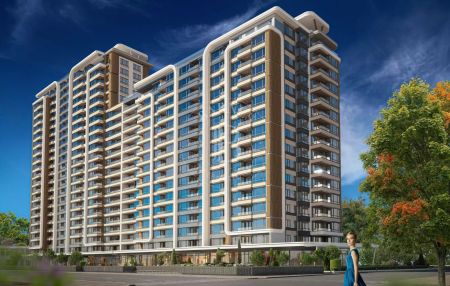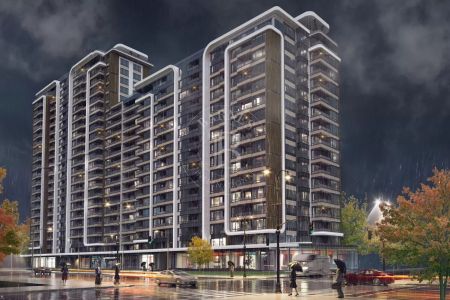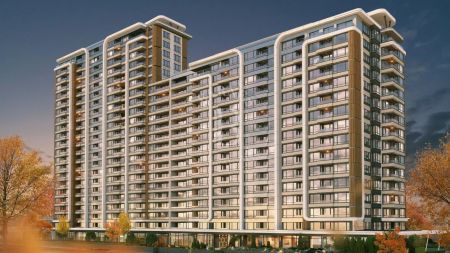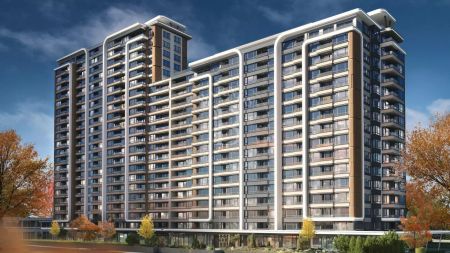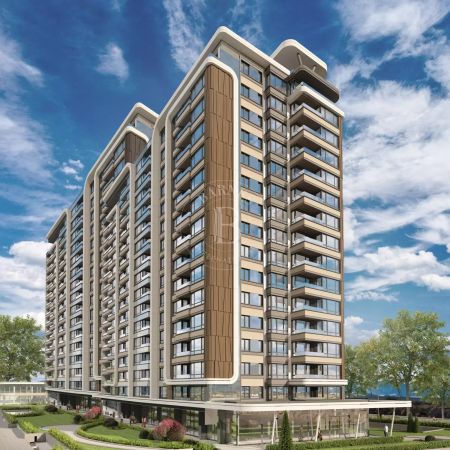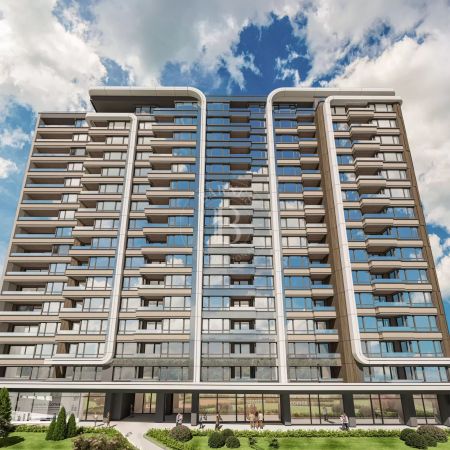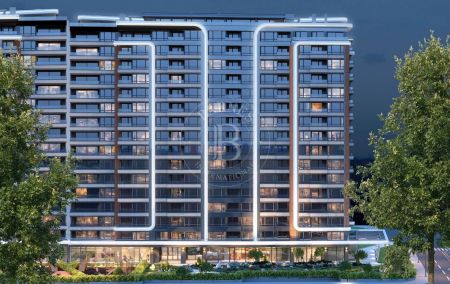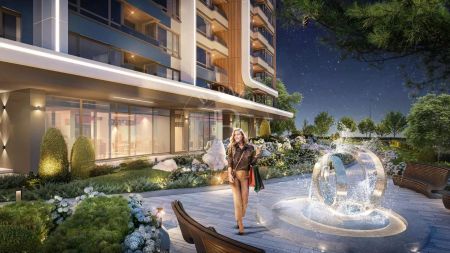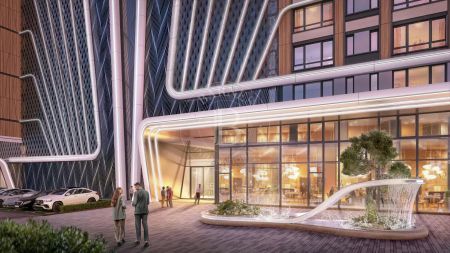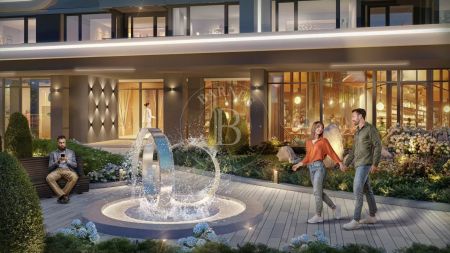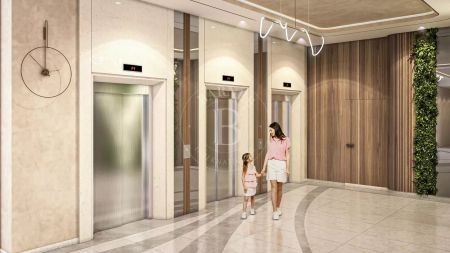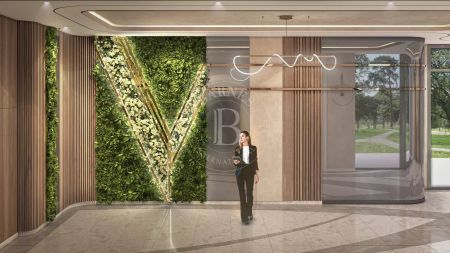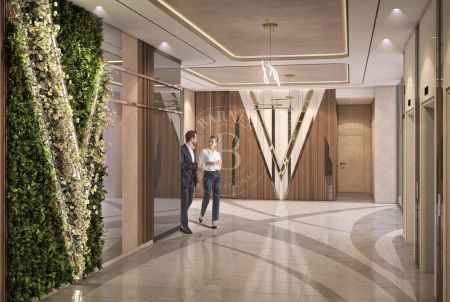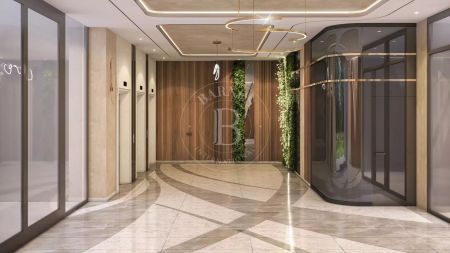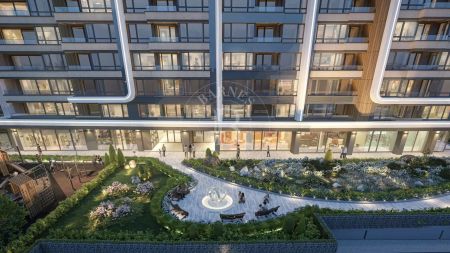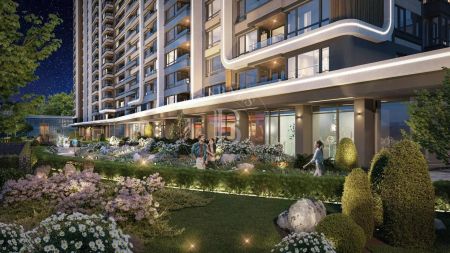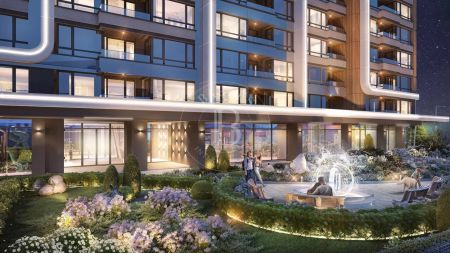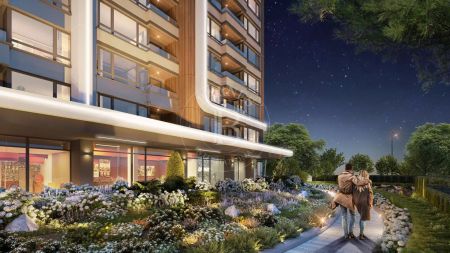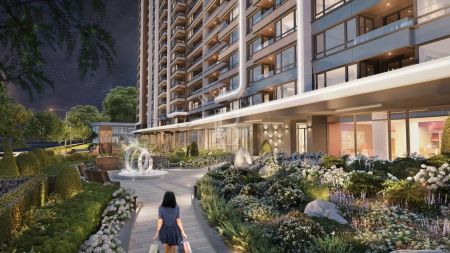In the heart of Mladost district and just a few steps away from Alexander Malinov metro station stands Synerga Premium Complex – a project that combines the rhythm of the dynamic city with the comfort of green spaces. Located right next to a picturesque park, the complex provides peace and quiet, a balance between city life and proximity to nature – a rare privilege in modern Sofia. Located right next to a picturesque park, the complex offers peace and quiet, a balance between city life and proximity to nature – a rare privilege in modern Sofia.
UNDER CONSTRUCTION. EXCLUSIVE SALES. NO COMMISSION.
Planned Act 16 - at the end of 2027.
The prices listed are without VAT.
Synerga Premium Complex - a living space inspired by nature and the city. The complex will offer its own richly landscaped park environment - walking paths, quiet corners for relaxation, and spaces for family time surrounded by nature. This green area provides tranquility and a safe environment, creating a true home in harmony with the surroundings.
Architectural concept and residential layouts
The facade of Synerga is highly impressive and bears the hallmarks of contemporary parametric architecture, which seeks to combine modern technologies, aesthetics, and functionality, with exceptional attention to detail and light. A combination of high-tech and urban minimalism, where the facade is not just a protective shell, but the identity of the building - exclusivity, modernity, and a cosmopolitan lifestyle.
It is designed with dynamic vertical and diagonal lines that create a sense of movement and energy. This gives the building an extremely contemporary and "lively" character. The combination of materials brings harmony between a futuristic vision and natural warmth. The entrance is impressive, with large windows and light accents, and the integrated LED lighting along the contours of the facade not only emphasizes the architectural form but also creates an effect of glamour and prestige, especially at night. It turns the building into a unique urban landmark.
Each floor of the Synerga Premium Complex offers a unique collection of 7 different apartments, all south-facing and with impressive panoramic views of Vitosha Mountain. The layouts are designed with the modern person in mind – functional spaces, optimal areas, and natural light in every home. There is no extravagance here, but there are no compromises either – each home is designed to offer space and comfort.
Common areas and interior comfort
At Synerga, you will find spacious lobbies and corridors with granite and natural stone flooring, designed according to an interior design project, with decorative lighting that emphasizes the architectural lines and contributes to the elegance right from the entrance. For safe, comfortable, and stylish movement throughout the building, there will be three high-speed, low-noise, and reliable elevators for quick and convenient access to all levels.
Parking is provided on two underground levels with spacious individual garages, convenient ramps and maneuvering spaces, with the possibility of installing charging stations for electric cars and direct access to the residential floors via elevators.
Technical characteristics:
• Monolithic reinforced concrete structure, designed and constructed according to the latest standards for durability and sustainability;
• Exterior walls: Wienerberger Porotherm 25 ceramic blocks – with excellent thermal and sound insulation properties and the highest level of fire protection;
• Internal partition walls: a combination of Wienerberger Porotherm 12 and Knauf plasterboard;
• Suspended ventilated facade with large-format ceramic tiles and aluminum composite panels – a guarantee of long-lasting protection, sustainability, and modern aesthetics;
• 15 cm mineral wool for thermal insulation – high energy efficiency, optimal comfort in all seasons, and reduced energy costs;
• High-class aluminum joinery with triple glazing and interrupted thermal bridge;
• Excellent light transmission and harmonious visual connection with nature;
• Central heating from the thermal power plant – constant comfort and optimized costs in winter;
• Plumbing installations with polypropylene pipes – resistance to high temperatures and pressure;
• Electrical installations according to European standards – a guarantee for safety and reliability;
• Low-voltage systems: video surveillance, access control, optical network for internet and television, with the possibility of integration with smart home solutions.
ТИПОВЕ ИМОТИ:
APARTMENTS (VARIOUS TYPES) (1-BEDROOM APARTMENTS, 2-BEDROOM APARTMENTS, 3-BEDROOM APARTMENTS, LARGE APARTMENTS, SHOPS, GARAGES, COMMERCIAL PROPERTIES)
Location:
Sofia, Mladost 3 district, Sofia region
REF. #:
86367792 - SOF-134584
ТИПОВЕ ИМОТИ:
APARTMENTS (VARIOUS TYPES) (1-BEDROOM APARTMENTS, 2-BEDROOM APARTMENTS, 3-BEDROOM APARTMENTS, LARGE APARTMENTS, SHOPS, GARAGES, COMMERCIAL PROPERTIES)
Location:
Sofia, Mladost 3 district, Sofia region
NUMBER OF PROPERTIES:
85
AVAILABLE:
63 (74%)
Exclusive
Sole agency
Planned completion:
December 2027
Development status:
Under construction
Number of floors:
16
Views from the property:
Mountain views, Park views, Town views
Heating:
Central heating
The descriptive text of this property listing has been translated by automatic software and may contain inaccuracies in the expression. We apologize for the inconvenience!
For more precise and detailed information about this property, please contact the responsible agent or our Customer support center.
For more precise and detailed information about this property, please contact the responsible agent or our Customer support center.

