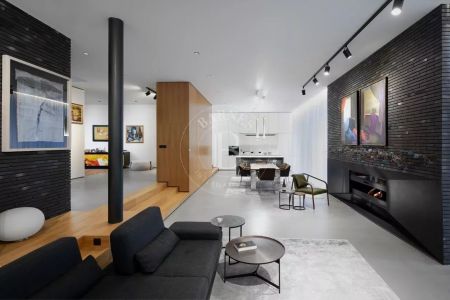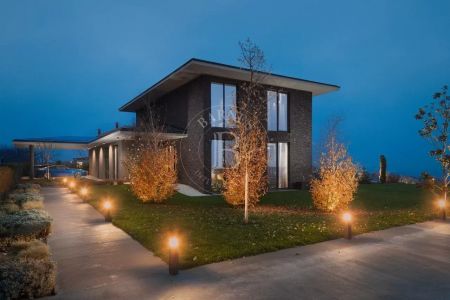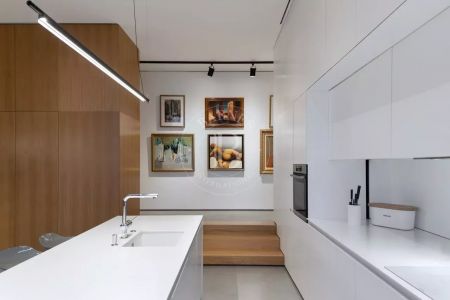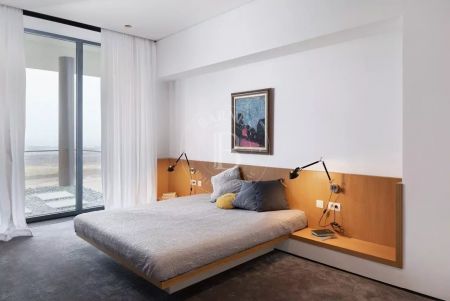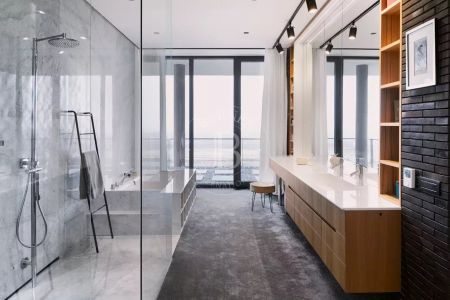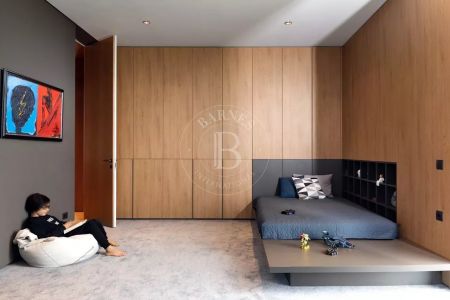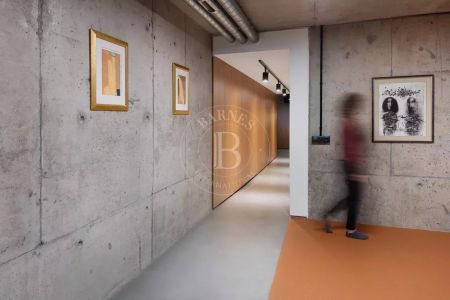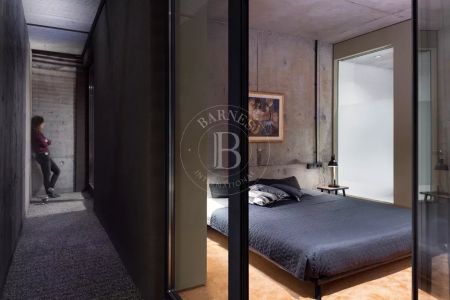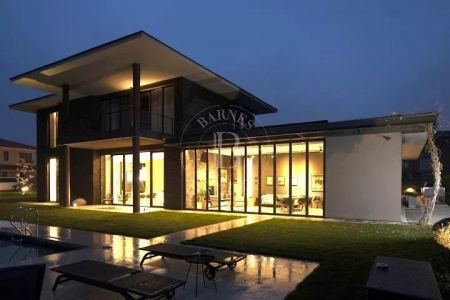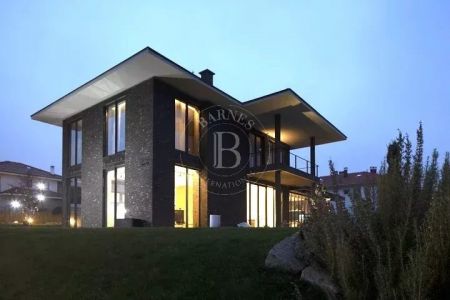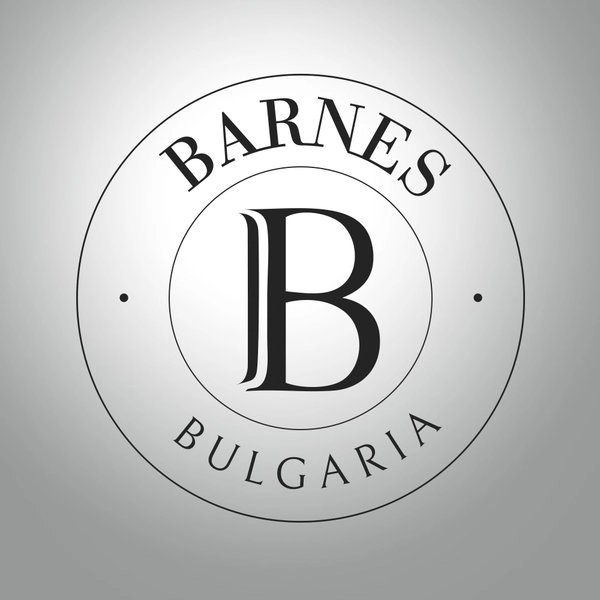Designer house by Zoom Studio – 736 sq.m architecture, 1900 sq.m yard, saltwater pool in Belashtitsa.
We present for sale an incredible house designed by one of the most awarded architectural firms in Bulgaria - Zoom Studio. This is a house where design, technology, and scale come together to create a home without compromise. Every detail here has been designed and executed to the highest standard – from the construction and facade to the furnishings and comfort systems.
Property parameters
• 736 sq.m. total built-up area;
• 1900 sq.m. landscaped yard with drip irrigation;
• 15 m outdoor pool with salt electrolysis system, heated by solar panels and a separate heat pump.
Layout:
First level – living area
• Open space - living room with fireplace, dining room, and kitchen in one;
• Spacious entrance hall with built-in wardrobes for bags and outerwear;
• Bedroom with en-suite bathroom;
• Guest toilet;
• Storage room, accessible directly from the parking lot.
Second living room – entertainment area
• Fully openable space to the pool and garden;
• Second kitchen, designed for parties and receptions;
• Professional sound system by High Level – for high-level events;
• Professional ventilation for comfort, even when the room is closed.
Second level – bedrooms and personal spaces
• Master bedroom with its own dressing room, marble bathroom, and access to a terrace;
• Second bedroom with its own bathroom.
Basement level (with English courtyard and French windows that open for natural light and air)
• Two guest bedrooms – each with its own bathroom;
• Fitness room;
• Wine cellar;
• Large laundry and ironing room;
• Machine room ~60 sq.m – industrial standard space, the technological heart of the house.
Architecture, materials, and systems
• Facade made entirely of German natural clinker, which smoothly continues into the interior;
• Ceiling height between 3 and 4 meters – a feeling of space and air;
• SCHÜCO French windows from floor to ceiling throughout;
• Interior wallpaper doors with a height of 3–3.5 m – an architectural detail that reinforces the scale;
• Heating and air conditioning systems: boutique Ochsner heat pump, manufactured individually for this property;
• Heat recovery, ventilation, and air purification;
• Reverse osmosis for the entire house – every tap provides drinking water with perfect pH and no limescale;
• Stiebel boiler and top-of-the-range appliances.
Interior
Fully furnished with custom-made designer furniture and specially crafted solutions. Every detail has been thought out with maximum comfort in mind – from ventilated shoe cabinets to large wardrobes. The interior is both minimalist and impressive – each space is designed as a composition. With clean lines and natural materials – marble, wood, clinker, steel. The wardrobes and cabinets are built-in, almost invisible, part of the walls – functionality hidden in aesthetics. The shoe cabinets have separate ventilation – a detail that shows thought beyond the obvious.
Courtyard and outdoor areas
• 15-meter saltwater pool – heated with solar panels and a heat pump;
• Drip irrigation to maintain perfect greenery;
• Landscaping with a high level of discretion and tranquility;
• Guest parking;
• Controlled access with a barrier;
• Panoramic views that provide space without sacrificing privacy.
Security
• Video surveillance cameras;
• Infrared security system – can be activated by zone.
Why this property?
• Designed by Zoom Studio – internationally recognized architecture
• Unique design and functionality – no compromise on materials and technology
• Space, scale, and a sense of tranquility
• The price of €2.4 million reflects class, not square footage.
• A house – an architectural icon of modern living, created for people who value design, technology, and prestige.
PROPERTY TYPE:
HOUSE (VILLA)
Location:
Belashtitsa, Plovdiv region
Price:
2 400 000 €
REF. #:
86380120 - PLV-134793
PROPERTY TYPE:
HOUSE (VILLA)
Location:
Belashtitsa, Plovdiv region
Area:
736 sq.m
Plot area:
1900 sq.m
Bedrooms:
5
Bathrooms:
5
Price:
2 400 000 €
Agency commission:
3% (VAT excl.)
Exclusive
Sole agency
The descriptive text of this property listing has been translated by automatic software and may contain inaccuracies in the expression. We apologize for the inconvenience!
For more precise and detailed information about this property, please contact the responsible agent or our Customer support center.
For more precise and detailed information about this property, please contact the responsible agent or our Customer support center.

