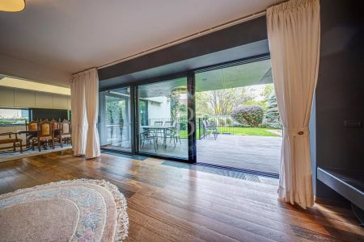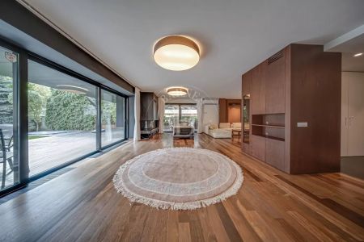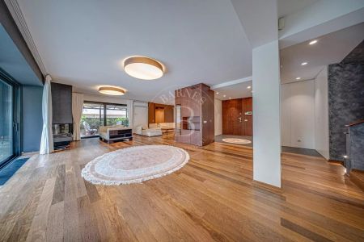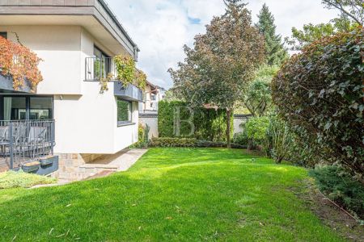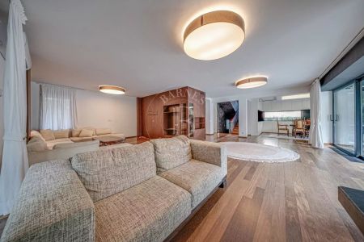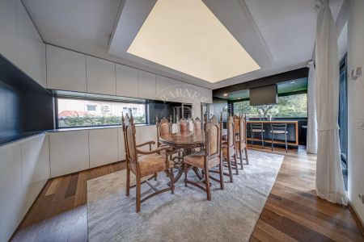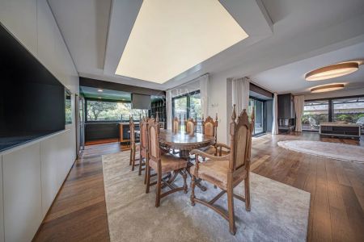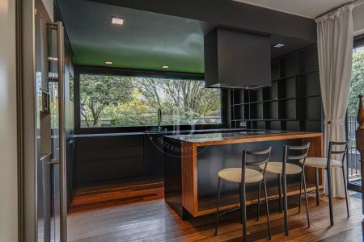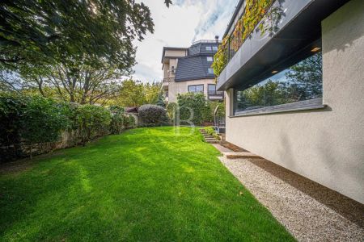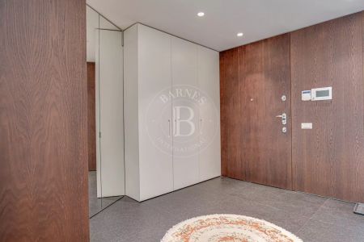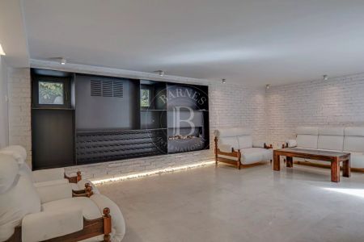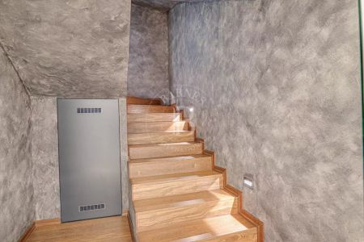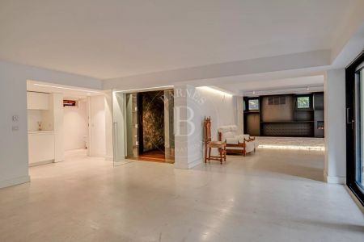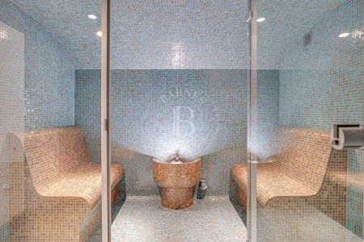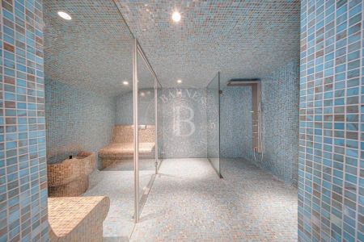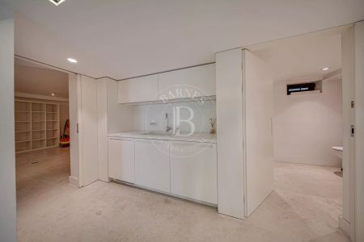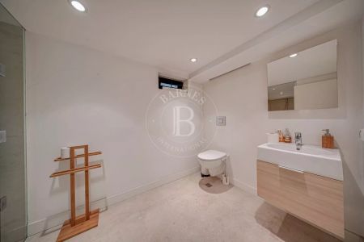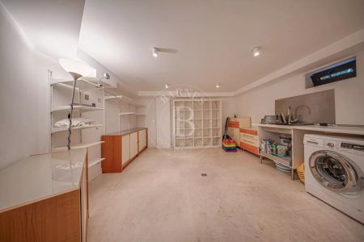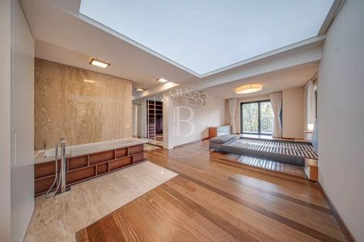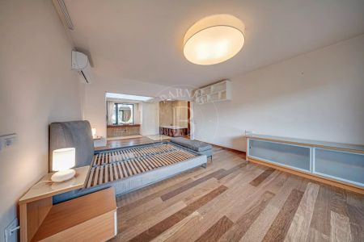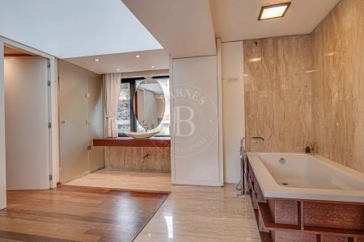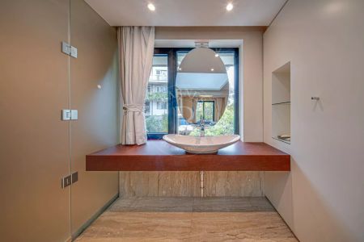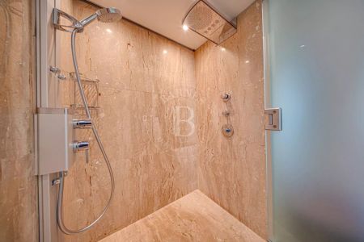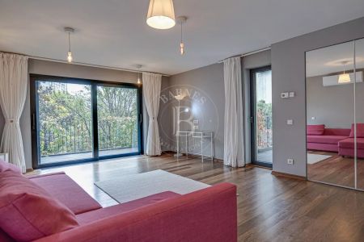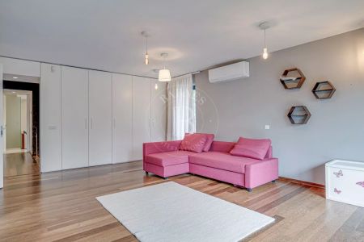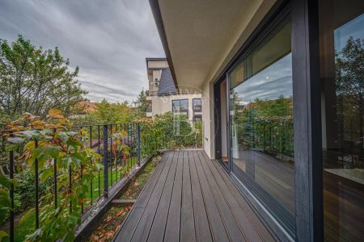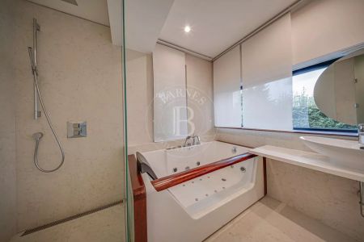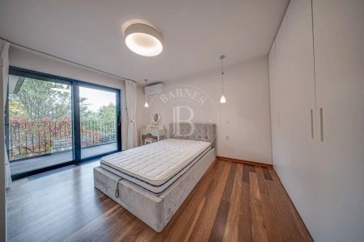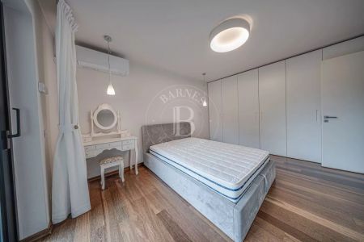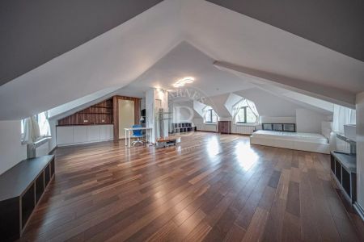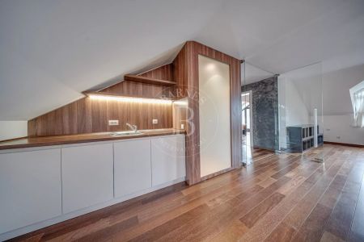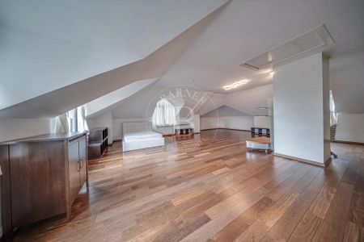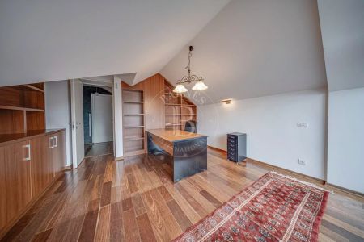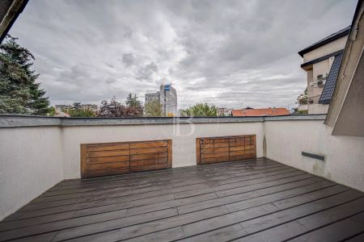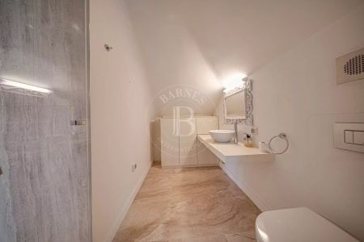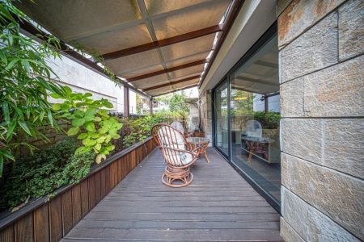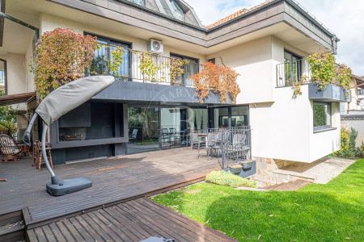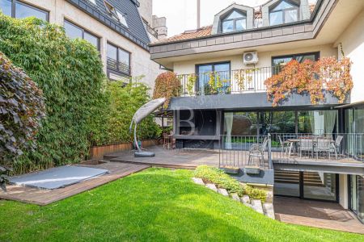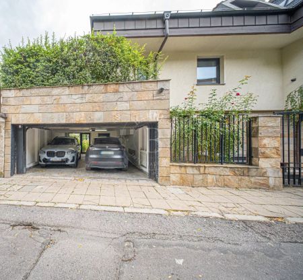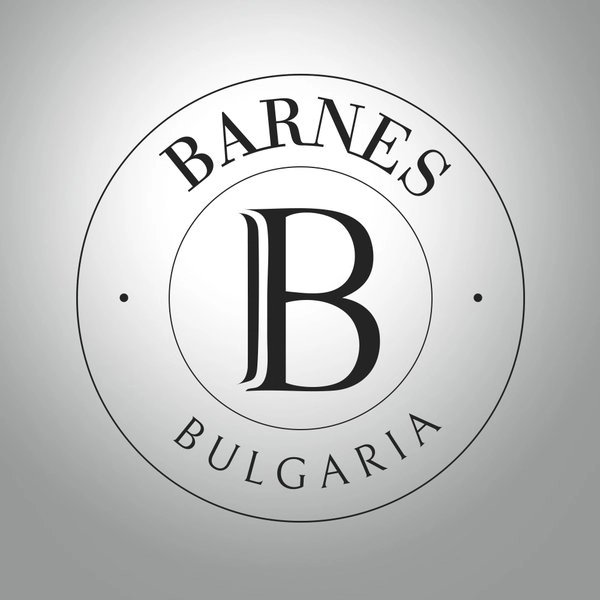We present a harmony of space, light, and style, brought to life in a project by ZOOM Studio—a house that transforms everyday life into art.
Located in one of Sofia's most prestigious neighborhoods, Izgrev, this home with a total area of 676 sq. m. and a yard of 488 sq. m. is designed for people who appreciate luxury, comfort, and a sense of space with character. Here, every detail is designed to bring tranquility, style, comfort, and inspiration—from the natural materials to the sunny spaces and the garden, which is like a small oasis in the heart of the city.
Layout
First floor:
• Impressive foyer with wardrobes and guest toilet, heated connection to a two-car garage.
• Spacious living room with fireplace and upholstered furniture. A huge window and three-panel sliding door merge the interior with the beautiful courtyard, turning the living area into one with nature.
• Dining area with a table for 10 people and a ventilation system for smokers. Kitchen with an island, inspiring ambitious culinary adventures with all the necessary appliances and a wine cellar.
Second floor:
• Main, extremely bright bedroom with open bathroom with bathtub, shower cabin, separate toilet, large wardrobe, and balcony
• Bright separate room with multiple wardrobes and private terrace
• Guest room
• Bathroom with toilet
Third floor (attic):
• Open space with separate kitchen and bedroom areas. The room can be used as a separate apartment, but is designed as a library or a place for creative solitude.
• Separate study with terrace.
Ground floor:
• SPA area with steam bath, space for fitness equipment, bathroom with toilet;
• Wine and relaxation corner with soft furniture, additional kitchen, toilet;
• Storage room;
• Access to the yard.
Technical characteristics:
• Ceiling height: 2.80 m;
• Floors and stairs made of Brazilian sucupira wood, natural stone, and marble with underfloor heating;
• SCHÜCO window frames and convector heating on the floor;
• Heating from the thermal power plant with its own subscriber station, electric boiler, and water heater;
• Air conditioning in all rooms;
• Construction in compliance with all earthquake requirements.
The yard is a real gem – with well-maintained greenery, barbecue, garden furniture, jacuzzi with outdoor shower and toilet.
This property is more than just a home – it is a space where aesthetics meet comfort, and every day begins with inspiration.
PROPERTY TYPE:
HOUSE
Location:
Sofia, Izgrev district, Sofia region
Price:
3 550 000 €
REF. #:
86405385 - SOF 135187
PROPERTY TYPE:
HOUSE
Location:
Sofia, Izgrev district, Sofia region
Area:
676 sq.m
Plot area:
488 sq.m
Bedrooms:
4
Bathrooms:
4
Price:
3 550 000 €
Agency commission:
3% (VAT excl.)
The descriptive text of this property listing has been translated by automatic software and may contain inaccuracies in the expression. We apologize for the inconvenience!
For more precise and detailed information about this property, please contact the responsible agent or our Customer support center.
For more precise and detailed information about this property, please contact the responsible agent or our Customer support center.

