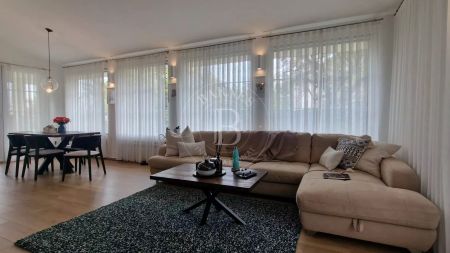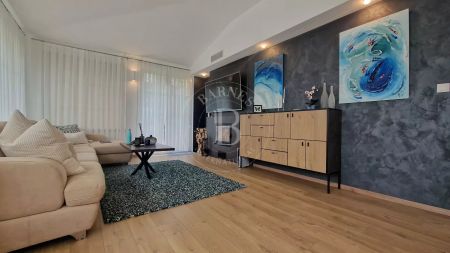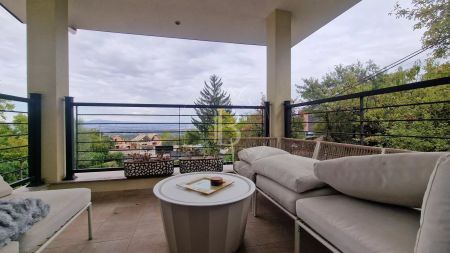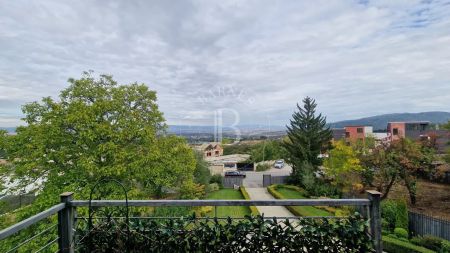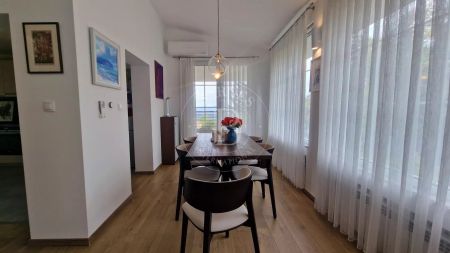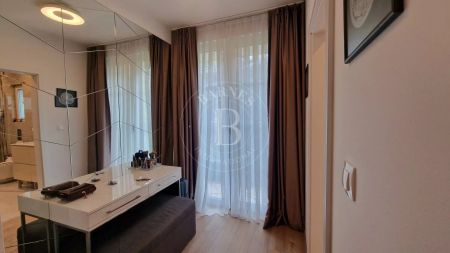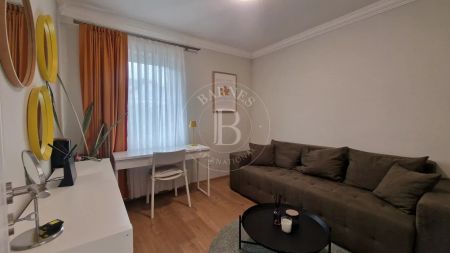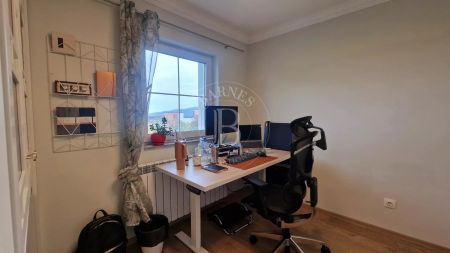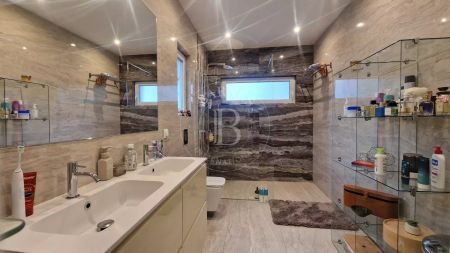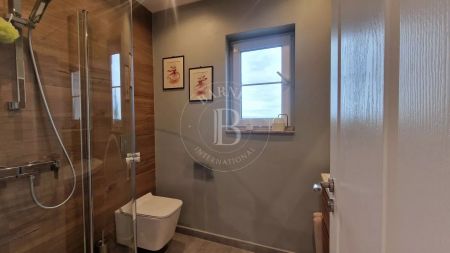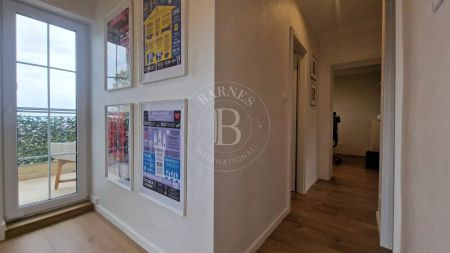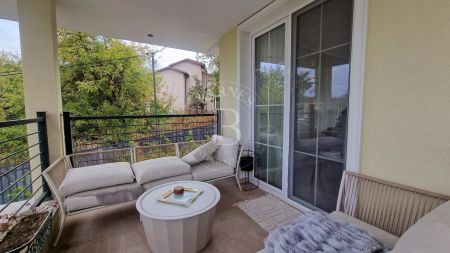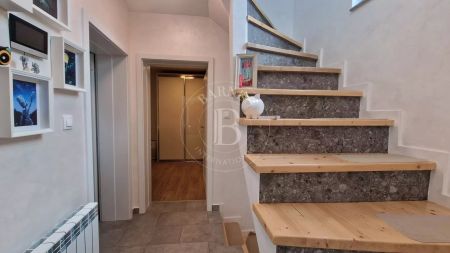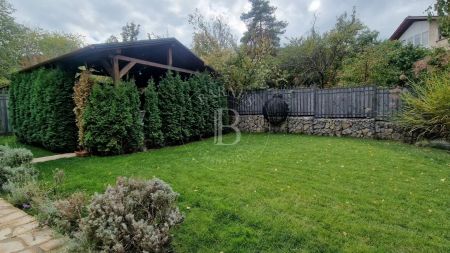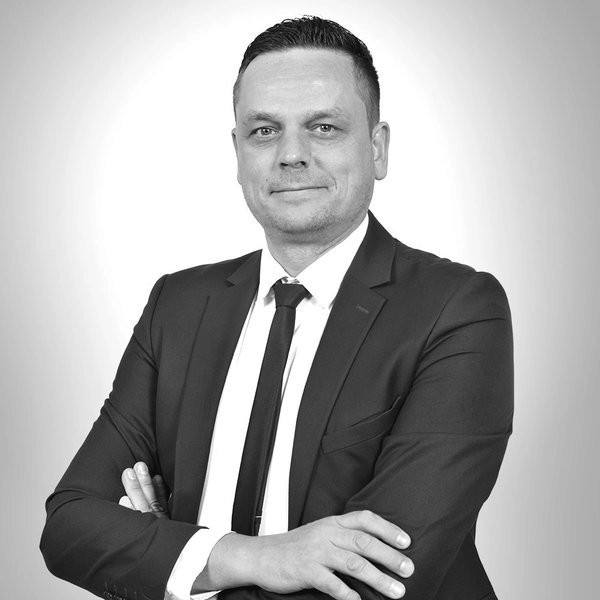One of the few good opportunities for a functional and stylish single-family house, commissioned in 2020, offering a combination of high-class execution and strategic location in the Bunker residential area, Sofia.
The property is designed for year-round living with an emphasis on comfort, energy efficiency, and easy access to the city.
Key specifications:
• Total floor area: 246 sq.m, distributed over three levels.
• Plot: 909 sq.m, professionally landscaped.
• Construction: high-quality materials, excellent energy efficiency.
Plot and outdoor infrastructure:
• Yard: well-maintained, with an automated irrigation system and its own water source (well);
• Parking: double garage plus outdoor parking area for at least three cars;
• Open areas: veranda with panoramic views of Sofia and a separate rear area with a gazebo and barbecue area.
Functional distribution on three levels
First residential floor (focus of the home):
This level features 3.30 m high ceilings and direct access to the panoramic veranda.
• Living area: spacious living area, including a fully equipped kitchen with natural granite countertops, dining area, and living room with a functional fireplace;
• Master bedroom: separate master bedroom with built-in wardrobe and en-suite bathroom with double sink;
• Technology: built-in lighting and sound system;
• Windows: French windows with electric blinds (remote control).
Ground floor (service area):
• Double garage;
• Utility (laundry) room;
• Guest room or fitness room;
• Bathroom and separate entrance.
Second floor (work and guest area):
• Three flexible rooms used as a study, library, and guest room;
• Bathroom with toilet;
• Small terrace with panoramic views.
Heating and cooling: comfort is provided by a heat pump system and air conditioners;
Communications: the property is a 2-minute walk from public transport stops (lines 69, 70, 314), only 4 minutes by car to IKEA and Sofia Ring Mall.
This property is not just a house - it is an investment in your lifestyle. With its impeccable execution, high energy efficiency, and unparalleled panorama, it offers superiority and seclusion without distancing you from the pulse of the city. This is a home that allows you to live at a height—literally and metaphorically.
PROPERTY TYPE:
HOUSE
Location:
Sofia, Sofia region
Price:
699 000 €
REF. #:
86430623 - SOF-134800
PROPERTY TYPE:
HOUSE
Location:
Sofia, Sofia region
Area:
246 sq.m
Plot area:
909 sq.m
Bedrooms:
3
Bathrooms:
2
Price:
699 000 €
Agency commission due:
3% (VAT excl.)
The descriptive text of this property listing has been translated by automatic software and may contain inaccuracies in the expression. We apologize for the inconvenience!
For more precise and detailed information about this property, please contact the responsible agent or our Customer support center.
For more precise and detailed information about this property, please contact the responsible agent or our Customer support center.

