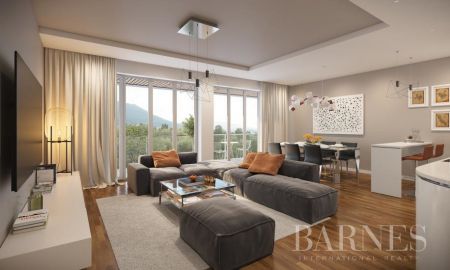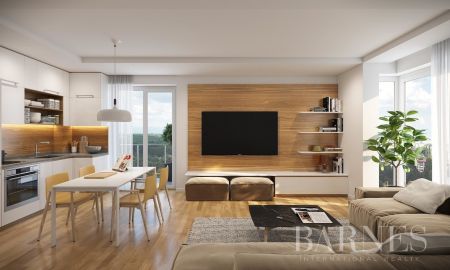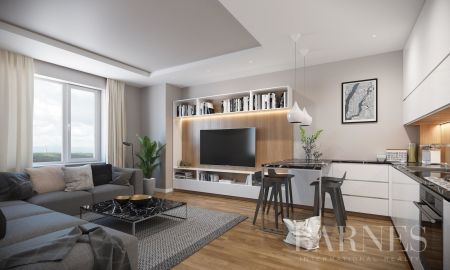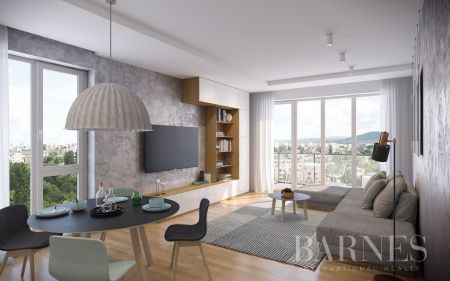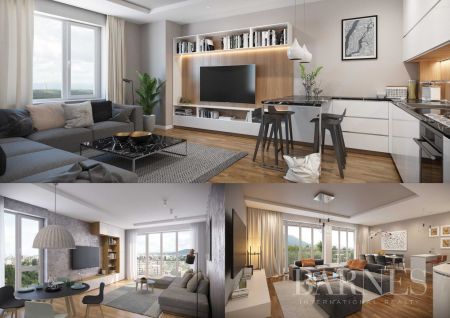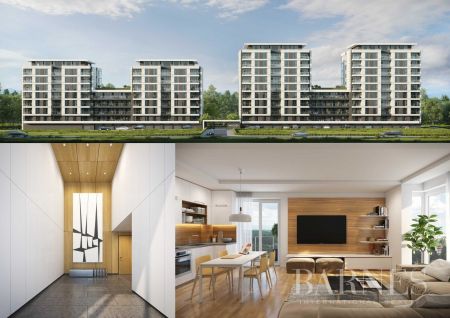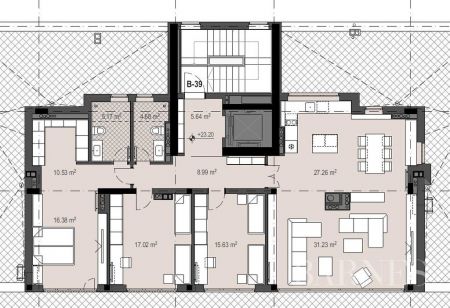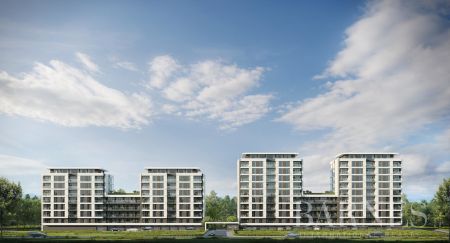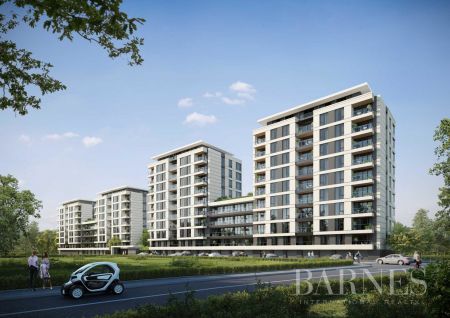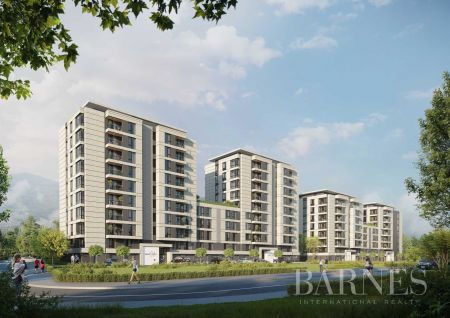We present a 4-room apartment in a newly built complex with a park environment in an extremely communicative place in a preferred southern quarter of Sofia, near the Hunting Park (Borisov Garden).
The total area of the apartment is 209.64 m2. (net area 174.97 m2. + common parts 34.67 m2.), with additional space - terrace with an area of 189.60 m2.
The apartment is located on the 8th floor in a 9-storey building and has the following layout: 3 bedrooms; spacious living room; dining room with kitchen; 2 bathrooms; terrace - 189.60 m2.
Location
The plot is located in Krustova Vada quarter, close to Philip Kutev Blvd., Hunting Park-Borisovata Garden and Zoo.
The complex consists of four buildings, connected two by two with lower bodies, each with its own entrance. The area occupied by them is 2 660,37 m2.
The plot is elongated in a southeast-northwest direction and the complex is located in relation to its direction. The terrain has displacements, with no distinct concrete slope.
There are many schools, kindergartens and hospitals in the area - Tokuda, Vita and Lozenets, as well as Orange Fitness, Maleev Tennis Club and Pulev Sports Center.
Within walking distance of the complex are South Park, Paradise Mall, bus stops and Vitosha Metro Station.
Apartments
There are 177 apartments and 4 entrances, distributed between the 4 buildings of the complex. Entrances A and B are solved on 11 ground floors (one of which is attic), entrances B and D are solved on 9 ground floors (one of which is attic) and one common underground floor.
Basically there are 4 apartments per floor. The apartments have the correct shapes and views of Vitosha and the city.
All one bedroom apartments are north facing and all two bedroom apartments are south facing. The apartments are handed over in terms of BDS completion, putty and putty.
Features:
•Kinder garden. For the convenience of families with children, a kindergarten will be built in which professionals will look after the children hourly or throughout the day. It will have 60 seats.
• Kids Corner. Next to it will be created a modern children's playground, which can be used by all residents of the complex and their guests.
• Cafe. There will also be a cafe in the building - a ground floor level in which residents can work or simply relax outside their home.
• Green spaces and alleys. The free yard is occupied by maneuvering areas, alleys, open parking spaces and extensive landscaping in the form of grassy vegetation and trees, the area of which is 2150 m2.
• Garages. There are 182 parking spaces for cars and 50 for bicycles. 29 of the car parking spaces are on the ground, the rest are distributed in individual, double and quadruple garages on the ground floor or ground floor level.
• Security. The complex will have video surveillance and 24-hour security at the entrance of the complex.
• Preparing for smart home solutions. The apartments are prepared for smart home solutions that will provide unparalleled comfort and home control.
• Elevator. High-tech, comfortable and quiet electric passenger elevators, no engine room - gearless drive with 90% efficiency, gearless closed-loop synchronous motor with VF closed loop, designed for 8 people and with a load capacity of 1000 kg.
• Heating and cooling. The heating of the apartments is solved by means of condensing wall-mounted double-circuit gas boilers or individual air-to-air heat pumps at the client's request. The heat will additionally be stored in your home thanks to the high quality insulation and window frames that keep the room temperature constant.
• Class A energy efficient building
The complex is designed with optimum energy characteristics that allow the use of less energy and optimize it in the best possible way.
It is classified by energy efficiency with class A. The total energy consumption for all the needs of the buildings in the complex is twice lower than that of the new buildings in Sofia.
Landscaping of the object
The plot of the future buildings is 5368 m2 in size and the buildings themselves will occupy 2660m2. Over 2700 m2. will be occupied by internal road and pedestrian lanes and landscaping. Landscaping on the low green vegetation will be implemented on all sides, which will create a natural barrier to the future Philip Kutev Blvd. and other properties around the plot.
A number of decorative flowering pink Japanese cherries are planned to be planted in front of the buildings to the south, which will create a unique atmosphere in the spring and in the summer will be a place for shade and coolness.
The landscaping envisages the planting of many ornately structured plants - black pine. They will be built with park lighting, which will bring a sense of beauty, uniqueness and uniqueness of the park environment.
A public playground is planned for building "D" from the west, which will be accessed through the inner courtyard of the buildings and from the future Philip Kutev Blvd. The playground will be homogeneously connected to the areas provided for coffee and a full-day children's center, so that future owners can take advantage of the comfort and security provided by the buildings at the same time.
Construction plan
Start of construction: January 2020
• Act 14 - November 2020
• Act 16 (Commissioning): December 2021
Viewings
We are ready to organize a viewing of this property at a time convenient for you. Please contact the responsible estate agent and inform them when you would like to have viewings arranged. We can also help you with flight tickets and hotel booking, as well as with travel insurance.
Property reservation
You can reserve this property with a non-refundable deposit of 2,000 Euro, payable by credit card or by bank transfer to our company bank account. After receiving the deposit the property will be marked as reserved, no further viewings will be carried out with other potential buyers, and we will start the preparation of the necessary documents for completion of the deal. Please contact the responsible estate agent for more information about the purchase procedure and the payment methods.
After sale services
We are a reputable company with many years of experience in the real estate business. Thus, we will be with you not only during the purchase process, but also after the deal is completed, providing you with a wide range of additional services tailored to your requirements and needs, so that you can fully enjoy your property in Bulgaria. The after sale services we offer include property insurance, construction and repair works, furniture, accounting and legal assistance, renewal of contracts for electricity, water, telephone and many more.
PROPERTY TYPE:
3-BEDROOM APARTMENT
Location:
Sofia, Krustova Vada district, Sofia region
Price:
€ 419 100
€ 411 100
/
199 936 €/sq.m
1 961 €/sq.m
REF. #:
3792798 - STO-81201
PROPERTY TYPE:
3-BEDROOM APARTMENT
Location:
Sofia, Krustova Vada district, Sofia region
Area:
209.64 sq.m (net size: 174.97 sq.m plus communal areas: 34.67 sq.m)
Floor:
8
Number of floors:
9
Bedrooms:
3
Bathrooms:
2
Price:
€ 419 100
€ 411 100
/
199 936 €/sq.m
1 961 €/sq.m
Agency commission:
3% (VAT excl.)
The descriptive text of this property listing has been translated by automatic software and may contain inaccuracies in the expression. We apologize for the inconvenience!
For more accurate information about the property, please contact the responsible real estate consultant.

