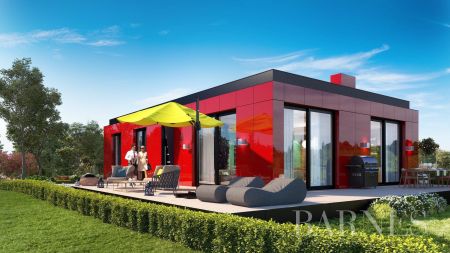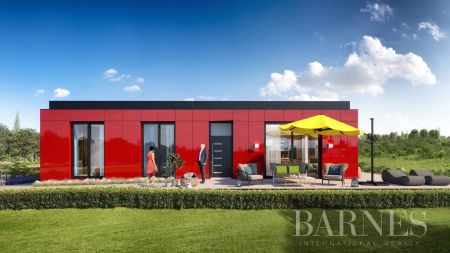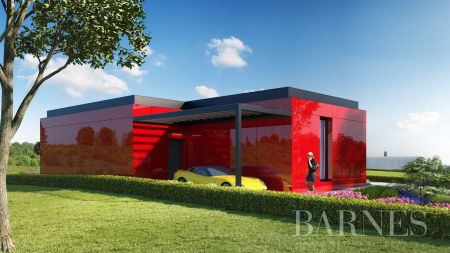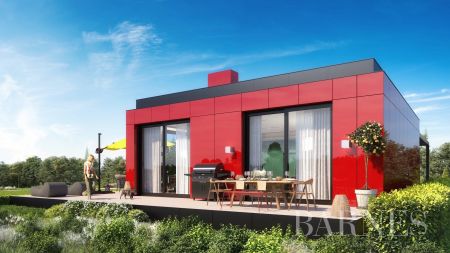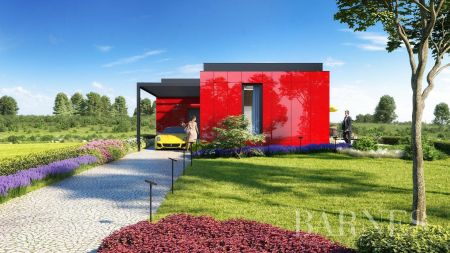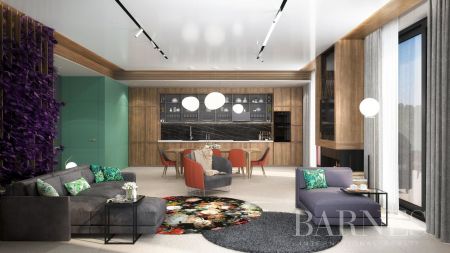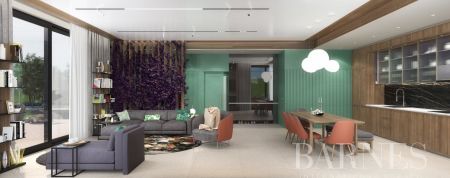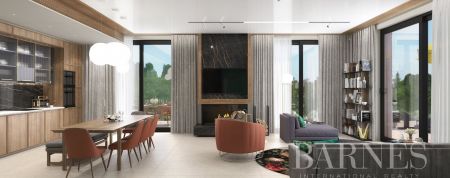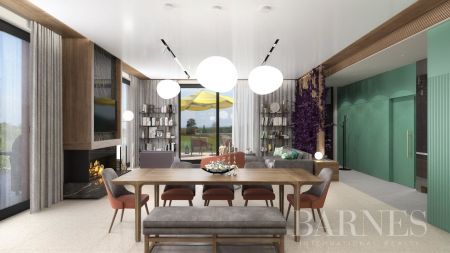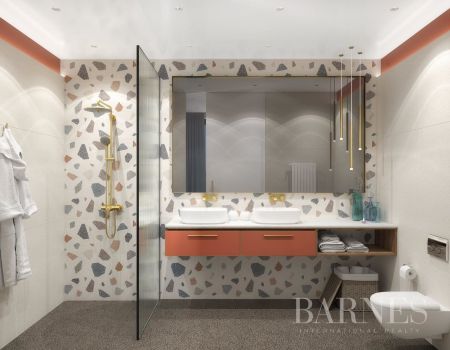With incredible views of the Iskar Dam and only 30 km from Sofia, OKOL Lake Park is the largest complex of the Golf & Residential Community in Bulgaria.
OKOL Lake Park is a space for active living and relaxation, which combines a golf course, a five-star hotel and residential areas with holiday properties and family houses.
Designed in a spirit of openness and with perspectives for the future, the complex presents minimalist architecture, characterized by purity of detail, abundance of natural light, a sense of freedom and space. The concept implies exceptional flexibility, which allows everyone to discover their own style, taste and idea of home.
The specific offer is for a detached house, on one floor with a total area of 143.34 m2. The apartment consists of a spacious living room with kitchen and dining area, two bathrooms, toilet, two bedrooms and additional space - terrace with an area of 76.27 m2 plus a garden of 743.00 m2. The price includes a garage and a covered parking space.
The price is according to the option - without movable furniture.
DETACHED HOUSES ON THE GOLF COURSE IN RESIDENTIAL GROUP NORTH.
The detached houses are exclusive properties of the highest class and are located in the residential area "North", adjacent to the golf course, overlooking the hole 5. The houses are free-standing with a separate yard and are designed for year-round living and for a seasonal holiday stay.
There are 5 types of detached houses, each tailored to the specifics of the particular terrain and the orientation to the surrounding panoramas.
House of Type 1 is designed for terrain M14 with exterior and interior design in modern style and with a ready vertical layout.
The total built-up area of the house is 143.34 m2 with an additional terrace of 76.27 m2 and a covered parking space of 20.31 m2;
The actual yard area is 743 m2;
The house has one residential floor with a clear height of 10 feet (3.05 m), which has a spacious living room and kitchen with dining area, two bedrooms and two bathrooms, toilet and large entrance hall;
It is offered in full degree of completion in two variants - with and without movable furniture with 10 years full warranty of all construction and installation works, furniture and equipment;
The house is offered in a package price, together with the real yard in the plot in which it is located. It can be furnished according to the previously developed interior projects or according to an individual assignment according to the specific requirements of the specific client.
A Type 1 house can be implemented in terrains M10, M12, M14, M16 and M18 according to the specifics of the specific terrains and the orientation to the surrounding panoramas.
LOCATION: The land of the village of Gorni Okol, municipality Samokov
Picturesque views of Iskar Dam, Rila, Plana, Stara Planina and Vitosha;
1000 m altitude and temperate-continental climate;
Cool summers, mild winters, lots of sunny days;
Lack of strong winds, fresh air;
Extreme diversity of flora and fauna;
Sofia 35 km 40 min.
Samokov 15 km | 10 min.
Borovets 25 km | 20 min.
GENERAL CHARACTERISTICS OF THE PROJECT.
OKOL Lake Park is a new large-scale complex of the 'Golf & Residential Community' type and is essentially a golf resort with residential areas located on the outskirts of the course, immersed in greenery.
The project includes an international golf course, a five-star hotel, park spaces and areas with family and holiday properties - houses and apartments. Surrounded in all directions by space and natural landscapes, the place facilities spectacular views of the dam and the surrounding mountains.
The complex offers all amenities and many opportunities for active living, work and leisure, closer to nature. The project is inspired by the idea of combining the comforts of modern life with closeness to nature and life at a slow pace.
MASTER PLAN AND PROJECT ELEMENTS.
Park-type international golf course - managed by IMG, 18 holes, Driving range, Club House, Golf Academy;
Hotel 5 * Pullman OKOL Golf Resort & Residences, managed by Accor 148 keys, 40 branded houses;
Houses on an individual project with a view to the Iskar dam;
Detached houses and houses on an individual project of the golf course;
Golf course studios and lofts;
Row houses on the golf course;
Sports and adventure center, school and kindergarten, medical center, innovative office space, accommodation, farmers market and specialty shops, restaurants, a wide range of services;
dventure park - adventure golf, rope park, zip-line, children's survivor park;
Farm;
Parks and playgrounds.
TIMETABLE AND TERM OF PERFORMANCE
The development of OKOL Lake Park is planned in stages and the construction of the complex will be carried out in several phases. In the first phase, lasting 2 years, the golf course, the five-star hotel with branded houses, the line and forest park, the infrastructure and part of the residential areas will be built and put into operation. The first phase includes two buildings with studios and lofts, 22 terraced houses, detached houses and houses on an individual project of the golf course and overlooking the Iskar Dam.
LEVEL OF COMPLETION
All properties are offered in full completion in two versions:
● Option 'Premium Standard' - finished "turnkey", without removable furniture (with fully finished bathrooms, toilets and kitchens).
● Option 'Premium Plus' - finished "turnkey", with movable furniture included.
The properties can be furnished according to the previously developed interior projects or according to an individual assignment according to the specific requirements of the specific client.
The properties have a 10-year full warranty on all construction and installation works, furniture and equipment.
CONSTRUCTION CONCEPT.
All properties in OKOL Lake Park are built according to the latest technologies and materials without wet processes. Accordingly, the processes typical of standard construction are not used - masonry of bricks, laying of plasters and putties, painting works and others. The construction concept of OKOL Lake Park is designed to provide higher quality of the final construction product, longer operation, easier maintenance or repair.
The principles, solutions and materials laid down in the construction of OKOL Lake Park include:
Fully finished exterior environment, including landscaping and irrigation system, pavements on alleys, roads and sidewalks, street lighting and site infrastructure;
Reinforced concrete load-bearing structures;
Facade walls with KNAUF AQUAPANEL system;
Flat roofs, type "inverted" with two layers of waterproofing and thermal insulation 18 cm;
Suspended facades REYNAERS with three-layer glazing and ventilated facades with aluminum construction, thermal insulation of mineral wool - 12 cm and cladding of wide-format granite tiles and composite material;
Aluminum joinery REYNAERS with triple glazing;
Partition walls using KNAUF technology;
Dry floor floors;
Clear room height of 10 feet (3.05 m);
Finishing works include:
Flooring and finishing materials of high quality parquets and large-format granite tiles;
Wall coverings of MDF boards, chipboard boards and large format granite tiles;
Raster ceilings, suspended ceilings with MDF boards, chipboard boards, "stretch" ceilings and large-format granite tiles on ceilings;
Entrance and interior doors;
Low current installations for internet, television and video intercom; Smart home wiring;
Underfloor heating with heat pump or multisplit system;
Cooling with multisplit system;
Equipped bathrooms and toilets;
Equipped kitchens - cabinet furniture with built-in appliances Miele;
Lighting fixtures in all rooms.
PROPERTY TYPE:
HOUSE
Location:
Sofia region
Price:
€ 274 900
REF. #:
4136463 - KBS 87078
PROPERTY TYPE:
HOUSE
Location:
Sofia region
Area:
143.34 sq.m
Plot area:
743 sq.m
Floor:
1
Number of floors:
1
Bedrooms:
2
Bathrooms:
2
Price:
€ 274 900
Agency commission:
3% (VAT excl.)
Exclusive
Sole agency
The descriptive text of this property listing has been translated by automatic software and may contain inaccuracies in the expression. We apologize for the inconvenience!
For more accurate information about the property, please contact the responsible real estate consultant.

