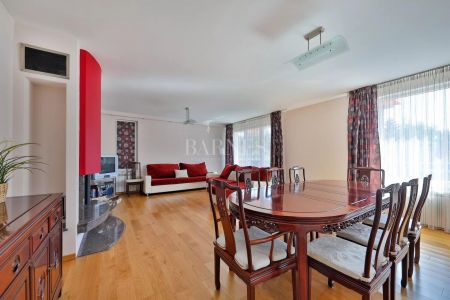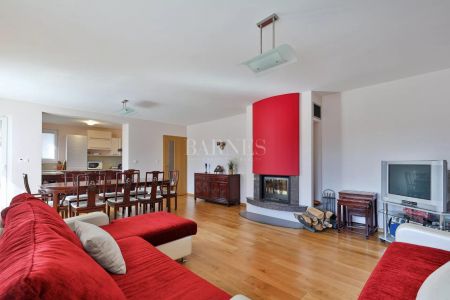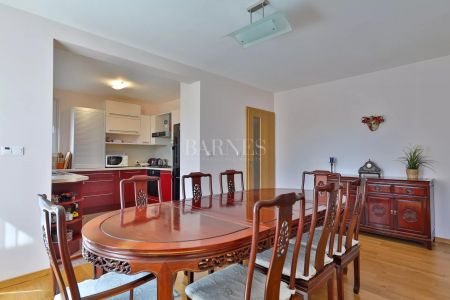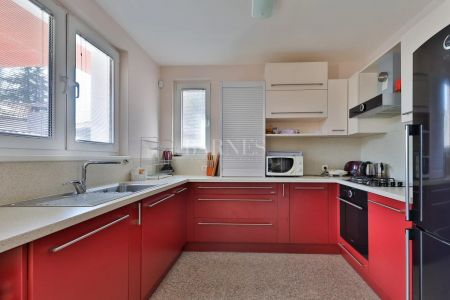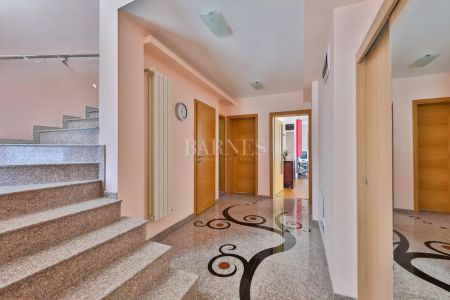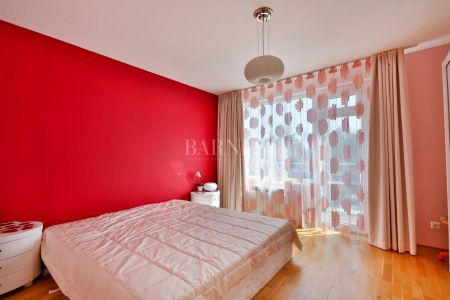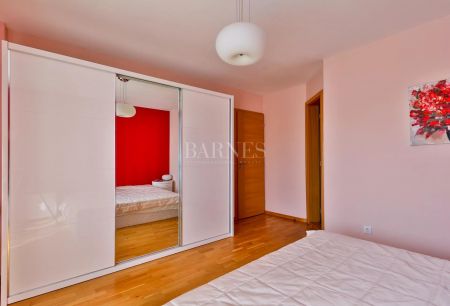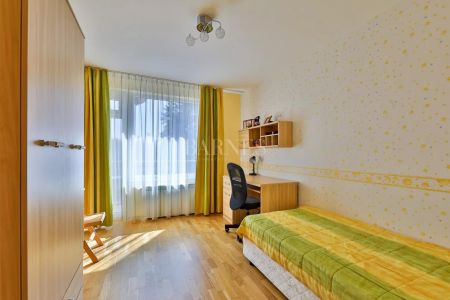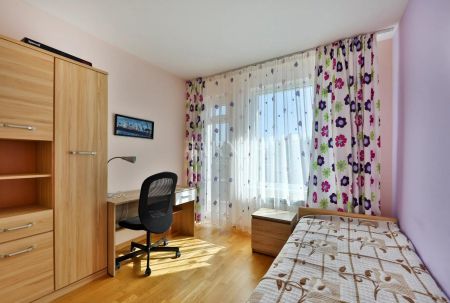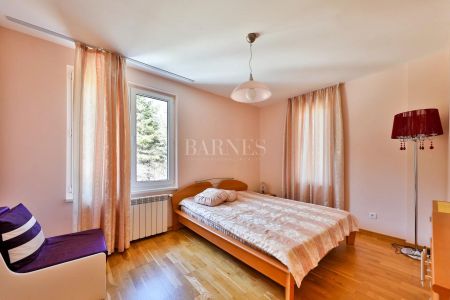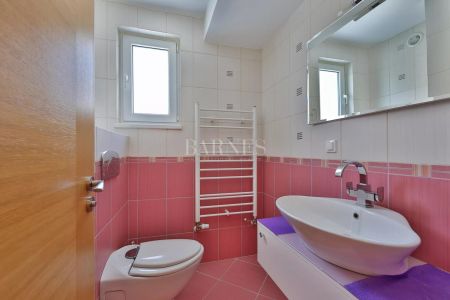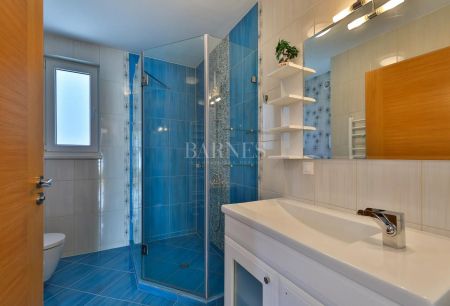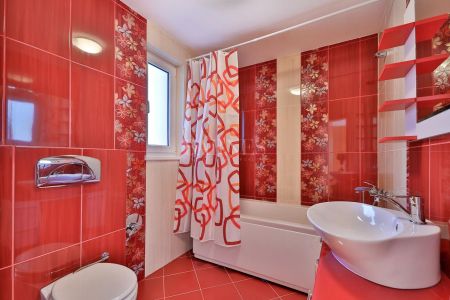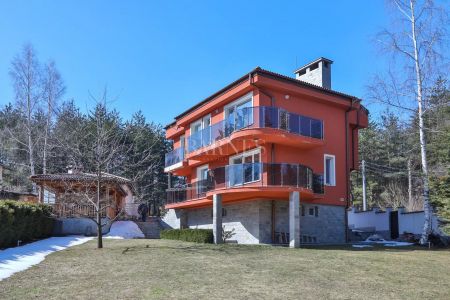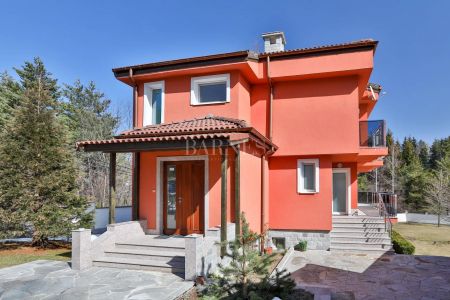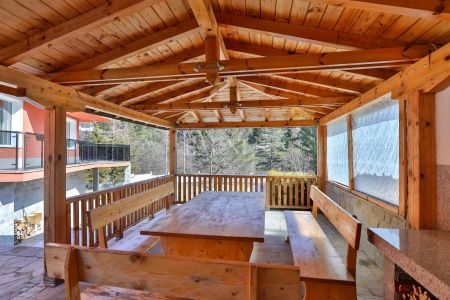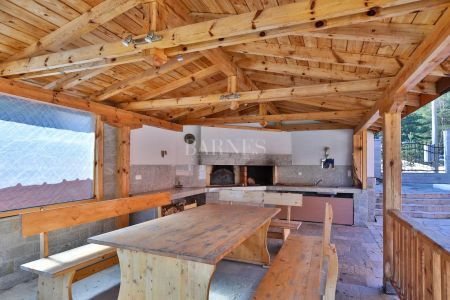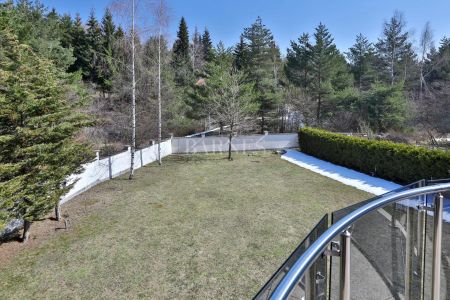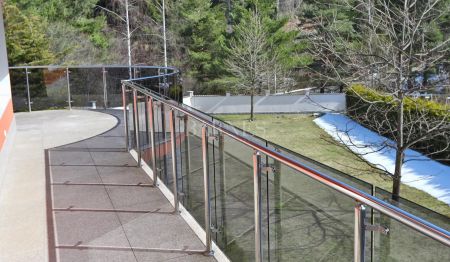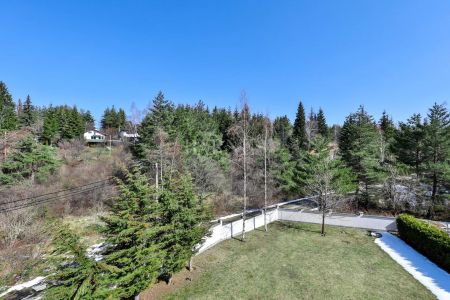We present you a new house in one of the most prestigious and preferred villa areas around Sofia - v.z. "Yarema". The area is quiet, built mostly with single-family new houses at the foot of Vitosha Nature Park with an incredible view of Rila, Verila and Plana Mountain. The tranquility and the crystal clear air at 1300 m above sea level and the proximity to Sofia are distinctive advantages of the region. Picturesque and sunny place, pine and birch forest, area with the most sunny days to live around Sofia. Winters are mild and sunny and summers are cool. It is located on the southeastern slope of Vitosha Nature Park.
20 km. From Sofia, 13 km. from Bistritsa, 10 km. from Belchin Banya and 30 km. from Borovets. Maintained asphalt road provides trouble-free year-round access to the properties on the road artery Sofia - Borovets. Regular snow removal and garbage collection. The property has water, electricity, internet, security, Bulsatcom TV.
The house is on 3 floors, total area 345m2, south oriented.
- Act 16: 2012;
-heating: local heating with pellet boiler (with automatic charging);
-biological treatment plant;
-fully furnished - high quality furniture and appliances, modern interior design.
The yard has an area of 860 m2 with landscaping
-rich landscaping - oak, plane, redwood, birch, pine, hedge;
-massive fence along the boundaries of the property, lined with stone, including wrought iron panels;
-drainage along the boundaries of the property and sidewalk with landscaping;
-automated irrigation system;
-yard lighting with sensors.
The execution is high quality, high class materials are set:
-massive reinforced concrete structure;
- internal and external waterproofing on the ground floor;
-drainage system;
-roof construction and roof coverings according to the “BRAMAC” system;
-walls made of ceramic bricks "Winerberger" - "POROTHERM 25 N + F";
-suspended ceilings;
-facade thermal insulation - with graphite, 10 cm; mineral plaster;
-Kommerling joinery with K glass, triplex;
-installation for roof solar panels for water heating;
-floors of the foyer, staircase and ground floor - granite, -figural elements, built-in lighting in the steps;
-flooring all rooms - quality natural parquet BERG;
Garage separate from the house - 28 m2 with roller door
Outdoor barbecue with a solid wooden shed - 30 m2, with built-in oven + barbecue, sink.
Distribution of floors
Ground floor - 95m2:
-boiler room;
-composition;
-toilet;
-built fitness and spa room (without equipment).
First floor - 96 m2 + 33 m2 terrace
-entrance lobby;
-large living room with dining area and kitchen furnished and equipped with high class furniture and appliances, fireplace with camera. -Floor - natural oak parquet;
-cabinet;
-Guest toilet.
Second floor - 120 m2
-two children's rooms;
- guest bedroom;
-bathroom with toilet (with shower);
-laundry room;
- master bedroom with internal bathroom and toilet (with bathtub);
-two terraces 14m2.
Excellent property, suitable for year-round living or vacation.
PROPERTY TYPE:
HOUSE
Location:
Sofia region
Price:
€ 375 000
REF. #:
4615683 - SOF 90462
PROPERTY TYPE:
HOUSE
Location:
Sofia region
Area:
345 sq.m
Plot area:
860 sq.m
Floor:
2
Number of floors:
2
Bedrooms:
5
Bathrooms:
4
Price:
€ 375 000
Agency commission due:
3% (VAT excl.)
The descriptive text of this property listing has been translated by automatic software and may contain inaccuracies in the expression. We apologize for the inconvenience!
For more accurate information about the property, please contact the responsible real estate consultant.

