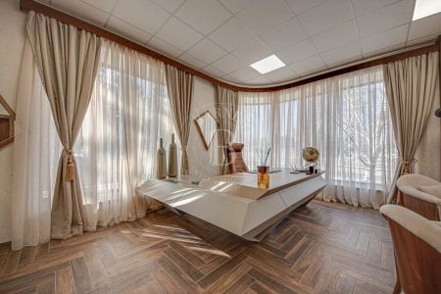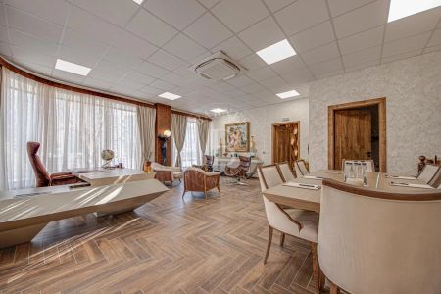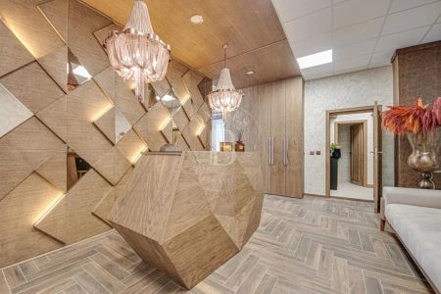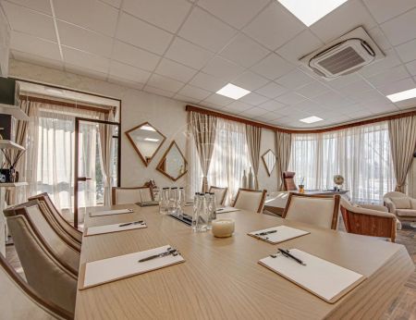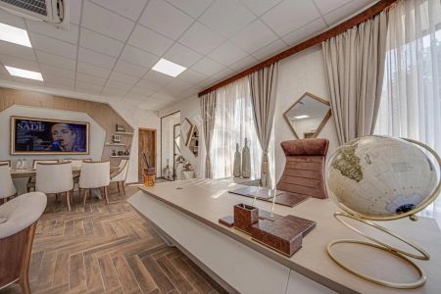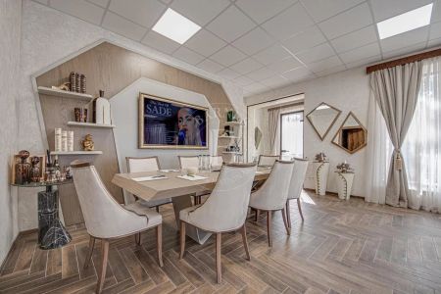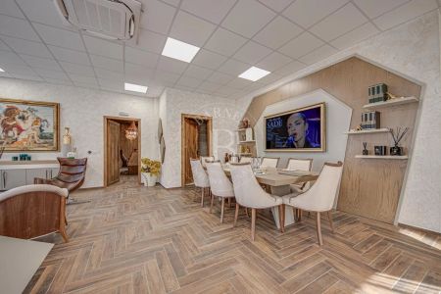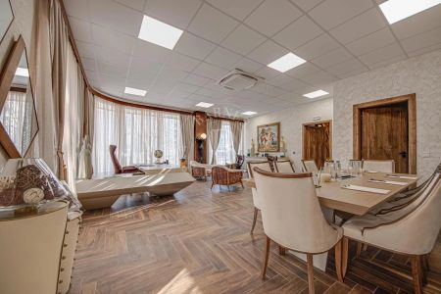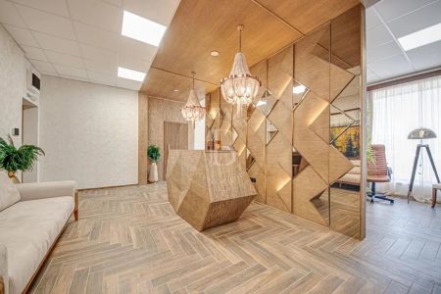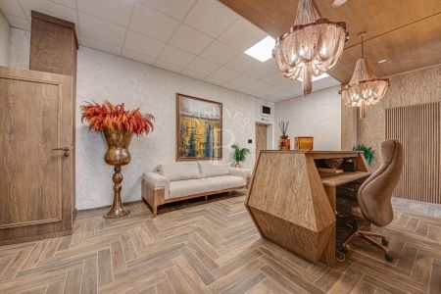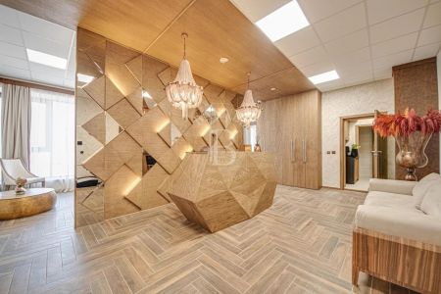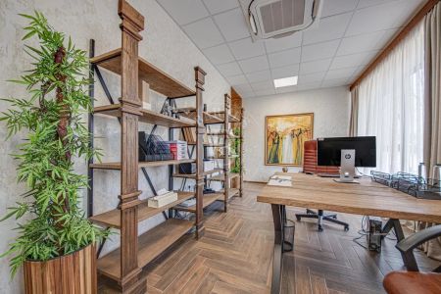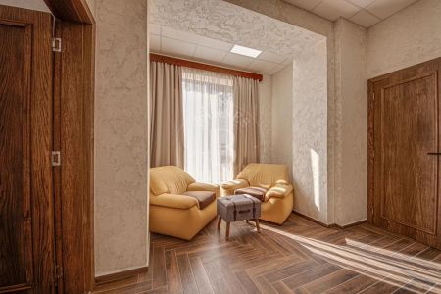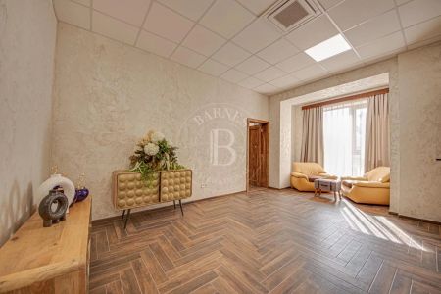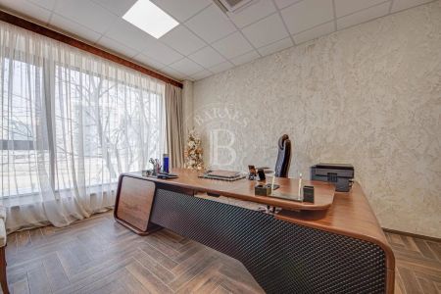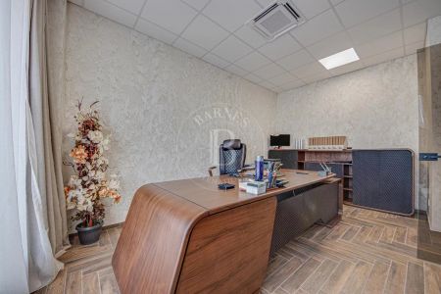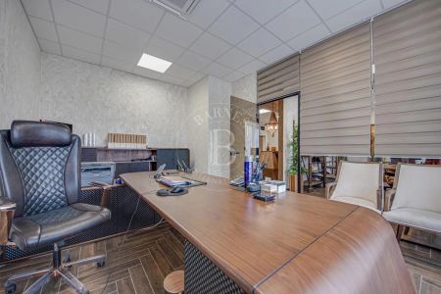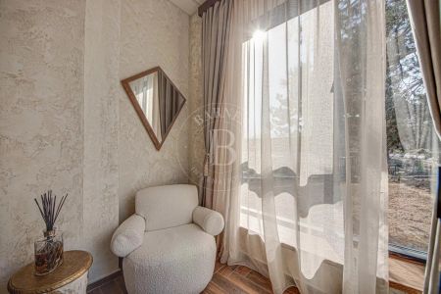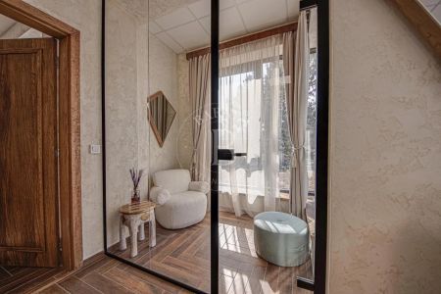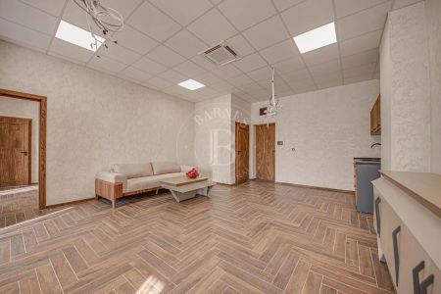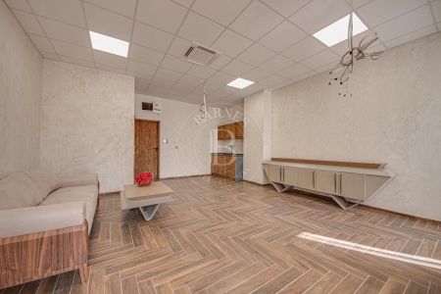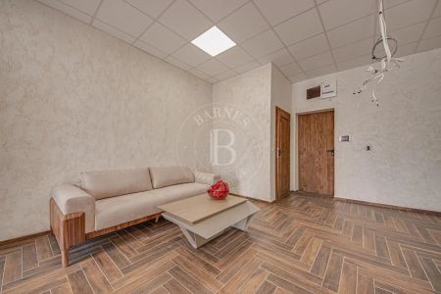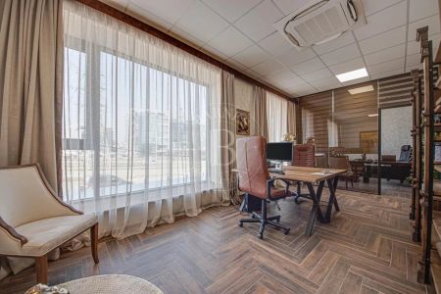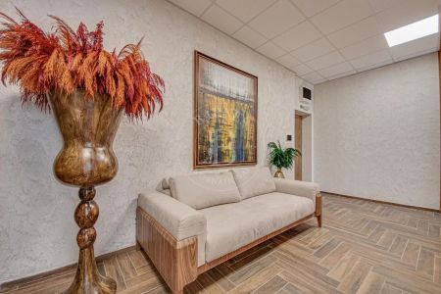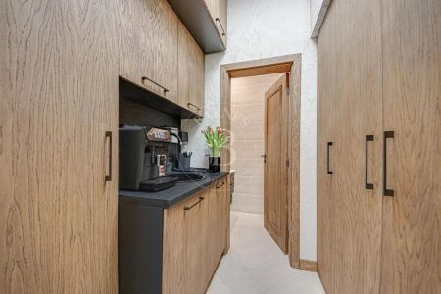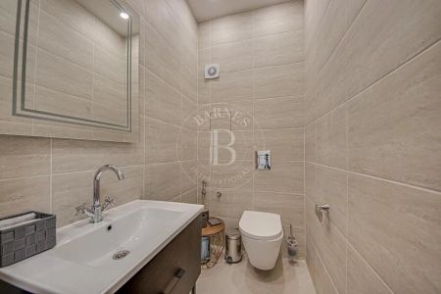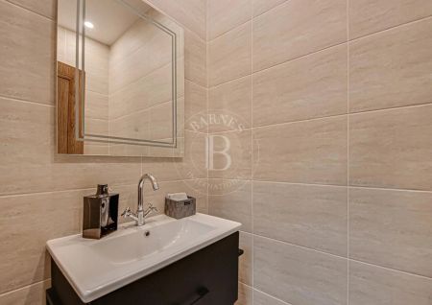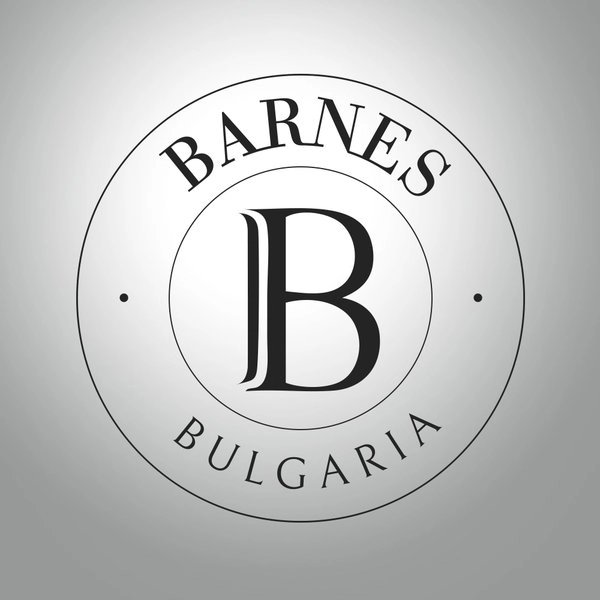We present a premises with office status in a prestigious building facing Bulgaria Blvd., in the Monastirski Livadi quarter, Sofia. Top location with perfect access to the city center as well as the southern arc, close to numerous dining and shopping facilities. Preferred area for your office/business address, one of the most developed and modern areas of the capital.
The property with a total area of 267 sq.m is located on the second floor. It consists of 5 functional rooms, a bathroom for each room, a storage room and a balcony. Functional and well maintained, with reception and security, luxurious common areas and lift. The exposure is south/east, which favors the constant lighting of all rooms and the comfort of the daily work process.
The office is finished with the highest class of finishes and furnishings.
The heating is solved by means of gas and electricity (air conditioners).
It is possible to rent parking spaces in the underground garage of the same building.
The luxury complex impresses with its design, quality execution and convenient location. The building has a distinctive look and is located on the most beautiful Sofia boulevard, from where there are breathtaking views of Vitosha and the entire capital city.
The complex is a multifunctional impressive building on 15 floors, with luxury apartments, offices and a showroom. The architectural plan provides two underground levels with parking spaces. In the construction, materials of the highest class are used, ensuring longevity and easy maintenance of the building over time.
Behind the project is a consortium of investors with an impeccable reputation and decades of experience in the construction of residential buildings and complexes in the country's major cities.
PROPERTY TYPE:
OFFICE
Location:
Sofia, Manastirski Livadi - East district, Sofia region
To rent:
5 500 €/month
(VAT excl.)
REF. #:
8218683 - SOF-110189
PROPERTY TYPE:
OFFICE
Location:
Sofia, Manastirski Livadi - East district, Sofia region
Area:
267 sq.m (net size: 235 sq.m plus communal areas: 32 sq.m)
Floor:
2
Number of floors:
15
To rent:
5 500 €/month
(VAT excl.)
Agency commission due:
1 monthly rental fee (VAT excl.)
The descriptive text of this property listing has been translated by automatic software and may contain inaccuracies in the expression. We apologize for the inconvenience!
For more precise and detailed information about this property, please contact the responsible agent or our Customer support center.
For more precise and detailed information about this property, please contact the responsible agent or our Customer support center.

